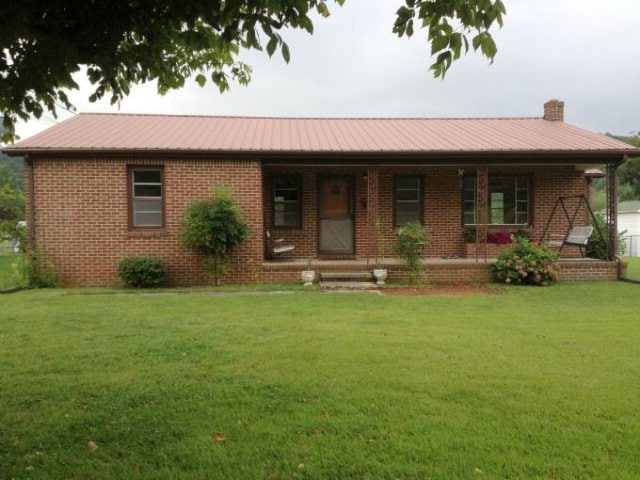
708 Jamestown Hwy Livingston, TN 38570
Estimated Value: $146,968 - $258,000
Highlights
- No HOA
- 1-Story Property
- Central Heating and Cooling System
- Landscaped with Trees
- Garden
- Ceiling Fan
About This Home
As of February 2014Great 3BR/1BA brick ranch close to town. Original oak hardwood flooring, spacious bedrooms, and cozy front porch. Can't beat the price. Fresh paint, hardwood floors just refinished, new CH/A unit. Both outbuildings have power.
Last Agent to Sell the Property
Neil Ashburn
Webb Real Estate Co. Brokerage Phone: 9318236414 Listed on: 08/09/2013
Last Buyer's Agent
Neil Ashburn
Webb Real Estate Co. Brokerage Phone: 9318236414 Listed on: 08/09/2013
Home Details
Home Type
- Single Family
Est. Annual Taxes
- $230
Year Built
- Built in 1960
Lot Details
- 0.43 Acre Lot
- Lot Dimensions are 125 x 150
- Landscaped with Trees
- Garden
Home Design
- Brick Exterior Construction
- Frame Construction
- Metal Roof
Interior Spaces
- 1,368 Sq Ft Home
- 1-Story Property
- Ceiling Fan
- Crawl Space
Bedrooms and Bathrooms
- 3 Bedrooms
- 1 Full Bathroom
Laundry
- Laundry on main level
- Laundry in Kitchen
- Dryer
- Washer
Utilities
- Central Heating and Cooling System
- Propane
- Electric Water Heater
- Septic Tank
Community Details
- No Home Owners Association
Listing and Financial Details
- Assessor Parcel Number 11.00
Ownership History
Purchase Details
Home Financials for this Owner
Home Financials are based on the most recent Mortgage that was taken out on this home.Purchase Details
Purchase Details
Purchase Details
Similar Homes in Livingston, TN
Home Values in the Area
Average Home Value in this Area
Purchase History
| Date | Buyer | Sale Price | Title Company |
|---|---|---|---|
| Keen Wendy Lee Ledbetter | $75,000 | -- | |
| Cyrus Johnny Ray | -- | -- | |
| Cyrus Johnny Ray | -- | -- | |
| Cyrus Ruth | -- | -- |
Mortgage History
| Date | Status | Borrower | Loan Amount |
|---|---|---|---|
| Open | Keen Wendy Lee Ledbetter | $76,531 | |
| Previous Owner | Cyrus Ruth | $11,081 |
Property History
| Date | Event | Price | Change | Sq Ft Price |
|---|---|---|---|---|
| 02/21/2014 02/21/14 | Sold | $75,000 | 0.0% | $55 / Sq Ft |
| 01/01/1970 01/01/70 | Off Market | $75,000 | -- | -- |
Tax History Compared to Growth
Tax History
| Year | Tax Paid | Tax Assessment Tax Assessment Total Assessment is a certain percentage of the fair market value that is determined by local assessors to be the total taxable value of land and additions on the property. | Land | Improvement |
|---|---|---|---|---|
| 2024 | $432 | $19,200 | $1,500 | $17,700 |
| 2023 | $378 | $19,200 | $1,500 | $17,700 |
| 2022 | $378 | $19,200 | $1,500 | $17,700 |
| 2021 | $378 | $19,200 | $1,500 | $17,700 |
| 2020 | $378 | $19,200 | $1,500 | $17,700 |
| 2019 | $400 | $17,775 | $1,500 | $16,275 |
| 2018 | $400 | $17,775 | $1,500 | $16,275 |
| 2017 | $400 | $17,775 | $1,500 | $16,275 |
| 2016 | $403 | $17,775 | $1,500 | $16,275 |
| 2015 | $356 | $17,900 | $1,500 | $16,400 |
| 2014 | -- | $17,900 | $1,500 | $16,400 |
| 2013 | -- | $12,750 | $0 | $0 |
Agents Affiliated with this Home
-
N
Seller's Agent in 2014
Neil Ashburn
Webb Real Estate Co.
-
Kyle Spear
K
Buyer Co-Listing Agent in 2014
Kyle Spear
Webb Real Estate Co.
(931) 265-8862
17 Total Sales
Map
Source: Upper Cumberland Association of REALTORS®
MLS Number: 162280
APN: 055H-A-011.00
- 0 Kenneth Linder Ln * Coyote Ln Unit 232977
- 528 Limbo Ln
- 551 Limbo Ln
- 421 Delta Country Ln
- 537 Jamestown Hwy
- 00 Garrett Ln
- 7.5 AC Jamestown Hwy
- 1038 E Main St
- 2274 Byrdstown Hwy
- 908 Chestnut St
- 1304 Fredonia Rd
- 109 Howie Ledbetter Ln
- 799&801 E Main St
- 119 Woodland St
- 406 S Hillcrest Dr
- 116 Woodland St
- 173 School Mountain Rd
- 703 Chestnut St
- 522 Spruce St
- 125 School Mountain Rd
- 708 Jamestown Hwy
- 704 Jamestown Hwy
- 712 Jamestown Hwy
- 718 Jamestown Hwy
- 221 Delta Country Ln
- 724 Jamestown Hwy
- 210 Delta Country Ln
- 728 Jamestown Hwy
- 734 Jamestown Hwy
- 127 Kenneth Linder Ln
- 733 Jamestown Hwy
- 321 Delta Country Ln
- 323 Delta Country Ln
- 318 Delta Country Ln
- 138 Kenneth Linder Ln
- 741 Jamestown Hwy
- 741 Jamestown Hwy
- 741 Jamestown Hwy
- 741 Jamestown Hwy
- 744 Jamestown Hwy
