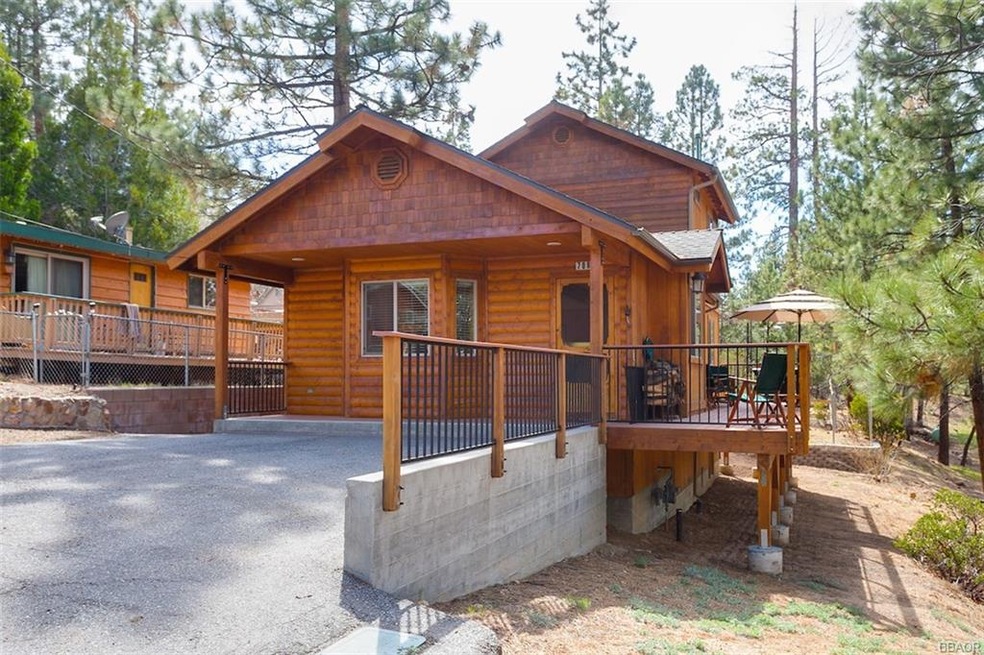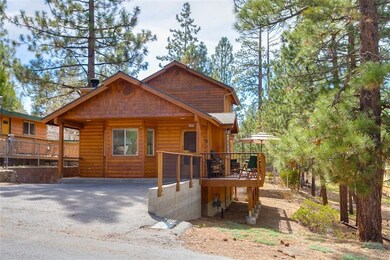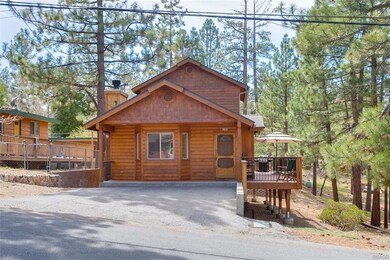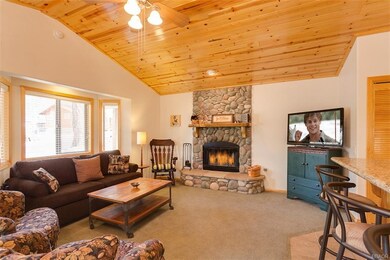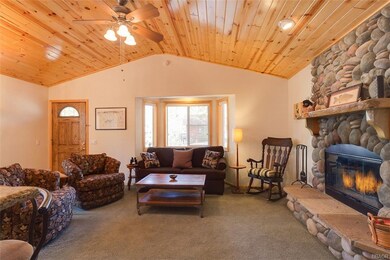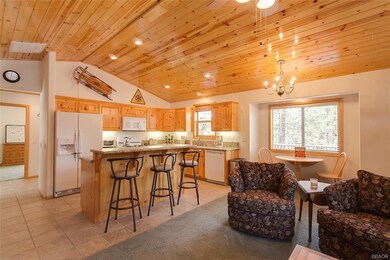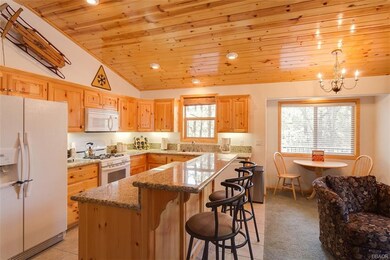
708 Knight Ave Big Bear Lake, CA 92315
About This Home
As of February 2025Gorgeous Big Bear Lake log style home near the village, lake and forest ~ enjoy the spacious cozy great room with vaulted ceilings ~ wood burning fireplace ~ dining nook and full size kitchen ~ huge deck for bbq and relaxations ~ one large bedroom and full bath down stairs and master suite upstairs ~ great subarea space for storage, toys and tools ~ a must see!
Last Agent to Sell the Property
Re/Max Big Bear-Village License #01328298 Listed on: 04/26/2018

Home Details
Home Type
Single Family
Est. Annual Taxes
$4,990
Year Built
2004
Lot Details
0
Listing Details
- Property Type: Residential
- Property Sub Type: Single Family
- Architectural Style: Custom Design
- Cross Street: Pennsylvania
- Stories: Two Story
- View: Mountain View, Neighbor&Tree View
- Year Built: 2004
- Special Features: None
Interior Features
- Appliances: Dishwasher, Gas Dryer, Gas Oven, Gas Range/Cooktop, Microwave, Refrigerator, Washer
- Fireplace: FP In Liv Room, Rock FP
- Dining Area: Breakfast Bar, Dining Area In Lr
- Total Bathrooms: 2.00
- Total Bedrooms: 2
- Floor Window Coverings: Partial Carpet, Tile Floors
- Room Count: 4
- Total Sq Ft: 1190
Exterior Features
- Driveways: Blacktop Driveway
- Foundation: Raised Perimeter
- Frontage: Fronts Street
- Outside Extras: Deck
- Roads: Paved & Maintained
- Roof: Composition Roof
- St Frontage: 40
Garage/Parking
- Parking: 1-5 Parking Spaces
Utilities
- Cooling: Ceiling Fan, Window Air
- Heating: Cent Forced Air, Natural Gas Heat, Wood/Coal Heat
- Utilities: Electric Connected, Natural Gas Connected
- Washer Dryer Hookups: Yes
- Water Sewer: Sewer Connected, Water Meter In
Lot Info
- Lot Size Sq Ft: 3240
- Parcel Number: 0309-211-01-0000
- Sec Side Lot Dim: 80
- Topography: Level
Rental Info
- Furnishings: Negotiable
Ownership History
Purchase Details
Home Financials for this Owner
Home Financials are based on the most recent Mortgage that was taken out on this home.Purchase Details
Home Financials for this Owner
Home Financials are based on the most recent Mortgage that was taken out on this home.Purchase Details
Purchase Details
Purchase Details
Purchase Details
Home Financials for this Owner
Home Financials are based on the most recent Mortgage that was taken out on this home.Purchase Details
Home Financials for this Owner
Home Financials are based on the most recent Mortgage that was taken out on this home.Purchase Details
Similar Homes in the area
Home Values in the Area
Average Home Value in this Area
Purchase History
| Date | Type | Sale Price | Title Company |
|---|---|---|---|
| Grant Deed | $490,000 | Orange Coast Title Company | |
| Grant Deed | $325,000 | Fidelity National Title Ie | |
| Interfamily Deed Transfer | -- | None Available | |
| Interfamily Deed Transfer | -- | None Available | |
| Grant Deed | $185,000 | Investors Title | |
| Grant Deed | $285,000 | Fidelity National Title Co | |
| Interfamily Deed Transfer | -- | Fidelity National Title Co | |
| Grant Deed | $25,000 | First American |
Mortgage History
| Date | Status | Loan Amount | Loan Type |
|---|---|---|---|
| Open | $367,500 | New Conventional | |
| Previous Owner | $277,200 | Unknown | |
| Previous Owner | $242,250 | Purchase Money Mortgage |
Property History
| Date | Event | Price | Change | Sq Ft Price |
|---|---|---|---|---|
| 02/28/2025 02/28/25 | Sold | $490,000 | -4.9% | $412 / Sq Ft |
| 12/16/2024 12/16/24 | Price Changed | $515,000 | -1.9% | $433 / Sq Ft |
| 11/06/2024 11/06/24 | Price Changed | $525,000 | -2.8% | $441 / Sq Ft |
| 10/01/2024 10/01/24 | Price Changed | $539,900 | -1.8% | $454 / Sq Ft |
| 08/31/2024 08/31/24 | For Sale | $549,900 | +69.2% | $462 / Sq Ft |
| 08/29/2018 08/29/18 | Sold | $325,000 | -1.2% | $273 / Sq Ft |
| 08/28/2018 08/28/18 | Pending | -- | -- | -- |
| 04/26/2018 04/26/18 | For Sale | $329,000 | -- | $276 / Sq Ft |
Tax History Compared to Growth
Tax History
| Year | Tax Paid | Tax Assessment Tax Assessment Total Assessment is a certain percentage of the fair market value that is determined by local assessors to be the total taxable value of land and additions on the property. | Land | Improvement |
|---|---|---|---|---|
| 2025 | $4,990 | $468,180 | $93,636 | $374,544 |
| 2024 | $4,990 | $355,435 | $71,088 | $284,347 |
| 2023 | $4,827 | $348,466 | $69,694 | $278,772 |
| 2022 | $4,620 | $341,633 | $68,327 | $273,306 |
| 2021 | $4,489 | $334,934 | $66,987 | $267,947 |
| 2020 | $4,542 | $331,500 | $66,300 | $265,200 |
| 2019 | $4,434 | $325,000 | $65,000 | $260,000 |
| 2018 | $3,175 | $214,785 | $40,844 | $173,941 |
| 2017 | $3,090 | $210,573 | $40,043 | $170,530 |
| 2016 | $3,023 | $206,444 | $39,258 | $167,186 |
| 2015 | $2,998 | $203,343 | $38,668 | $164,675 |
| 2014 | $2,843 | $189,556 | $37,911 | $151,645 |
Agents Affiliated with this Home
-
Rachael Smith

Seller's Agent in 2025
Rachael Smith
RE/MAX
(909) 744-2190
23 in this area
43 Total Sales
-
John Carmody

Seller's Agent in 2018
John Carmody
RE/MAX
(909) 866-2000
120 in this area
208 Total Sales
-
Becki Wheeler

Buyer's Agent in 2018
Becki Wheeler
RE/MAX
(909) 800-8909
86 in this area
204 Total Sales
Map
Source: Mountain Resort Communities Association of Realtors®
MLS Number: 3184771
APN: 0309-211-01
- 719 S Knight Ave
- 669 Main St
- 41191 Pennsylvania Ave
- 688 Main St
- 41063 Pennsylvania Ave
- 415 Knight Ave
- 606 Merced Ave
- 670 Marin Rd
- 796 Ford Ln
- 572 Jeffries Rd
- 787 Ford Ln
- 724 Georgia St
- 560 Jeffries Rd
- 41318 Oak St
- 40958 Pennsylvania Ave
- 0 Ford Ln Unit 32405957
- 0 Ford Ln Unit IG24223979
- 41095 Big Bear Blvd
- 657 Georgia
- 863 Ford Ln
