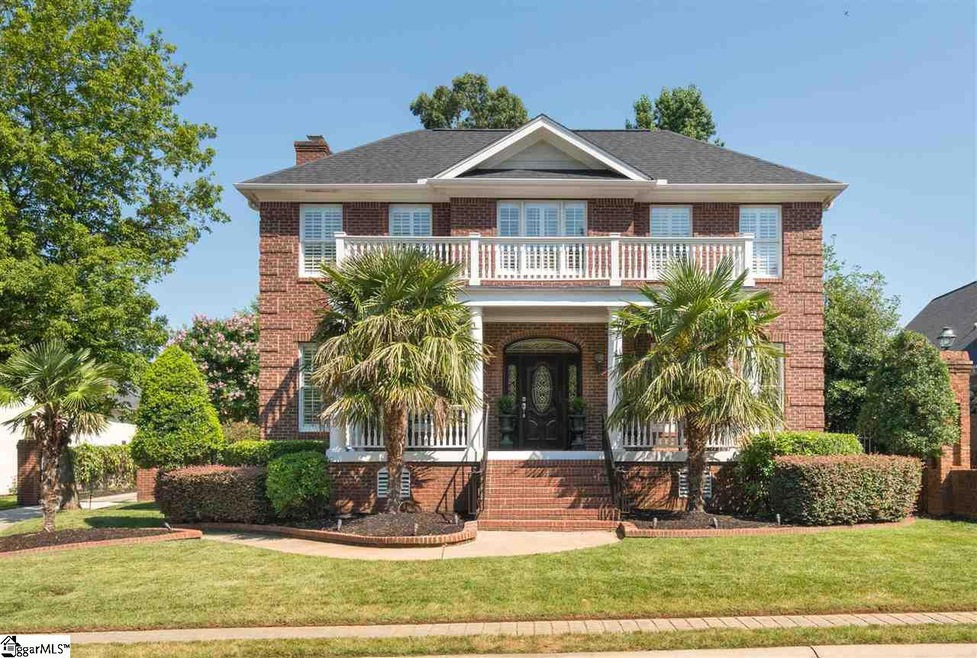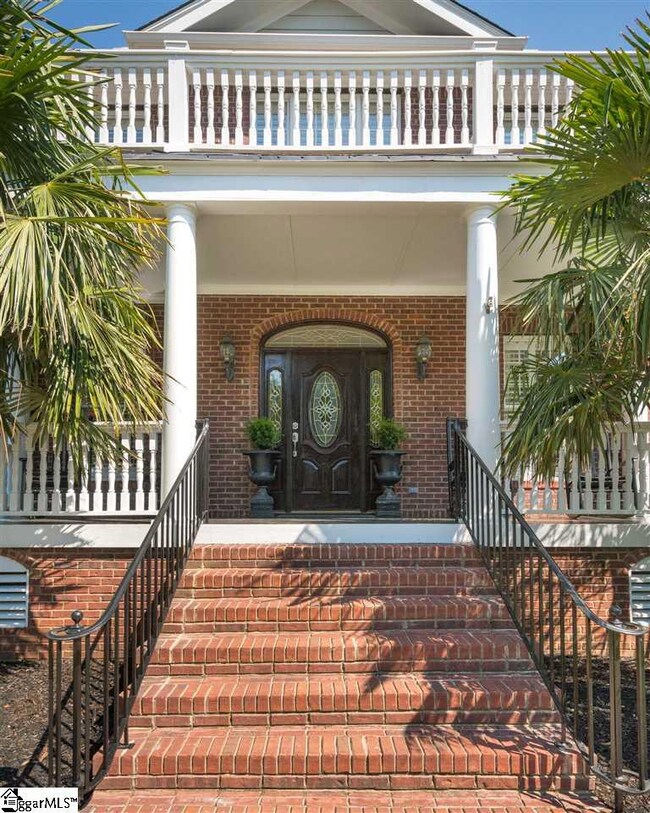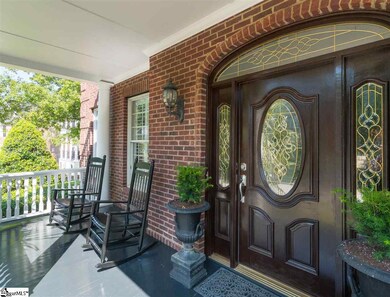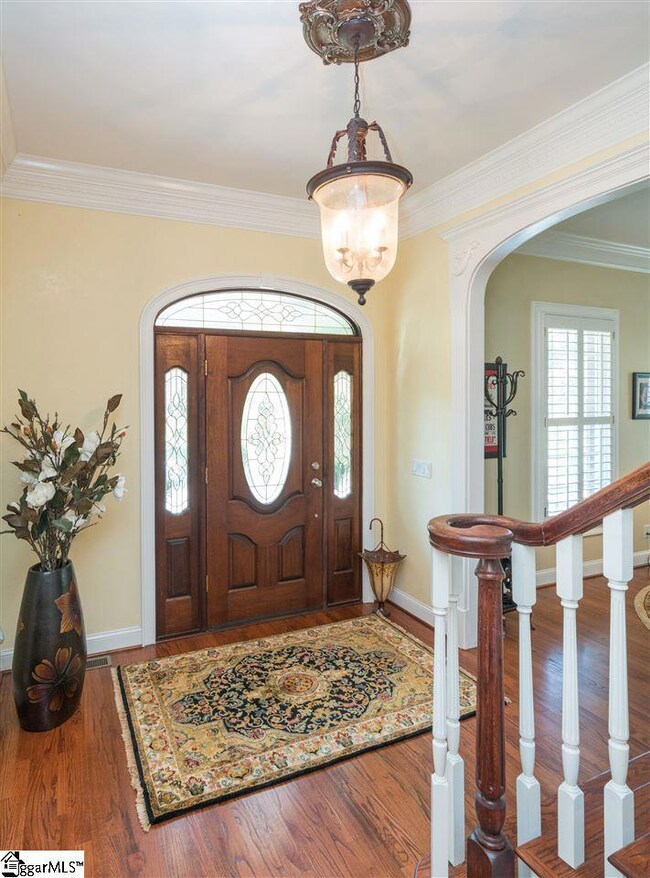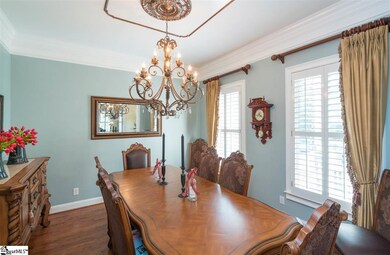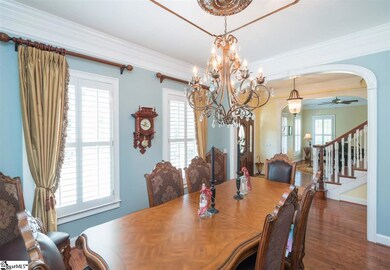
Highlights
- Deck
- Traditional Architecture
- Wood Flooring
- Buena Vista Elementary School Rated A
- Outdoor Fireplace
- Main Floor Primary Bedroom
About This Home
As of January 2022Charleston Style Home is located in the prestigious Battery at Thornblade. This home has a very open floor plan and which sets this one aside from the other homes in the neighborhood. This stunning brick home has a gated driveway with beautiful palm trees in front yard. The outdoor area in rear is great for entertaining with full outdoor brick fireplace, very large pergola with exterior overhang lighting, surround sound, weather proof television surrounded by palm trees. The Patio in rear is surrounded by a wrap around porch with new wood flooring. The home has high 10ft ceilings and decorative moldings. The gourmet kitchen has stainless steel appliances, granite countertops, cherry cabinets, butlers pantry. The breakfast area is surrounded by windows to overlook the beautiful courtyard. The Master suite is on main level with spa like shower with two shower heads and surrounded by multiple jets. The tile flooring in bathroom and jetted tub for relaxing. The upstairs has 3 more spacious bedrooms with bathrooms ensuite. The extra bedroom is above the garage with with bathroom and shower for extra guests. This home has brand new architectural roof which was just replaced this year. New flooring on exterior deck for front and rear. The outdoor patio was just cleaned and sealed with glossy sealant to protect and enhance the outdoor area. The Hot Water Heater is a year old and AC unit was replaced 3 years ago. This home is in immaculate condition! Schedule your showing today!
Last Agent to Sell the Property
Wilson Associates License #105885 Listed on: 06/18/2019
Home Details
Home Type
- Single Family
Est. Annual Taxes
- $8,317
Year Built
- 2002
Lot Details
- 0.25 Acre Lot
- Lot Dimensions are 39x127x75x153
- Cul-De-Sac
- Fenced Yard
- Sprinkler System
- Few Trees
HOA Fees
- $79 Monthly HOA Fees
Home Design
- Traditional Architecture
- Patio Home
- Brick Exterior Construction
- Architectural Shingle Roof
Interior Spaces
- 3,358 Sq Ft Home
- 3,200-3,399 Sq Ft Home
- 2-Story Property
- Ceiling height of 9 feet or more
- Wood Burning Fireplace
- Fireplace With Gas Starter
- Window Treatments
- Living Room
- Breakfast Room
- Dining Room
- Den
- Crawl Space
- Storage In Attic
- Fire and Smoke Detector
Kitchen
- <<builtInMicrowave>>
- Dishwasher
- Granite Countertops
- Disposal
Flooring
- Wood
- Ceramic Tile
Bedrooms and Bathrooms
- 5 Bedrooms | 1 Primary Bedroom on Main
- Walk-In Closet
- Primary Bathroom is a Full Bathroom
- 4.5 Bathrooms
- Dual Vanity Sinks in Primary Bathroom
- Jetted Tub and Shower Combination in Primary Bathroom
- <<bathWSpaHydroMassageTubToken>>
Laundry
- Laundry Room
- Laundry on main level
Parking
- 2 Car Attached Garage
- Parking Pad
- Garage Door Opener
Outdoor Features
- Balcony
- Deck
- Patio
- Outdoor Fireplace
- Front Porch
Utilities
- Multiple cooling system units
- Forced Air Heating and Cooling System
- Multiple Heating Units
- Heating System Uses Natural Gas
- Gas Water Heater
- Cable TV Available
Community Details
- Association fees include street lights
- Battery At Thornblade Subdivision
- Mandatory home owners association
Listing and Financial Details
- Tax Lot 12
Ownership History
Purchase Details
Home Financials for this Owner
Home Financials are based on the most recent Mortgage that was taken out on this home.Purchase Details
Home Financials for this Owner
Home Financials are based on the most recent Mortgage that was taken out on this home.Purchase Details
Home Financials for this Owner
Home Financials are based on the most recent Mortgage that was taken out on this home.Purchase Details
Purchase Details
Home Financials for this Owner
Home Financials are based on the most recent Mortgage that was taken out on this home.Purchase Details
Home Financials for this Owner
Home Financials are based on the most recent Mortgage that was taken out on this home.Purchase Details
Home Financials for this Owner
Home Financials are based on the most recent Mortgage that was taken out on this home.Purchase Details
Purchase Details
Similar Homes in Greer, SC
Home Values in the Area
Average Home Value in this Area
Purchase History
| Date | Type | Sale Price | Title Company |
|---|---|---|---|
| Deed | $690,000 | None Available | |
| Deed | $635,000 | None Available | |
| Deed | $560,000 | None Available | |
| Deed | -- | None Available | |
| Deed | $475,000 | -- | |
| Deed | $550,000 | -- | |
| Deed | $500,000 | -- | |
| Deed | $405,800 | -- | |
| Deed | $85,000 | -- |
Mortgage History
| Date | Status | Loan Amount | Loan Type |
|---|---|---|---|
| Open | $637,000 | New Conventional | |
| Closed | $625,000 | New Conventional | |
| Previous Owner | $508,000 | New Conventional | |
| Previous Owner | $448,000 | Commercial | |
| Previous Owner | $320,000 | New Conventional | |
| Previous Owner | $411,000 | New Conventional | |
| Previous Owner | $417,000 | Purchase Money Mortgage | |
| Previous Owner | $105,500 | Credit Line Revolving | |
| Previous Owner | $84,188 | Credit Line Revolving | |
| Previous Owner | $400,000 | New Conventional | |
| Previous Owner | $50,000 | Stand Alone Second |
Property History
| Date | Event | Price | Change | Sq Ft Price |
|---|---|---|---|---|
| 01/24/2022 01/24/22 | Sold | $690,000 | -1.4% | $216 / Sq Ft |
| 11/13/2021 11/13/21 | For Sale | $699,700 | +10.2% | $219 / Sq Ft |
| 03/11/2021 03/11/21 | Sold | $635,000 | +1.6% | $198 / Sq Ft |
| 02/02/2021 02/02/21 | For Sale | $625,000 | +11.6% | $195 / Sq Ft |
| 07/26/2019 07/26/19 | Sold | $560,000 | -6.7% | $175 / Sq Ft |
| 06/18/2019 06/18/19 | For Sale | $599,900 | -- | $187 / Sq Ft |
Tax History Compared to Growth
Tax History
| Year | Tax Paid | Tax Assessment Tax Assessment Total Assessment is a certain percentage of the fair market value that is determined by local assessors to be the total taxable value of land and additions on the property. | Land | Improvement |
|---|---|---|---|---|
| 2024 | $3,999 | $25,340 | $3,360 | $21,980 |
| 2023 | $3,999 | $38,010 | $5,040 | $32,970 |
| 2022 | $3,690 | $25,340 | $3,360 | $21,980 |
| 2021 | $3,057 | $20,950 | $3,360 | $17,590 |
| 2020 | $9,561 | $31,420 | $5,040 | $26,380 |
| 2019 | $8,459 | $28,070 | $4,800 | $23,270 |
| 2018 | $8,503 | $28,070 | $4,800 | $23,270 |
| 2017 | $8,317 | $28,070 | $4,800 | $23,270 |
| 2016 | $8,067 | $467,870 | $80,000 | $387,870 |
| 2015 | $8,011 | $467,870 | $80,000 | $387,870 |
| 2014 | $7,954 | $469,780 | $90,000 | $379,780 |
Agents Affiliated with this Home
-
Michael Skillin

Seller's Agent in 2022
Michael Skillin
Real Broker, LLC
(864) 325-9503
5 in this area
46 Total Sales
-
Conner Nasim

Buyer's Agent in 2022
Conner Nasim
Engage Real Estate Group
(864) 436-9490
10 in this area
118 Total Sales
-
Lisa Fidler
L
Seller's Agent in 2021
Lisa Fidler
BHHS C Dan Joyner - Midtown
(864) 729-3137
2 in this area
18 Total Sales
-
Chad Chambers
C
Seller's Agent in 2019
Chad Chambers
Wilson Associates
(864) 380-9658
1 in this area
44 Total Sales
-
David Basinger

Buyer's Agent in 2019
David Basinger
Wondracek Realty Group, LLC
(864) 631-7481
69 Total Sales
Map
Source: Greater Greenville Association of REALTORS®
MLS Number: 1395053
APN: 0534.36-01-012.00
- 108 Myrtle Way
- 20 Pristine Dr
- 104 Royal Troon Ct
- 9 Springhead Way
- 1 Rugosa Way
- 205 Ascot Ridge Ln
- 37 Wild Eve Way
- 211 S Ticonderoga Dr
- 403 Barrington Park Dr
- 102 Sugar Mill Way
- 19 Hobcaw Dr
- 502 Sugar Valley Ct
- 1400 Thornblade Blvd Unit 14
- 113 Carissa Ct
- 213 Bell Heather Ln
- 310 Water Mill Rd
- 101 Clearbrook Ct
- 207 Bell Heather Ln
- 103 W Shallowstone Rd
- 111 Farm Valley Ct
