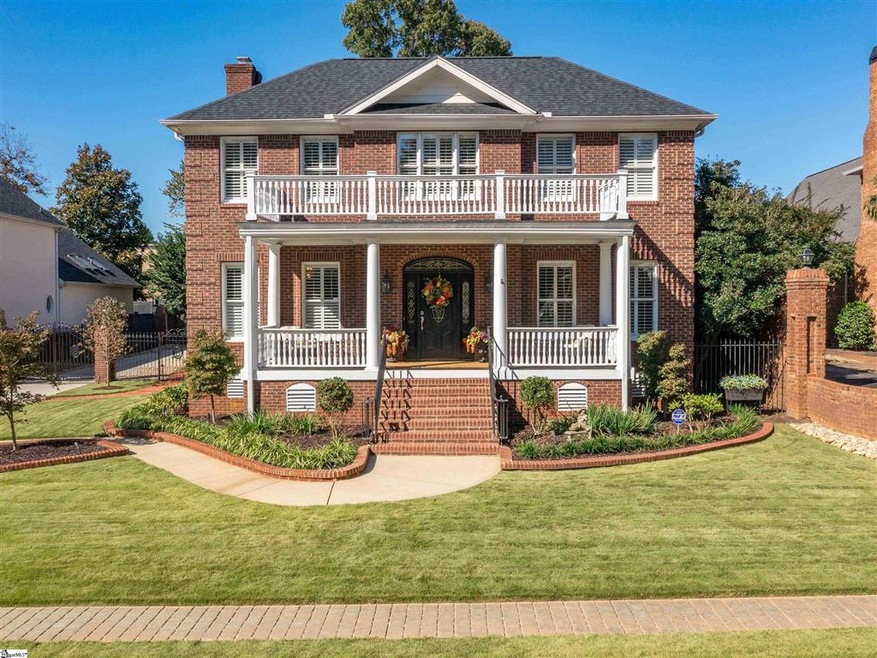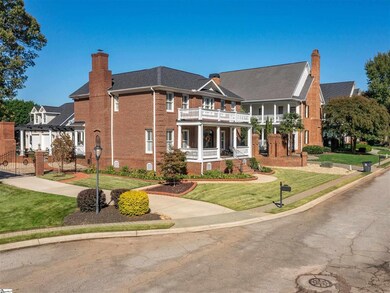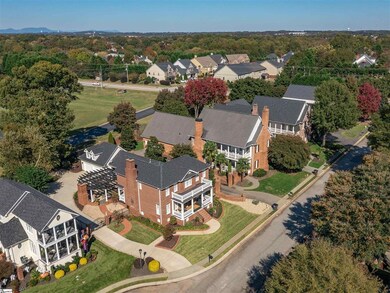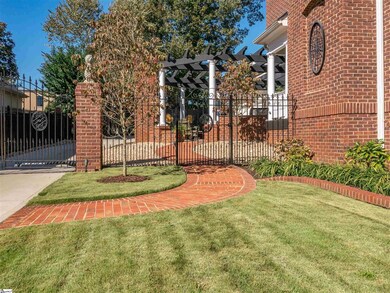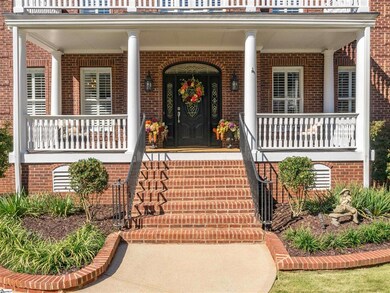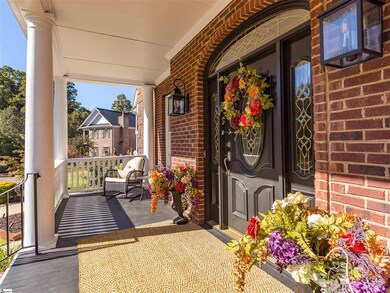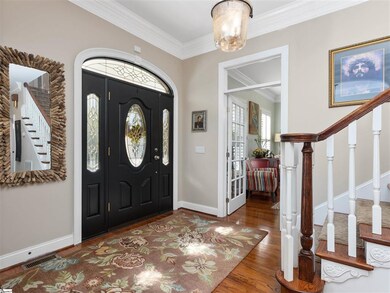
Highlights
- Dual Staircase
- Deck
- Outdoor Fireplace
- Buena Vista Elementary School Rated A
- Traditional Architecture
- Wood Flooring
About This Home
As of January 2022Elegant Charleston Style brick home in a unique Old Southern style neighborhood. Located in the sought after Thornblade area in the Eastside of Greenville County. Charming rocking chair front porch with classic columns. Ten foot ceilings with heavy molding throughout the main living area. Formal living room to the left and formal dining area to the right as you enter. The whole house has plenty of natural light. Hardwood floors throughout the main floor, up the stairs and in the second level hall. Beautiful Great Room with coffered ceilings and fireplace. Gourmet kitchen with granite counter tops and gas cook top and wall oven. Walk-in pantry and butlers pantry. Private master on the main with luxurious master bath. Three bedrooms and two full baths on the second level. One bath is a shared Jack and Jill and one bedroom has a private bath. Huge 5th bedroom/bonus room over the garage also has a full bath. All upstairs bedrooms have brand new carpet. Large wrap around back deck overlooks an amazing outdoor patio that is perfect for entertaining. Surrounded by classic columns with an overhead pergola. It has a built-in grill with a sink and dual refrigerators. It also has a magnificent fireplace with mounting for an outdoor TV. The overhead pergola has built-in wiring, speakers, lights and a huge fan. Driveway has an extra pad for plenty of extra parking and has an electric gate with wrought iron fencing that encloses the back yard. Exquisite landscaping throughout the property. Come see this beautiful home today!
Last Agent to Sell the Property
Real Broker, LLC License #39180 Listed on: 11/13/2021
Home Details
Home Type
- Single Family
Est. Annual Taxes
- $9,560
Lot Details
- 0.25 Acre Lot
- Lot Dimensions are 81x159x75x130
- Cul-De-Sac
- Fenced Yard
- Level Lot
- Sprinkler System
- Few Trees
HOA Fees
- $58 Monthly HOA Fees
Home Design
- Traditional Architecture
- Charleston Architecture
- Brick Exterior Construction
- Architectural Shingle Roof
Interior Spaces
- 3,097 Sq Ft Home
- 3,200-3,399 Sq Ft Home
- 2-Story Property
- Dual Staircase
- Coffered Ceiling
- Tray Ceiling
- Smooth Ceilings
- Ceiling height of 9 feet or more
- Ceiling Fan
- 2 Fireplaces
- Wood Burning Fireplace
- Fireplace With Gas Starter
- Fireplace Features Masonry
- Great Room
- Living Room
- Breakfast Room
- Dining Room
- Crawl Space
- Storage In Attic
- Fire and Smoke Detector
Kitchen
- Walk-In Pantry
- Built-In Self-Cleaning Convection Oven
- Gas Oven
- Gas Cooktop
- <<cooktopDownDraftToken>>
- <<builtInMicrowave>>
- Dishwasher
- Granite Countertops
- Disposal
Flooring
- Wood
- Carpet
- Ceramic Tile
Bedrooms and Bathrooms
- 5 Bedrooms | 1 Primary Bedroom on Main
- Walk-In Closet
- Primary Bathroom is a Full Bathroom
- 4.5 Bathrooms
- Dual Vanity Sinks in Primary Bathroom
- Jetted Tub in Primary Bathroom
- <<bathWSpaHydroMassageTubToken>>
- Separate Shower
Laundry
- Laundry Room
- Laundry on main level
- Sink Near Laundry
- Electric Dryer Hookup
Parking
- 2 Car Attached Garage
- Parking Pad
- Garage Door Opener
Outdoor Features
- Balcony
- Deck
- Patio
- Outdoor Fireplace
- Outdoor Kitchen
- Wrap Around Porch
Schools
- Buena Vista Elementary School
- Northwood Middle School
- Riverside High School
Utilities
- Multiple cooling system units
- Forced Air Heating and Cooling System
- Multiple Heating Units
- Heating System Uses Natural Gas
- Multiple Water Heaters
- Gas Water Heater
- Cable TV Available
Community Details
- Battery At Thornblade Subdivision
- Mandatory home owners association
Listing and Financial Details
- Assessor Parcel Number 0534360101200
Ownership History
Purchase Details
Home Financials for this Owner
Home Financials are based on the most recent Mortgage that was taken out on this home.Purchase Details
Home Financials for this Owner
Home Financials are based on the most recent Mortgage that was taken out on this home.Purchase Details
Home Financials for this Owner
Home Financials are based on the most recent Mortgage that was taken out on this home.Purchase Details
Purchase Details
Home Financials for this Owner
Home Financials are based on the most recent Mortgage that was taken out on this home.Purchase Details
Home Financials for this Owner
Home Financials are based on the most recent Mortgage that was taken out on this home.Purchase Details
Home Financials for this Owner
Home Financials are based on the most recent Mortgage that was taken out on this home.Purchase Details
Purchase Details
Similar Homes in Greer, SC
Home Values in the Area
Average Home Value in this Area
Purchase History
| Date | Type | Sale Price | Title Company |
|---|---|---|---|
| Deed | $690,000 | None Available | |
| Deed | $635,000 | None Available | |
| Deed | $560,000 | None Available | |
| Deed | -- | None Available | |
| Deed | $475,000 | -- | |
| Deed | $550,000 | -- | |
| Deed | $500,000 | -- | |
| Deed | $405,800 | -- | |
| Deed | $85,000 | -- |
Mortgage History
| Date | Status | Loan Amount | Loan Type |
|---|---|---|---|
| Open | $637,000 | New Conventional | |
| Closed | $625,000 | New Conventional | |
| Previous Owner | $508,000 | New Conventional | |
| Previous Owner | $448,000 | Commercial | |
| Previous Owner | $320,000 | New Conventional | |
| Previous Owner | $411,000 | New Conventional | |
| Previous Owner | $417,000 | Purchase Money Mortgage | |
| Previous Owner | $105,500 | Credit Line Revolving | |
| Previous Owner | $84,188 | Credit Line Revolving | |
| Previous Owner | $400,000 | New Conventional | |
| Previous Owner | $50,000 | Stand Alone Second |
Property History
| Date | Event | Price | Change | Sq Ft Price |
|---|---|---|---|---|
| 01/24/2022 01/24/22 | Sold | $690,000 | -1.4% | $216 / Sq Ft |
| 11/13/2021 11/13/21 | For Sale | $699,700 | +10.2% | $219 / Sq Ft |
| 03/11/2021 03/11/21 | Sold | $635,000 | +1.6% | $198 / Sq Ft |
| 02/02/2021 02/02/21 | For Sale | $625,000 | +11.6% | $195 / Sq Ft |
| 07/26/2019 07/26/19 | Sold | $560,000 | -6.7% | $175 / Sq Ft |
| 06/18/2019 06/18/19 | For Sale | $599,900 | -- | $187 / Sq Ft |
Tax History Compared to Growth
Tax History
| Year | Tax Paid | Tax Assessment Tax Assessment Total Assessment is a certain percentage of the fair market value that is determined by local assessors to be the total taxable value of land and additions on the property. | Land | Improvement |
|---|---|---|---|---|
| 2024 | $3,999 | $25,340 | $3,360 | $21,980 |
| 2023 | $3,999 | $38,010 | $5,040 | $32,970 |
| 2022 | $3,690 | $25,340 | $3,360 | $21,980 |
| 2021 | $3,057 | $20,950 | $3,360 | $17,590 |
| 2020 | $9,561 | $31,420 | $5,040 | $26,380 |
| 2019 | $8,459 | $28,070 | $4,800 | $23,270 |
| 2018 | $8,503 | $28,070 | $4,800 | $23,270 |
| 2017 | $8,317 | $28,070 | $4,800 | $23,270 |
| 2016 | $8,067 | $467,870 | $80,000 | $387,870 |
| 2015 | $8,011 | $467,870 | $80,000 | $387,870 |
| 2014 | $7,954 | $469,780 | $90,000 | $379,780 |
Agents Affiliated with this Home
-
Michael Skillin

Seller's Agent in 2022
Michael Skillin
Real Broker, LLC
(864) 325-9503
5 in this area
46 Total Sales
-
Conner Nasim

Buyer's Agent in 2022
Conner Nasim
Engage Real Estate Group
(864) 436-9490
10 in this area
118 Total Sales
-
Lisa Fidler
L
Seller's Agent in 2021
Lisa Fidler
BHHS C Dan Joyner - Midtown
(864) 729-3137
2 in this area
18 Total Sales
-
Chad Chambers
C
Seller's Agent in 2019
Chad Chambers
Wilson Associates
(864) 380-9658
1 in this area
44 Total Sales
-
David Basinger

Buyer's Agent in 2019
David Basinger
Wondracek Realty Group, LLC
(864) 631-7481
69 Total Sales
Map
Source: Greater Greenville Association of REALTORS®
MLS Number: 1458791
APN: 0534.36-01-012.00
- 108 Myrtle Way
- 20 Pristine Dr
- 104 Royal Troon Ct
- 9 Springhead Way
- 1 Rugosa Way
- 205 Ascot Ridge Ln
- 9 Latour Way
- 37 Wild Eve Way
- 211 S Ticonderoga Dr
- 403 Barrington Park Dr
- 102 Sugar Mill Way
- 19 Hobcaw Dr
- 502 Sugar Valley Ct
- 1400 Thornblade Blvd Unit 14
- 113 Carissa Ct
- 213 Bell Heather Ln
- 310 Water Mill Rd
- 101 Clearbrook Ct
- 103 W Shallowstone Rd
- 111 Farm Valley Ct
