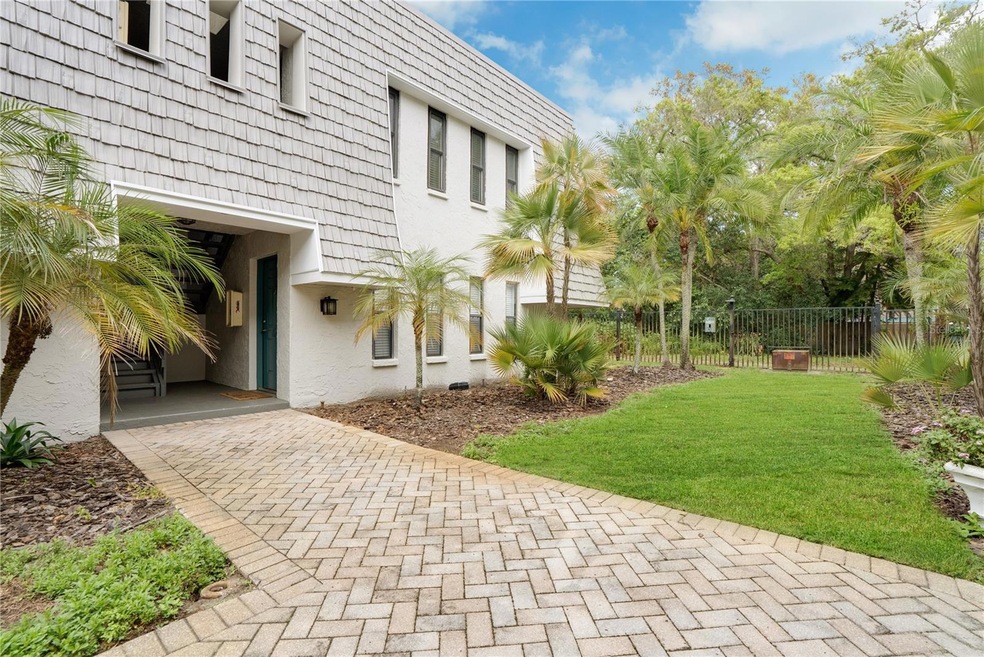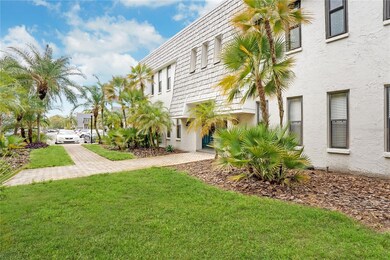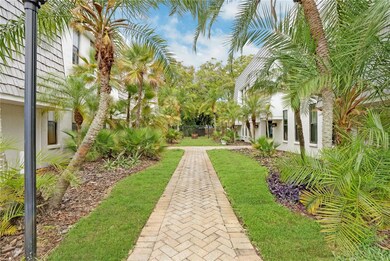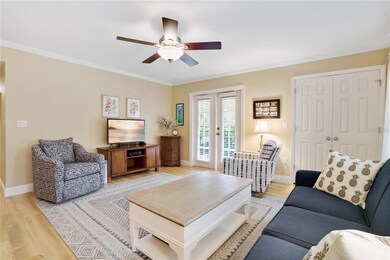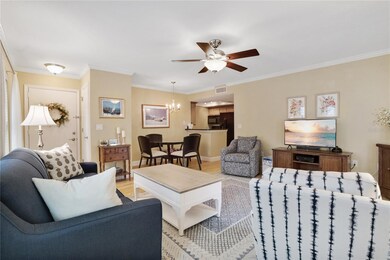
708 Lyndhurst St Unit 124 Dunedin, FL 34698
Wood Street NeighborhoodHighlights
- Fitness Center
- View of Trees or Woods
- Clubhouse
- Gated Community
- 4.75 Acre Lot
- End Unit
About This Home
As of June 2024Location, Location, Location! This 2nd floor, CORNER unit, 1bedroom/1bathroom condo resides in the gorgeous Victoria Palms GATED community (no age restrictions) and is located in the heart of delightful Dunedin. This home has numerous upgrades including luxury vinyl flooring throughout (2023), IMPACT WINDOWS (2017), HVAC system (2017), kitchen & bathroom feature GRANITE counters with updated fixtures (2023) and plumbing was replaced-(entire unit piping-2023). CROWN molding is featured throughout and has a partially covered back patio that overlooks a peaceful landscape. The sizeable living is light and bright and features a fully wired computer closet, great for a small desk/office. The In-unit laundry room has a stackable washer/dryer with ample storage. Enjoy the CLUB house that features a FITNESS center, private area for cooking out, and a resort style pool. HOA monthly fees include insurance, exterior maintenance, internet, cable, sewer, water, trash, fitness center, pool, and exterior maintenance grounds. This GOLF CART friendly neighborhood is just blocks away from Edgewater Dr, the Pinellas trail, TD Ballpark (Spring Training home for the Toronto Blue Jays), Downtown Dunedin, and the intercoastal waterways of the Gulf of Mexico. Schedule your showing today before it’s too late!
Last Agent to Sell the Property
KELLER WILLIAMS REALTY- PALM H Brokerage Phone: 727-772-0772 License #3449045 Listed on: 03/06/2024

Property Details
Home Type
- Condominium
Est. Annual Taxes
- $2,190
Year Built
- Built in 1974
Lot Details
- End Unit
- South Facing Home
HOA Fees
- $455 Monthly HOA Fees
Parking
- Open Parking
Home Design
- Slab Foundation
- Wood Frame Construction
- Block Exterior
- Stucco
Interior Spaces
- 818 Sq Ft Home
- 1-Story Property
- Crown Molding
- Ceiling Fan
- Blinds
- French Doors
- Views of Woods
Kitchen
- Range
- Microwave
- Dishwasher
- Solid Surface Countertops
- Disposal
Flooring
- Tile
- Luxury Vinyl Tile
Bedrooms and Bathrooms
- 1 Bedroom
- 1 Full Bathroom
Laundry
- Laundry in unit
- Dryer
- Washer
Home Security
Outdoor Features
- Balcony
- Rear Porch
Utilities
- Central Heating and Cooling System
- Thermostat
- Electric Water Heater
- High Speed Internet
- Cable TV Available
Listing and Financial Details
- Visit Down Payment Resource Website
- Tax Lot 0124
- Assessor Parcel Number 34-28-15-94020-000-0124
Community Details
Overview
- Association fees include cable TV, pool, escrow reserves fund, insurance, internet, maintenance structure, ground maintenance, private road, sewer, trash, water
- Susie Blondino Association, Phone Number (813) 374-2363
- Visit Association Website
- Victoria Palms Condo Subdivision
- The community has rules related to allowable golf cart usage in the community
Amenities
- Clubhouse
Recreation
- Fitness Center
- Community Pool
Pet Policy
- 2 Pets Allowed
Security
- Gated Community
- High Impact Windows
Ownership History
Purchase Details
Home Financials for this Owner
Home Financials are based on the most recent Mortgage that was taken out on this home.Purchase Details
Purchase Details
Home Financials for this Owner
Home Financials are based on the most recent Mortgage that was taken out on this home.Similar Homes in Dunedin, FL
Home Values in the Area
Average Home Value in this Area
Purchase History
| Date | Type | Sale Price | Title Company |
|---|---|---|---|
| Warranty Deed | $242,500 | First American Title Insurance | |
| Interfamily Deed Transfer | -- | Attorney | |
| Condominium Deed | $169,000 | Investors Realty Title Compa |
Mortgage History
| Date | Status | Loan Amount | Loan Type |
|---|---|---|---|
| Open | $145,500 | New Conventional | |
| Previous Owner | $135,200 | Commercial |
Property History
| Date | Event | Price | Change | Sq Ft Price |
|---|---|---|---|---|
| 06/28/2024 06/28/24 | Sold | $242,500 | -3.0% | $296 / Sq Ft |
| 05/19/2024 05/19/24 | Pending | -- | -- | -- |
| 05/13/2024 05/13/24 | Price Changed | $249,999 | -2.0% | $306 / Sq Ft |
| 04/04/2024 04/04/24 | Price Changed | $254,999 | -1.9% | $312 / Sq Ft |
| 03/06/2024 03/06/24 | For Sale | $259,999 | -- | $318 / Sq Ft |
Tax History Compared to Growth
Tax History
| Year | Tax Paid | Tax Assessment Tax Assessment Total Assessment is a certain percentage of the fair market value that is determined by local assessors to be the total taxable value of land and additions on the property. | Land | Improvement |
|---|---|---|---|---|
| 2024 | $2,190 | $192,696 | -- | $192,696 |
| 2023 | $2,190 | $184,633 | $0 | $184,633 |
| 2022 | $1,721 | $120,543 | $0 | $120,543 |
| 2021 | $1,542 | $93,616 | $0 | $0 |
| 2020 | $1,447 | $88,982 | $0 | $0 |
| 2019 | $1,341 | $82,677 | $0 | $82,677 |
| 2018 | $1,234 | $75,687 | $0 | $0 |
| 2017 | $1,116 | $65,017 | $0 | $0 |
| 2016 | $1,027 | $58,372 | $0 | $0 |
| 2015 | $912 | $47,251 | $0 | $0 |
| 2014 | $813 | $42,474 | $0 | $0 |
Agents Affiliated with this Home
-
Erik Johanson

Seller's Agent in 2024
Erik Johanson
KELLER WILLIAMS REALTY- PALM H
(727) 772-0772
1 in this area
100 Total Sales
-
Kathie Lea

Buyer's Agent in 2024
Kathie Lea
EXP REALTY
(727) 422-9455
3 in this area
589 Total Sales
Map
Source: Stellar MLS
MLS Number: U8232833
APN: 34-28-15-94020-000-0124
- 704 Lyndhurst St Unit 624
- 700 Lyndhurst St Unit 1024
- 716 Lyndhurst St Unit 702
- 500 New York Ave Unit 23
- 500 New York Ave Unit 21
- 720 Lyndhurst St Unit 1121
- 817 Wilkie St
- 617 Scotland St
- 809 Scotland St
- 620 Scotland St
- 728 Wood St
- 522 James St
- 766 Beltrees St
- 686 Manor Dr W
- 401 Milwaukee Ave
- 827 Virginia St
- 408 3rd Ave
- 361 Colonial Ct
- 556 Virginia St
- 675 Marjon Ave
