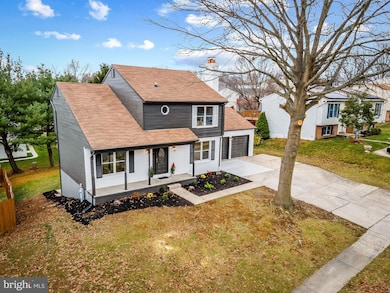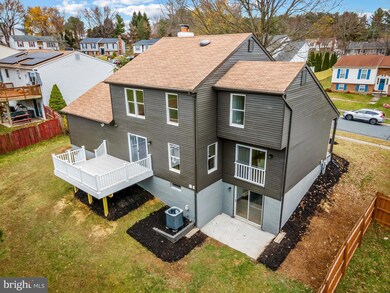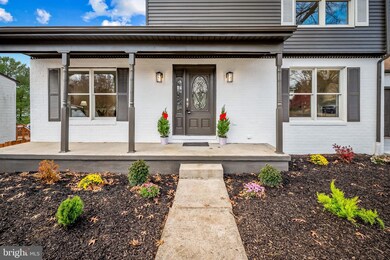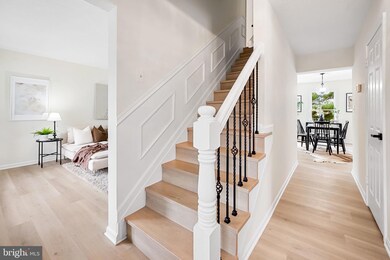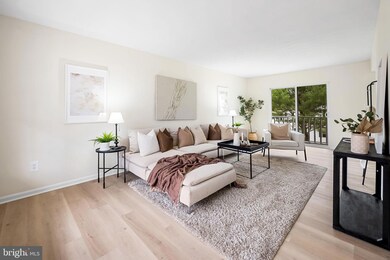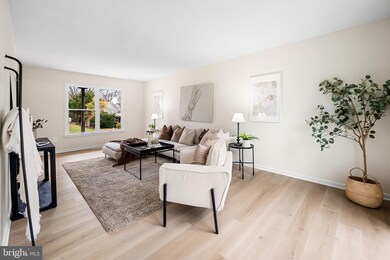
708 Mayton Ct Bel Air, MD 21014
Highlights
- Colonial Architecture
- Deck
- Garden View
- Homestead-Wakefield Elementary School Rated A-
- Traditional Floor Plan
- Attic
About This Home
As of December 2024*** OFFER DEADLINE *** MONDAY 12/9 BY 5P*** Welcome to Your Cozy Retreat at 708 Mayton Court. Tucked away on a charming cul-de-sac, this storybook home in the heart of Bel Air is where comfort meets convenience. Imagine the gentle hum of a neighborhood that feels like home, just minutes from downtown Bel Air’s shops and restaurants, yet wrapped in the quiet embrace of its own little haven.
Enjoy your covered front porch and take a moment to pause. This is where your mornings begin, cradling a steaming cup of coffee as the world slowly awakens. In the evenings, you’ll find yourself curled up, listening to the rhythm of a soft storm or savoring your favorite drink as twilight settles.
Inside, the warm glow of a wood-burning fireplace welcomes you. The spacious floor plan flows seamlessly, with room for everyone to stretch out and relax. Whether it’s bustling family dinners or intimate evenings with friends, the kitchen’s bar seating and island create the perfect space to gather, laughter echoing through the house.
The newly crafted deck extends the heart of this home outdoors, offering a spot to grill, unwind, and bask in the fresh air. Beyond, the generous backyard is an entertainer’s dream – wide open for games, bonfires, or simply lying back to gaze at the stars.
Downstairs, the fully finished, walkout basement awaits, a space brimming with possibilities: a cozy movie den, a playful game room, or a quiet retreat for guests.
Upstairs, the owner’s suite feels like a private getaway, complete with a spacious closet and its own luxurious bathroom. Generously sized bedrooms offer a haven for every member of the household, all touched by the home’s thoughtful updates, including brand-new flooring, a fresh coat of paint, and a beautifully upgraded HVAC system.
This is more than a house; it’s a place where memories are made and cherished. From the brand-new deck to the lovingly refreshed landscaping, every detail whispers, “Welcome home.”
Don’t miss your chance to make 708 Mayton Court yours. Schedule your private showing today, and prepare to fall in love.
Home Details
Home Type
- Single Family
Est. Annual Taxes
- $3,910
Year Built
- Built in 1985
Lot Details
- 8,567 Sq Ft Lot
- Cul-De-Sac
- Property is in very good condition
- Property is zoned R2
HOA Fees
- $7 Monthly HOA Fees
Parking
- 2 Car Direct Access Garage
- Front Facing Garage
- Garage Door Opener
- Driveway
Home Design
- Colonial Architecture
- Brick Exterior Construction
- Permanent Foundation
- Shingle Roof
- Vinyl Siding
Interior Spaces
- Property has 3 Levels
- Traditional Floor Plan
- Ceiling Fan
- Wood Burning Fireplace
- Fireplace Mantel
- Double Pane Windows
- Entrance Foyer
- Family Room Off Kitchen
- Living Room
- Formal Dining Room
- Garden Views
- Attic
Kitchen
- Eat-In Kitchen
- Self-Cleaning Oven
- Built-In Microwave
- Dishwasher
- Stainless Steel Appliances
- Kitchen Island
- Upgraded Countertops
Flooring
- Carpet
- Ceramic Tile
- Luxury Vinyl Plank Tile
Bedrooms and Bathrooms
- 4 Bedrooms
- En-Suite Primary Bedroom
- En-Suite Bathroom
Laundry
- Dryer
- Washer
Basement
- Walk-Out Basement
- Laundry in Basement
- Natural lighting in basement
Outdoor Features
- Deck
Utilities
- Central Air
- Heat Pump System
- Vented Exhaust Fan
- 200+ Amp Service
- Electric Water Heater
Community Details
- Fairwind Farms HOA
- Fairwind Farms Subdivision, Porch Front Colonial Floorplan
Listing and Financial Details
- Tax Lot 215
- Assessor Parcel Number 1303179907
Ownership History
Purchase Details
Home Financials for this Owner
Home Financials are based on the most recent Mortgage that was taken out on this home.Purchase Details
Home Financials for this Owner
Home Financials are based on the most recent Mortgage that was taken out on this home.Purchase Details
Home Financials for this Owner
Home Financials are based on the most recent Mortgage that was taken out on this home.Purchase Details
Purchase Details
Home Financials for this Owner
Home Financials are based on the most recent Mortgage that was taken out on this home.Similar Homes in Bel Air, MD
Home Values in the Area
Average Home Value in this Area
Purchase History
| Date | Type | Sale Price | Title Company |
|---|---|---|---|
| Warranty Deed | $535,000 | Universal Title | |
| Warranty Deed | $535,000 | Universal Title | |
| Warranty Deed | $355,000 | Universal Title | |
| Deed | -- | -- | |
| Deed | -- | -- | |
| Deed | $133,000 | -- |
Mortgage History
| Date | Status | Loan Amount | Loan Type |
|---|---|---|---|
| Open | $525,309 | FHA | |
| Closed | $525,309 | FHA | |
| Previous Owner | $284,000 | Construction | |
| Previous Owner | $39,350 | Credit Line Revolving | |
| Previous Owner | $35,000 | Credit Line Revolving | |
| Previous Owner | $50,000 | Future Advance Clause Open End Mortgage | |
| Previous Owner | $242,475 | Stand Alone Refi Refinance Of Original Loan | |
| Previous Owner | $238,125 | Stand Alone Refi Refinance Of Original Loan | |
| Previous Owner | $40,000 | Credit Line Revolving | |
| Previous Owner | $235,200 | Adjustable Rate Mortgage/ARM | |
| Previous Owner | $106,400 | No Value Available |
Property History
| Date | Event | Price | Change | Sq Ft Price |
|---|---|---|---|---|
| 12/23/2024 12/23/24 | Sold | $535,000 | +7.2% | $284 / Sq Ft |
| 12/10/2024 12/10/24 | For Sale | $498,990 | 0.0% | $265 / Sq Ft |
| 12/10/2024 12/10/24 | Off Market | $498,990 | -- | -- |
| 12/04/2024 12/04/24 | For Sale | $498,990 | +40.6% | $265 / Sq Ft |
| 08/26/2024 08/26/24 | Sold | $355,000 | -11.2% | $189 / Sq Ft |
| 07/30/2024 07/30/24 | Pending | -- | -- | -- |
| 07/28/2024 07/28/24 | Price Changed | $399,900 | -7.0% | $212 / Sq Ft |
| 07/25/2024 07/25/24 | Price Changed | $429,900 | -4.4% | $228 / Sq Ft |
| 07/16/2024 07/16/24 | For Sale | $449,900 | -- | $239 / Sq Ft |
Tax History Compared to Growth
Tax History
| Year | Tax Paid | Tax Assessment Tax Assessment Total Assessment is a certain percentage of the fair market value that is determined by local assessors to be the total taxable value of land and additions on the property. | Land | Improvement |
|---|---|---|---|---|
| 2024 | $3,770 | $358,733 | $0 | $0 |
| 2023 | $3,584 | $335,567 | $0 | $0 |
| 2022 | $3,405 | $312,400 | $93,400 | $219,000 |
| 2021 | $3,445 | $305,467 | $0 | $0 |
| 2020 | $3,445 | $298,533 | $0 | $0 |
| 2019 | $3,365 | $291,600 | $112,100 | $179,500 |
| 2018 | $3,299 | $288,467 | $0 | $0 |
| 2017 | $3,263 | $291,600 | $0 | $0 |
| 2016 | -- | $282,200 | $0 | $0 |
| 2015 | $3,187 | $281,033 | $0 | $0 |
| 2014 | $3,187 | $279,867 | $0 | $0 |
Agents Affiliated with this Home
-
Andrew Johns

Seller's Agent in 2024
Andrew Johns
Keller Williams Gateway LLC
(410) 627-7264
266 Total Sales
-
Jamie Rassi

Seller's Agent in 2024
Jamie Rassi
Cummings & Co Realtors
(410) 652-6997
218 Total Sales
-
Regine Ollanas

Buyer's Agent in 2024
Regine Ollanas
Ghimire Homes
(443) 854-7082
24 Total Sales
Map
Source: Bright MLS
MLS Number: MDHR2038008
APN: 03-179907
- 730 High Plain Dr
- 726 Iron Gate Rd
- 699 Iron Gate Rd
- 720 Fox Bow Dr
- 416 Salvia Ct
- 143 W Heather Rd
- 714 Shady Creek Ct
- 301 Locust Ln
- 1400 Midhurst Ct
- 1418 Cheltenham Ln
- 209 E Heather Rd
- 209 Oak Valley Dr
- 601 Thames Way Unit E
- 602 Squire Ln
- 203 K Yorkshire Way Unit 203-K
- 600 Squire Ln Unit 3C
- 837 S Main St
- 298 Canterbury Rd Unit 298-D
- 102 S Atwood Rd
- 101 E Macphail Rd

