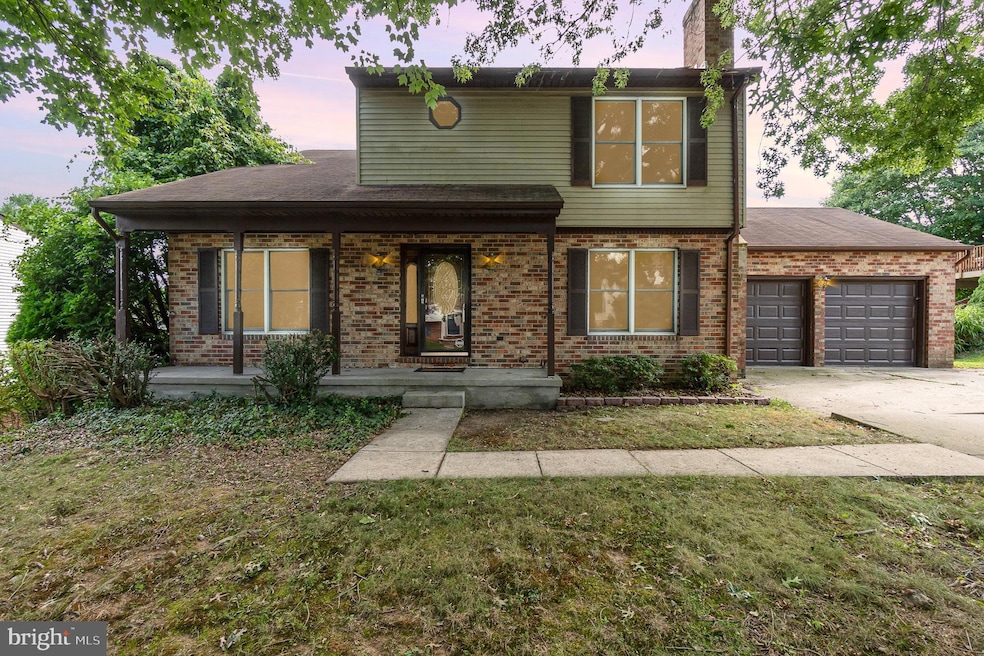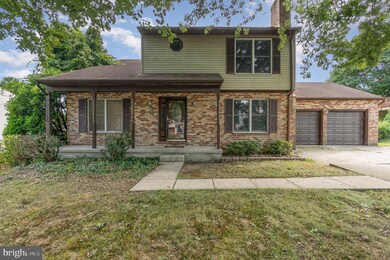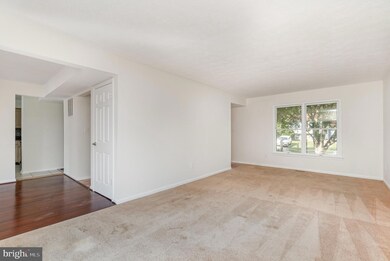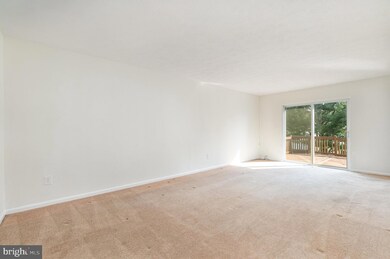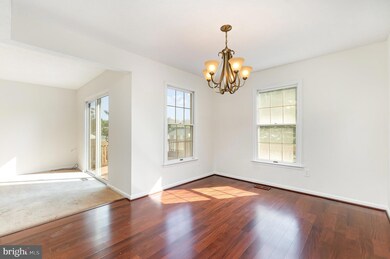
708 Mayton Ct Bel Air, MD 21014
Highlights
- Colonial Architecture
- Traditional Floor Plan
- Space For Rooms
- Homestead-Wakefield Elementary School Rated A-
- Engineered Wood Flooring
- Garden View
About This Home
As of December 2024WELCOME TO 708 MAYTON CT - located in beautiful Fairwind Farms*This partial brick front colonial features 4 bedrooms, 2 1/2 bathrooms, 2 car garage, front porch, flat back yard & a great cul-de-sac location*The spacious main level includes a large living room, family room with wood burning fireplace, kitchen, formal dining room & half bathroom*The upper level features 4 bedrooms to include a primary bedroom with full bath*The unfinished basement offers a walk out & tons of space for storage*This prime location offers convenience, with schools, shopping, restaurants and Upper Chesapeake Hospital just minutes away*SELLING STRICTLY "AS IS"
Home Details
Home Type
- Single Family
Est. Annual Taxes
- $3,657
Year Built
- Built in 1985
Lot Details
- 8,567 Sq Ft Lot
- Cul-De-Sac
- Property is in good condition
- Property is zoned R2
HOA Fees
- $7 Monthly HOA Fees
Parking
- 2 Car Direct Access Garage
- 4 Driveway Spaces
- Front Facing Garage
- Garage Door Opener
Home Design
- Colonial Architecture
- Brick Exterior Construction
- Permanent Foundation
- Shingle Roof
- Vinyl Siding
Interior Spaces
- Property has 3 Levels
- Traditional Floor Plan
- Ceiling Fan
- Wood Burning Fireplace
- Fireplace Mantel
- Double Pane Windows
- Sliding Doors
- Six Panel Doors
- Entrance Foyer
- Family Room Off Kitchen
- Living Room
- Formal Dining Room
- Garden Views
- Storm Doors
- Attic
Kitchen
- Eat-In Kitchen
- Electric Oven or Range
- Built-In Microwave
- Dishwasher
- Kitchen Island
- Upgraded Countertops
Flooring
- Engineered Wood
- Carpet
- Ceramic Tile
Bedrooms and Bathrooms
- 4 Bedrooms
- En-Suite Primary Bedroom
- En-Suite Bathroom
Unfinished Basement
- Walk-Out Basement
- Basement Fills Entire Space Under The House
- Connecting Stairway
- Interior and Exterior Basement Entry
- Sump Pump
- Space For Rooms
- Laundry in Basement
- Basement Windows
Schools
- Bel Air Middle School
- Bel Air High School
Utilities
- Central Air
- Heat Pump System
- Electric Water Heater
- Phone Available
- Cable TV Available
Community Details
- Fairwind Farms HOA
- Fairwind Farms Subdivision, Porch Front Colonial Floorplan
Listing and Financial Details
- Tax Lot 215
- Assessor Parcel Number 1303179907
Ownership History
Purchase Details
Home Financials for this Owner
Home Financials are based on the most recent Mortgage that was taken out on this home.Purchase Details
Home Financials for this Owner
Home Financials are based on the most recent Mortgage that was taken out on this home.Purchase Details
Home Financials for this Owner
Home Financials are based on the most recent Mortgage that was taken out on this home.Purchase Details
Purchase Details
Home Financials for this Owner
Home Financials are based on the most recent Mortgage that was taken out on this home.Similar Homes in Bel Air, MD
Home Values in the Area
Average Home Value in this Area
Purchase History
| Date | Type | Sale Price | Title Company |
|---|---|---|---|
| Warranty Deed | $535,000 | Universal Title | |
| Warranty Deed | $535,000 | Universal Title | |
| Warranty Deed | $355,000 | Universal Title | |
| Deed | -- | -- | |
| Deed | -- | -- | |
| Deed | $133,000 | -- |
Mortgage History
| Date | Status | Loan Amount | Loan Type |
|---|---|---|---|
| Open | $525,309 | FHA | |
| Closed | $525,309 | FHA | |
| Previous Owner | $284,000 | Construction | |
| Previous Owner | $39,350 | Credit Line Revolving | |
| Previous Owner | $35,000 | Credit Line Revolving | |
| Previous Owner | $50,000 | Future Advance Clause Open End Mortgage | |
| Previous Owner | $242,475 | Stand Alone Refi Refinance Of Original Loan | |
| Previous Owner | $238,125 | Stand Alone Refi Refinance Of Original Loan | |
| Previous Owner | $40,000 | Credit Line Revolving | |
| Previous Owner | $235,200 | Adjustable Rate Mortgage/ARM | |
| Previous Owner | $106,400 | No Value Available |
Property History
| Date | Event | Price | Change | Sq Ft Price |
|---|---|---|---|---|
| 12/23/2024 12/23/24 | Sold | $535,000 | +7.2% | $284 / Sq Ft |
| 12/10/2024 12/10/24 | For Sale | $498,990 | 0.0% | $265 / Sq Ft |
| 12/10/2024 12/10/24 | Off Market | $498,990 | -- | -- |
| 12/04/2024 12/04/24 | For Sale | $498,990 | +40.6% | $265 / Sq Ft |
| 08/26/2024 08/26/24 | Sold | $355,000 | -11.2% | $189 / Sq Ft |
| 07/30/2024 07/30/24 | Pending | -- | -- | -- |
| 07/28/2024 07/28/24 | Price Changed | $399,900 | -7.0% | $212 / Sq Ft |
| 07/25/2024 07/25/24 | Price Changed | $429,900 | -4.4% | $228 / Sq Ft |
| 07/16/2024 07/16/24 | For Sale | $449,900 | -- | $239 / Sq Ft |
Tax History Compared to Growth
Tax History
| Year | Tax Paid | Tax Assessment Tax Assessment Total Assessment is a certain percentage of the fair market value that is determined by local assessors to be the total taxable value of land and additions on the property. | Land | Improvement |
|---|---|---|---|---|
| 2024 | $3,770 | $358,733 | $0 | $0 |
| 2023 | $3,584 | $335,567 | $0 | $0 |
| 2022 | $3,405 | $312,400 | $93,400 | $219,000 |
| 2021 | $3,445 | $305,467 | $0 | $0 |
| 2020 | $3,445 | $298,533 | $0 | $0 |
| 2019 | $3,365 | $291,600 | $112,100 | $179,500 |
| 2018 | $3,299 | $288,467 | $0 | $0 |
| 2017 | $3,263 | $291,600 | $0 | $0 |
| 2016 | -- | $282,200 | $0 | $0 |
| 2015 | $3,187 | $281,033 | $0 | $0 |
| 2014 | $3,187 | $279,867 | $0 | $0 |
Agents Affiliated with this Home
-
Andrew Johns

Seller's Agent in 2024
Andrew Johns
Keller Williams Gateway LLC
(410) 627-7264
266 Total Sales
-
Jamie Rassi

Seller's Agent in 2024
Jamie Rassi
Cummings & Co Realtors
(410) 652-6997
218 Total Sales
-
Regine Ollanas

Buyer's Agent in 2024
Regine Ollanas
Ghimire Homes
(443) 854-7082
24 Total Sales
Map
Source: Bright MLS
MLS Number: MDHR2032944
APN: 03-179907
- 730 High Plain Dr
- 726 Iron Gate Rd
- 699 Iron Gate Rd
- 720 Fox Bow Dr
- 416 Salvia Ct
- 143 W Heather Rd
- 714 Shady Creek Ct
- 301 Locust Ln
- 1400 Midhurst Ct
- 1418 Cheltenham Ln
- 209 E Heather Rd
- 209 Oak Valley Dr
- 601 Thames Way Unit E
- 602 Squire Ln
- 203 K Yorkshire Way Unit 203-K
- 600 Squire Ln Unit 3C
- 298 Canterbury Rd Unit 298-D
- 837 S Main St
- 102 S Atwood Rd
- 0 Winter Park Rd
