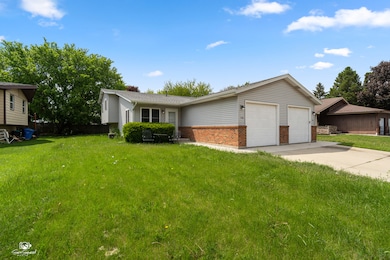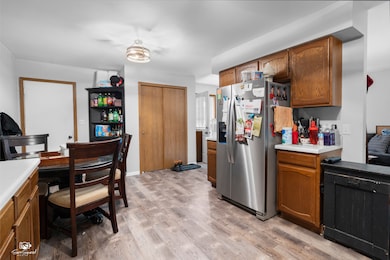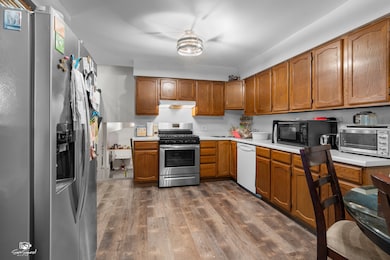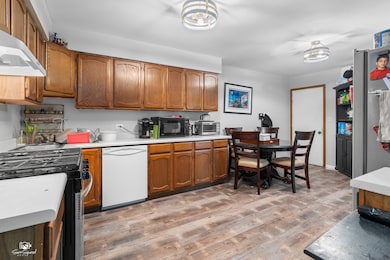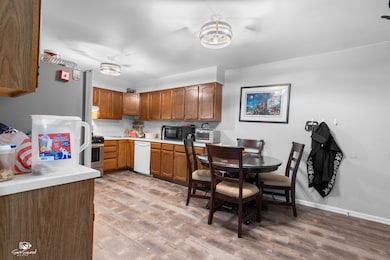708 Michigan Ave Unit 10 South Elgin, IL 60177
3
Beds
2
Baths
1,634
Sq Ft
1988
Built
Highlights
- End Unit
- Corner Lot
- Laundry Room
- South Elgin High School Rated A-
- Living Room
- 2-minute walk to Sperry Park
About This Home
Welcome to this charming home featuring 3 spacious bedrooms, 2 full bathrooms, ample living room for gatherings which connects to the kitchen and dining space, additionally 1 Car garage and 1 driveway space and plenty of street parking. Do not miss this opportunity, schedule your tour today!
Townhouse Details
Home Type
- Townhome
Est. Annual Taxes
- $9,739
Year Built
- Built in 1988
Lot Details
- End Unit
Parking
- 1 Car Garage
- Driveway
- Parking Included in Price
Home Design
- Half Duplex
- Asphalt Roof
- Concrete Perimeter Foundation
Interior Spaces
- 1,634 Sq Ft Home
- 2-Story Property
- Family Room
- Living Room
- Combination Kitchen and Dining Room
Kitchen
- Range
- Dishwasher
Flooring
- Carpet
- Vinyl
Bedrooms and Bathrooms
- 3 Bedrooms
- 3 Potential Bedrooms
- 2 Full Bathrooms
Laundry
- Laundry Room
- Dryer
- Washer
Basement
- Partial Basement
- Finished Basement Bathroom
Schools
- Willard Elementary School
- Kenyon Woods Middle School
- South Elgin High School
Utilities
- Central Air
- Heating System Uses Natural Gas
Community Details
- Pets Allowed
- Pet Deposit Required
Listing and Financial Details
- Security Deposit $2,450
- Property Available on 7/1/25
- 12 Month Lease Term
Map
Source: Midwest Real Estate Data (MRED)
MLS Number: 12375232
APN: 06-27-405-002
Nearby Homes
- 7 Roxbury Ct
- 15 Brittany Ct
- 621 Fenwick Ln
- 675 Fieldcrest Dr Unit 1A
- 588 Renee Dr
- 1501 Arbor Ln
- 1027 Button Bush St
- 172 Barry Rd
- 1027 Blazing Star St
- 1231 Angeline Dr
- 733 Fieldcrest Dr Unit A
- 440 Charles Ct
- 283 Sandhurst Ln Unit 2
- 1314 Sandhurst Ln Unit 3
- 653 Fairview Ln
- 21 Cascade Ct Unit 5
- 1003 Quarry Ct Unit 1
- 1650 Pebble Beach Cir
- 1682 College Green Dr Unit 2
- 1815 College Green Dr

