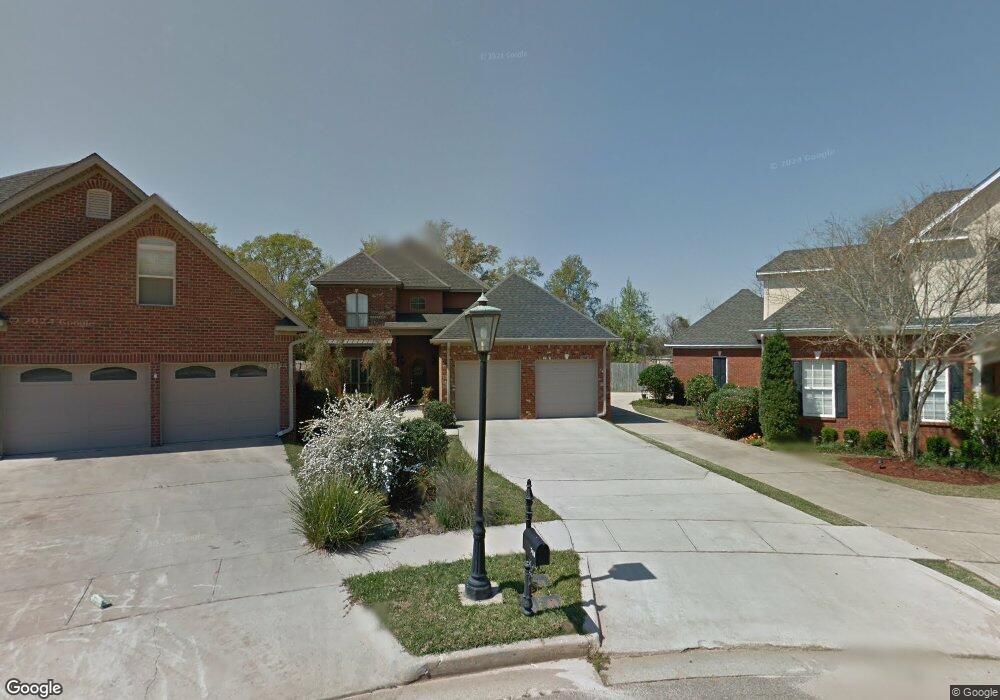708 Natchez Trail Ct Mobile, AL 36609
Greenwich Hills NeighborhoodEstimated Value: $309,000 - $451,000
4
Beds
3
Baths
3,017
Sq Ft
$129/Sq Ft
Est. Value
About This Home
This home is located at 708 Natchez Trail Ct, Mobile, AL 36609 and is currently estimated at $388,374, approximately $128 per square foot. 708 Natchez Trail Ct is a home located in Mobile County with nearby schools including Elizabeth Fonde Elementary School, Elizabeth S Chastang-Fournier K-8 School, and WP Davidson High School.
Ownership History
Date
Name
Owned For
Owner Type
Purchase Details
Closed on
Sep 26, 2019
Sold by
Ray Thompson W and Ray Katherine S
Bought by
Davis Betty W and Davis James Wesley
Current Estimated Value
Home Financials for this Owner
Home Financials are based on the most recent Mortgage that was taken out on this home.
Original Mortgage
$244,000
Outstanding Balance
$214,192
Interest Rate
3.6%
Mortgage Type
New Conventional
Estimated Equity
$174,182
Purchase Details
Closed on
Jun 24, 2005
Sold by
Preservation Development Group Llc
Bought by
Thompson W Ray W and Thompson Katherine S
Create a Home Valuation Report for This Property
The Home Valuation Report is an in-depth analysis detailing your home's value as well as a comparison with similar homes in the area
Home Values in the Area
Average Home Value in this Area
Purchase History
| Date | Buyer | Sale Price | Title Company |
|---|---|---|---|
| Davis Betty W | $305,000 | Slt | |
| Thompson W Ray W | $37,000 | -- |
Source: Public Records
Mortgage History
| Date | Status | Borrower | Loan Amount |
|---|---|---|---|
| Open | Davis Betty W | $244,000 |
Source: Public Records
Tax History Compared to Growth
Tax History
| Year | Tax Paid | Tax Assessment Tax Assessment Total Assessment is a certain percentage of the fair market value that is determined by local assessors to be the total taxable value of land and additions on the property. | Land | Improvement |
|---|---|---|---|---|
| 2024 | $1,816 | $32,400 | $3,000 | $29,400 |
| 2023 | $1,816 | $29,190 | $4,000 | $25,190 |
| 2022 | $1,656 | $29,780 | $4,000 | $25,780 |
| 2021 | $1,674 | $30,080 | $4,000 | $26,080 |
| 2020 | $1,691 | $30,370 | $4,000 | $26,370 |
| 2019 | $1,762 | $31,640 | $0 | $0 |
| 2018 | $1,815 | $32,560 | $0 | $0 |
| 2017 | $1,853 | $33,220 | $0 | $0 |
| 2016 | $1,798 | $32,260 | $0 | $0 |
| 2013 | $2,048 | $33,000 | $0 | $0 |
Source: Public Records
Map
Nearby Homes
- 715 Natchez Trail Ct
- 6701 Cottage Hill Rd Unit 1
- 4003 Littledale Ct
- 4017 Cottage Hill Rd Unit 54
- 4030 Hillcrest Ln W
- 4061 Sallie Ct
- 4006 Meadow Wood Curve
- 502 Meadow Wood Curve E
- 713 Oak Circle Dr E
- 4053 Marchfield Dr N
- 661 Ynestra Dr
- 4108 Bonnie Ln
- 2100 Japonica Ln
- 2108 Marchfield Dr E
- 4115 Tamworth Dr
- 708 Ynestra Dr
- 502 Nantucket Cir
- 561 Marcus Dr
- 4107 Seabreeze Rd N
- 4138 Burma Hills Dr
- 712 Natchez Trail Ct
- 704 Natchez Trail Ct
- 714 Natchez Trail Ct
- 716 Natchez Trail Ct
- 705 Oak Field Dr
- 709 Natchez Trail Ct
- 709 Oak Field Dr
- 711 Natchez Trail Ct
- 713 Natchez Trail Ct
- 720 Natchez Trail Ct
- 700 Oak Field Dr
- 713 Oak Field Dr
- 717 Natchez Trail Ct
- 617 Skyline Dr E
- 722 Natchez Trail Ct
- 719 Natchez Trail Ct
- 719 Natchez Trail Ct
- 717 Oak Field Dr
- 724 Natchez Trail Ct
- 704 Oak Field Dr
