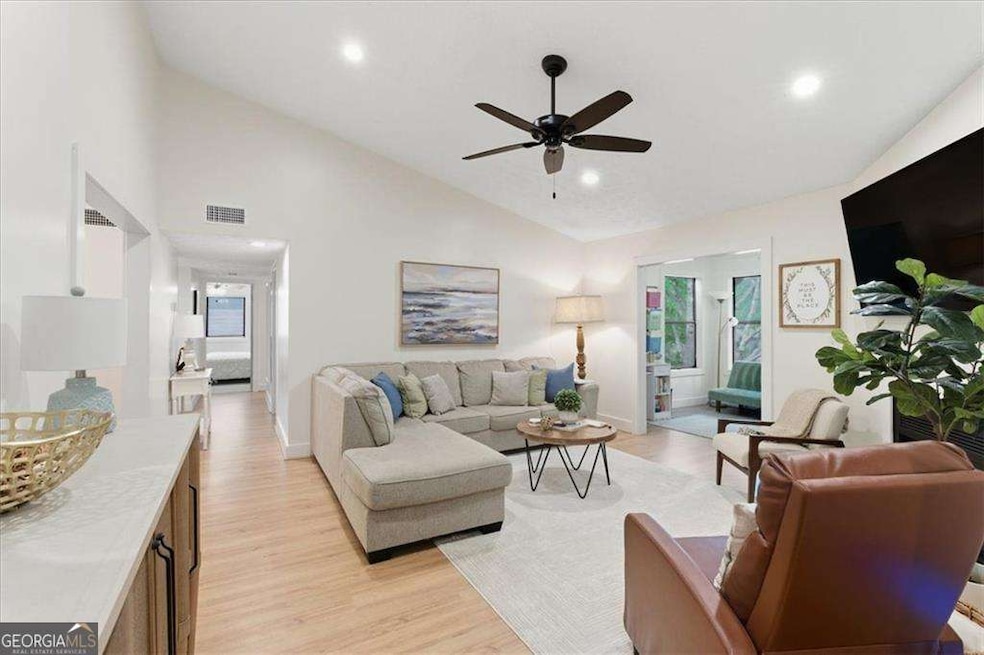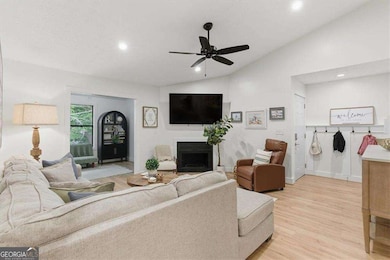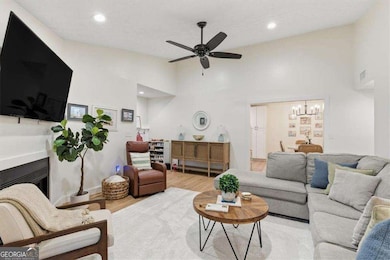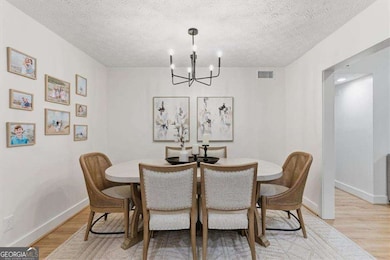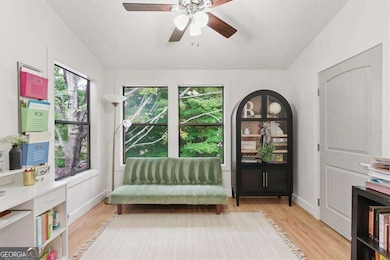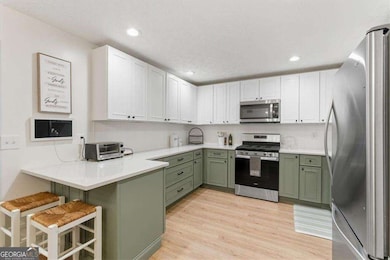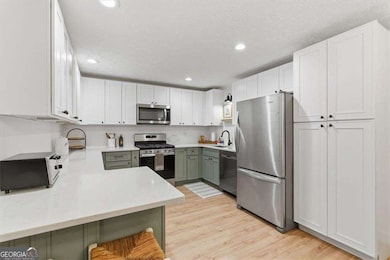708 Parkaire Crossing Marietta, GA 30068
East Cobb NeighborhoodEstimated payment $2,631/month
Highlights
- No Units Above
- Contemporary Architecture
- High Ceiling
- Sope Creek Elementary School Rated A
- Sun or Florida Room
- Home Office
About This Home
Sellers are motivated and open to reasonable offers for a quick close before year-end! Step inside this stunning 3-bedroom, 2-bath condo and prepare to be impressed! Every inch has been thoughtfully renovated with quality finishes and a modern, welcoming feel that makes it truly stand out from the rest. Enjoy peace of mind with all-new plumbing (no copper pipes) and a brand-new water heater, plus new flooring throughout, fresh paint, new doors, trim, light fixtures, and ceiling fans. The kitchen has been completely redesigned with stylish new cabinetry, countertops, and appliances - offering the perfect space to cook and gather. Each bedroom features custom closet systems, including two spacious closets in the primary suite, giving you plenty of organized storage. This home feels brand new inside and offers an effortless, low-maintenance lifestyle that's hard to find. Located in the highly sought-after Sope Creek, Dickerson, and Walton school district, you'll enjoy top-tier education, a convenient location near shopping, dining, parks, and easy commuter access. The community is active and well cared for, with plenty of parking and friendly neighbors. Investor-friendly - rental permits are required but possible - making this a great option for both homeowners and savvy investors alike. If you've been looking for something special that blends modern style, comfort, and location, this condo is move-in ready and waiting for you!
Open House Schedule
-
Sunday, November 23, 20252:00 to 4:00 pm11/23/2025 2:00:00 PM +00:0011/23/2025 4:00:00 PM +00:00Add to Calendar
Property Details
Home Type
- Condominium
Est. Annual Taxes
- $3,129
Year Built
- Built in 1981
Lot Details
- No Units Above
- End Unit
HOA Fees
- $390 Monthly HOA Fees
Home Design
- Contemporary Architecture
Interior Spaces
- 1-Story Property
- High Ceiling
- Gas Log Fireplace
- Home Office
- Sun or Florida Room
- Laundry in Hall
Kitchen
- Breakfast Area or Nook
- Microwave
- Dishwasher
- Disposal
Flooring
- Carpet
- Tile
- Vinyl
Bedrooms and Bathrooms
- 3 Main Level Bedrooms
- Walk-In Closet
- 2 Full Bathrooms
- Double Vanity
Home Security
Schools
- Sope Creek Elementary School
- Dickerson Middle School
- Walton High School
Utilities
- Central Air
- Heating System Uses Natural Gas
- Gas Water Heater
- Cable TV Available
Community Details
Overview
- Parkaire Crossing Subdivision
Security
- Carbon Monoxide Detectors
- Fire and Smoke Detector
Map
Home Values in the Area
Average Home Value in this Area
Tax History
| Year | Tax Paid | Tax Assessment Tax Assessment Total Assessment is a certain percentage of the fair market value that is determined by local assessors to be the total taxable value of land and additions on the property. | Land | Improvement |
|---|---|---|---|---|
| 2025 | $3,129 | $103,840 | $28,000 | $75,840 |
| 2024 | $3,131 | $103,840 | $28,000 | $75,840 |
| 2023 | $2,867 | $95,100 | $24,000 | $71,100 |
| 2022 | $2,538 | $83,620 | $22,000 | $61,620 |
| 2021 | $2,258 | $74,412 | $22,000 | $52,412 |
| 2020 | $2,137 | $70,412 | $18,000 | $52,412 |
| 2019 | $1,916 | $63,120 | $15,200 | $47,920 |
| 2018 | $1,916 | $63,120 | $15,200 | $47,920 |
| 2017 | $1,380 | $48,000 | $10,840 | $37,160 |
| 2016 | $1,303 | $45,332 | $11,200 | $34,132 |
| 2015 | $1,088 | $36,936 | $6,800 | $30,136 |
| 2014 | $1,097 | $36,936 | $0 | $0 |
Property History
| Date | Event | Price | List to Sale | Price per Sq Ft | Prior Sale |
|---|---|---|---|---|---|
| 10/16/2025 10/16/25 | For Sale | $375,000 | +31.6% | -- | |
| 04/30/2024 04/30/24 | Sold | $285,000 | -5.0% | $175 / Sq Ft | View Prior Sale |
| 04/11/2024 04/11/24 | Pending | -- | -- | -- | |
| 03/21/2024 03/21/24 | For Sale | $300,000 | +150.0% | $185 / Sq Ft | |
| 03/18/2016 03/18/16 | Sold | $120,000 | -4.0% | $74 / Sq Ft | View Prior Sale |
| 01/18/2016 01/18/16 | Pending | -- | -- | -- | |
| 07/13/2015 07/13/15 | Price Changed | $125,000 | -8.1% | $77 / Sq Ft | |
| 06/10/2015 06/10/15 | For Sale | $136,000 | -- | $84 / Sq Ft |
Purchase History
| Date | Type | Sale Price | Title Company |
|---|---|---|---|
| Special Warranty Deed | $285,000 | None Listed On Document | |
| Warranty Deed | $120,000 | -- | |
| Quit Claim Deed | -- | -- | |
| Deed | $128,500 | -- | |
| Deed | $108,500 | -- |
Mortgage History
| Date | Status | Loan Amount | Loan Type |
|---|---|---|---|
| Open | $228,000 | New Conventional | |
| Previous Owner | $25,700 | Stand Alone Refi Refinance Of Original Loan | |
| Previous Owner | $106,700 | FHA |
Source: Georgia MLS
MLS Number: 10626266
APN: 01-0144-0-140-0
- 701 Parkaire Crossing
- 907 Parkaire Crossing Unit 907
- 5025 Highland Club Dr
- 1604 Parkaire Crossing
- 608 Serramonte Dr
- 501 Park Ridge Cir
- 110 Park Ridge Cir
- 101 Park Ridge Cir
- 401 Park Ridge Cir
- 750 Bayliss Dr
- 688 Serramonte Dr
- 4916 Kentwood Dr
- 4958 Meadow Ln Unit 4958
- 4960 Meadow Ln
- 748 Noble Oak Dr
- 4992 Meadow Ln
- 5341 Tall Oak Dr
- 2004 Parkaire Crossing
- 514 Park Ridge Cir Unit 514
- 401 Park Ridge Cir
- 5053 Gardenia Cir
- 5201 Sunset Trail
- 694 Serramonte Dr
- 4939 Kentwood Dr
- 4984 Meadow Ln Unit 4984
- 581 Autumn Ln
- 398 Woodhaven Trail NE
- 915 Woodlawn Dr NE
- 407 Bridle Path
- 4512 Woodlawn Lake Dr
- 4500 Woodlawn Lake Dr
- 1303 Colony Dr Unit C
- 1303 Colony Dr
- 1303 Colony Dr Unit ID1345546P
- 1303 Colony Dr Unit ID1345545P
- 1303 Colony Dr Unit FL1-ID1345544P
- 1366 Lake Colony Dr Unit ID1047362P
