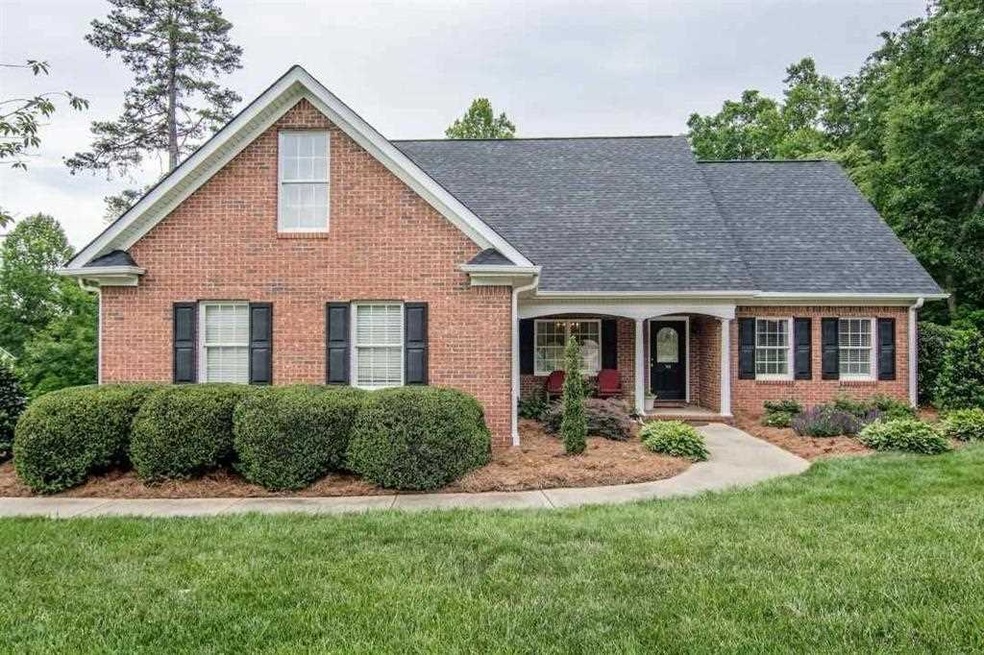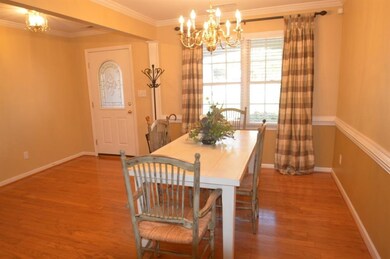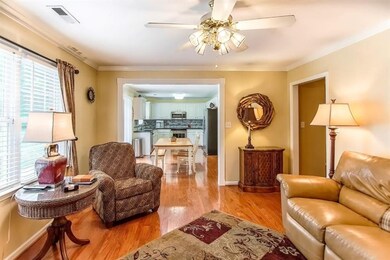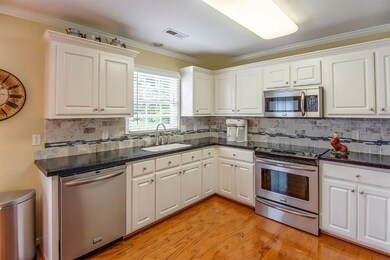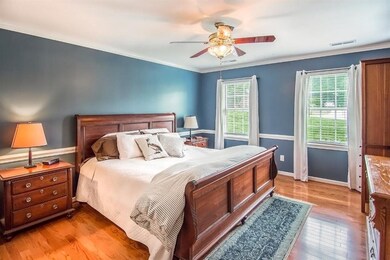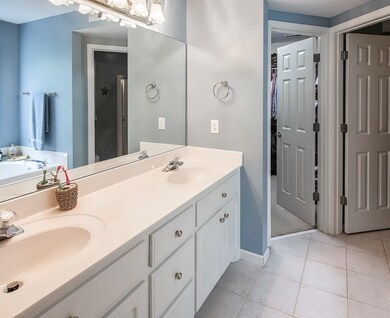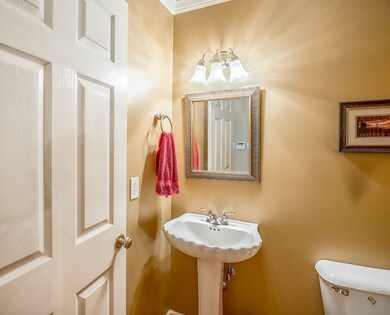
708 Pellican Point Duncan, SC 29334
Highlights
- Water Views
- Deck
- Wood Flooring
- Florence Chapel Middle School Rated A
- Traditional Architecture
- Main Floor Primary Bedroom
About This Home
As of November 2024Looking for a place to get away from the hustle and bustle of your day, come home to The Shores. With a beautiful view of Berry's Pond, this all brick home offers so much inside and out. As you walk up the sidewalk, you notice the lush, green grass, trees in back and an inviting porch. Once inside, you find beautiful hardwoods throughout the downstairs.There is a cozy fireplace and mantle. The kitchen, updated in 2012 features new stainless appliances, solid counter tops and a lovely back splash. The master bedroom is spacious and warm. The master bath boasts double vanities, separate shower and whirlpool tub. On the second level, the bedrooms are roomy with abundant closet space. There is a bonus room that can be an office, workout room or just a cool place to hang out. Also, check out the storage area that could be converted into another room. Other features include a large, laundry room with utility sink. A 3 car garage allows for more storage or a place to park your boat. The exterior has a patio to enjoy the evening sunsets, lake views. The yard is fully equipped with underground irrigation and landscape lighting. Set up an appointment today and see what this home and neighborhood has to offer.
Last Buyer's Agent
OTHER OTHER
OTHER
Home Details
Home Type
- Single Family
Est. Annual Taxes
- $1,239
Year Built
- Built in 2001
Lot Details
- 0.57 Acre Lot
- Corner Lot
- Level Lot
- Irrigation
- Few Trees
HOA Fees
- $13 Monthly HOA Fees
Home Design
- Traditional Architecture
- Brick Veneer
- Architectural Shingle Roof
- Vinyl Trim
Interior Spaces
- 2,329 Sq Ft Home
- 2-Story Property
- Smooth Ceilings
- Ceiling Fan
- Gas Log Fireplace
- Tilt-In Windows
- Window Treatments
- Home Office
- Bonus Room
- Water Views
- Crawl Space
- Fire and Smoke Detector
Kitchen
- Breakfast Area or Nook
- Oven or Range
- Free-Standing Range
- Microwave
- Dishwasher
- Solid Surface Countertops
Flooring
- Wood
- Carpet
- Ceramic Tile
Bedrooms and Bathrooms
- 3 Bedrooms | 1 Primary Bedroom on Main
- Walk-In Closet
- Primary Bathroom is a Full Bathroom
- Hydromassage or Jetted Bathtub
- Separate Shower
Attic
- Storage In Attic
- Pull Down Stairs to Attic
Parking
- 3 Car Garage
- Parking Storage or Cabinetry
- Garage Door Opener
- Driveway
Outdoor Features
- Deck
- Front Porch
Schools
- Reidville Elementary School
- Florence Chapel Middle School
- Byrnes High School
Utilities
- Central Air
- Heat Pump System
- Electric Water Heater
- Septic Tank
- Cable TV Available
Community Details
- Association fees include common area, street lights
- Berrys Pond Subdivision
Ownership History
Purchase Details
Home Financials for this Owner
Home Financials are based on the most recent Mortgage that was taken out on this home.Purchase Details
Home Financials for this Owner
Home Financials are based on the most recent Mortgage that was taken out on this home.Purchase Details
Home Financials for this Owner
Home Financials are based on the most recent Mortgage that was taken out on this home.Purchase Details
Similar Homes in Duncan, SC
Home Values in the Area
Average Home Value in this Area
Purchase History
| Date | Type | Sale Price | Title Company |
|---|---|---|---|
| Deed | $450,000 | None Listed On Document | |
| Deed | $450,000 | None Listed On Document | |
| Warranty Deed | $242,000 | None Available | |
| Deed | $234,000 | None Available | |
| Warranty Deed | $20,000 | Hanover Title Agency |
Mortgage History
| Date | Status | Loan Amount | Loan Type |
|---|---|---|---|
| Previous Owner | $203,000 | New Conventional | |
| Previous Owner | $217,800 | New Conventional | |
| Previous Owner | $180,800 | New Conventional | |
| Previous Owner | $222,300 | Unknown |
Property History
| Date | Event | Price | Change | Sq Ft Price |
|---|---|---|---|---|
| 11/15/2024 11/15/24 | Sold | $450,000 | 0.0% | $174 / Sq Ft |
| 10/07/2024 10/07/24 | Pending | -- | -- | -- |
| 10/04/2024 10/04/24 | For Sale | $450,000 | +86.0% | $174 / Sq Ft |
| 04/19/2017 04/19/17 | Sold | $242,000 | -3.2% | $104 / Sq Ft |
| 03/10/2017 03/10/17 | Pending | -- | -- | -- |
| 03/03/2017 03/03/17 | For Sale | $249,900 | -- | $107 / Sq Ft |
Tax History Compared to Growth
Tax History
| Year | Tax Paid | Tax Assessment Tax Assessment Total Assessment is a certain percentage of the fair market value that is determined by local assessors to be the total taxable value of land and additions on the property. | Land | Improvement |
|---|---|---|---|---|
| 2024 | $1,841 | $11,822 | $1,565 | $10,257 |
| 2023 | $1,841 | $11,822 | $1,565 | $10,257 |
| 2022 | $1,666 | $10,280 | $1,200 | $9,080 |
| 2021 | $1,666 | $10,280 | $1,200 | $9,080 |
| 2020 | $1,637 | $10,280 | $1,200 | $9,080 |
| 2019 | $1,633 | $10,280 | $1,200 | $9,080 |
| 2018 | $1,559 | $10,280 | $1,200 | $9,080 |
| 2017 | $1,321 | $8,784 | $1,200 | $7,584 |
| 2016 | $1,274 | $8,784 | $1,200 | $7,584 |
| 2015 | $1,239 | $8,784 | $1,200 | $7,584 |
| 2014 | $1,244 | $8,784 | $1,200 | $7,584 |
Agents Affiliated with this Home
-

Seller's Agent in 2024
Kirsten Zinkann
Keller Williams Greenville Cen
(864) 704-7591
229 Total Sales
-
A
Buyer's Agent in 2024
AGENT NONMEMBER
NONMEMBER OFFICE
-

Seller's Agent in 2017
Joseph Pettit
Cornerstone Real Estate Group
(864) 494-4195
159 Total Sales
-
O
Buyer's Agent in 2017
OTHER OTHER
OTHER
Map
Source: Multiple Listing Service of Spartanburg
MLS Number: SPN241412
APN: 5-30-00-251.00
- 415 N Pond View Dr
- 205 Silver Hawk Dr
- 0 Berry Shoals Rd
- 139 N Lakeview Dr
- 406 S Lakeview Dr
- 436 S Lakeview Dr
- 208 Moonstone Ln
- 612 Diamond Ridge Way
- 406 Rolling Pines Ln
- 700 Citrine Way
- 378 Tigers Eye Run
- 519 Forest Shoals Ln
- 701 Terrace Creek Dr
- 177 Viewmont Dr
- 253 Golden Bear Walk
- 0 W Lakeview Dr Unit SPN325189
- 638 Grantleigh Dr
- 163 Rockingham Rd
- 159 Rockingham Rd
- 167 Rockingham Rd
