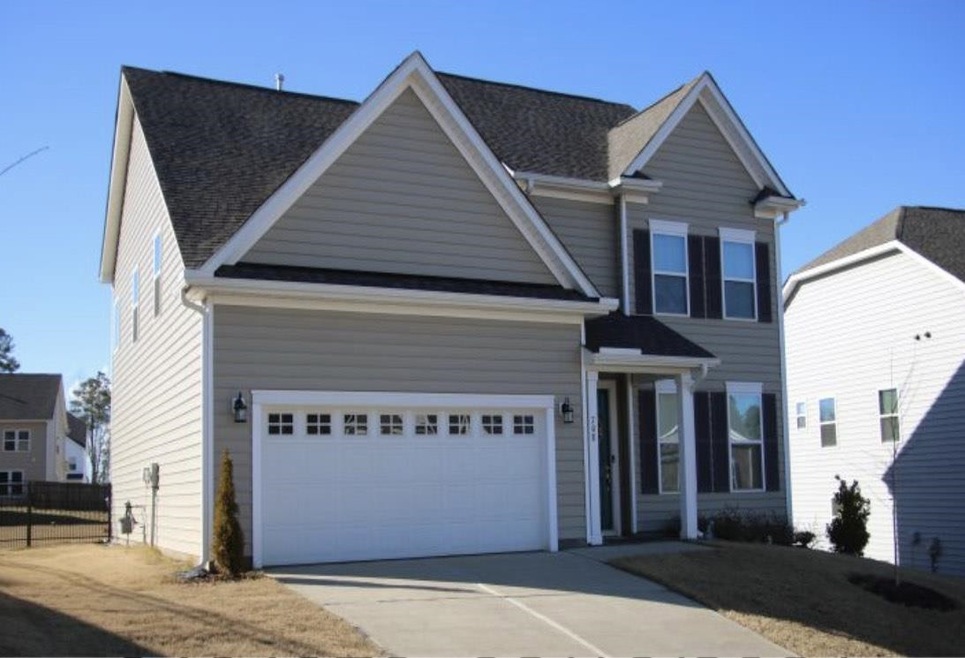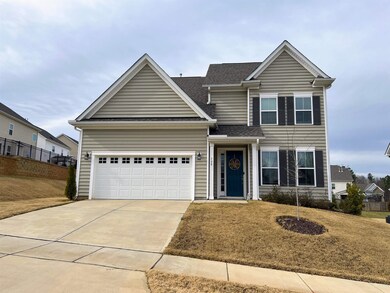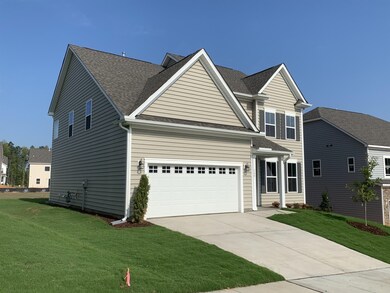
708 Pitchback Mill Ct Wake Forest, NC 27587
Highlights
- Contemporary Architecture
- Loft
- Community Pool
- Wood Flooring
- 1 Fireplace
- Breakfast Room
About This Home
As of June 2025A popular location in Wake Forest is the Reynolds Mill community. It is inviting and has beautifully designed homes throughout. This contemporary home has 3 br and 2.5 ba with a loft sitting on 1/3+ acres of land. Backyard is fenced and comes with a completed shed with ramp for your riding lawn mower. With great amenities, this community is a wonderful place to live.
Last Agent to Sell the Property
EXP Realty LLC License #298990 Listed on: 01/17/2022

Home Details
Home Type
- Single Family
Est. Annual Taxes
- $3,360
Year Built
- Built in 2019
Lot Details
- 0.32 Acre Lot
- Cul-De-Sac
- Fenced Yard
HOA Fees
- $61 Monthly HOA Fees
Parking
- 2 Car Garage
- Private Driveway
Home Design
- Contemporary Architecture
- Slab Foundation
- Vinyl Siding
Interior Spaces
- 2,525 Sq Ft Home
- 2-Story Property
- 1 Fireplace
- Entrance Foyer
- Family Room
- Combination Dining and Living Room
- Breakfast Room
- Loft
- Eat-In Kitchen
- Laundry on main level
Flooring
- Wood
- Carpet
- Vinyl
Bedrooms and Bathrooms
- 3 Bedrooms
Outdoor Features
- Patio
- Porch
Schools
- Wake Forest Elementary School
- Rolesville Middle School
- Wake Forest High School
Utilities
- Forced Air Heating and Cooling System
- Heating System Uses Natural Gas
- Gas Water Heater
Community Details
Overview
- Elite Management Association
- Reynolds Mill Subdivision
Recreation
- Community Pool
Ownership History
Purchase Details
Home Financials for this Owner
Home Financials are based on the most recent Mortgage that was taken out on this home.Purchase Details
Home Financials for this Owner
Home Financials are based on the most recent Mortgage that was taken out on this home.Purchase Details
Home Financials for this Owner
Home Financials are based on the most recent Mortgage that was taken out on this home.Similar Homes in Wake Forest, NC
Home Values in the Area
Average Home Value in this Area
Purchase History
| Date | Type | Sale Price | Title Company |
|---|---|---|---|
| Warranty Deed | $490,000 | None Listed On Document | |
| Warranty Deed | $470,000 | Antoneli Ronald J | |
| Warranty Deed | $277,000 | None Available |
Mortgage History
| Date | Status | Loan Amount | Loan Type |
|---|---|---|---|
| Open | $392,000 | New Conventional | |
| Previous Owner | $370,000 | New Conventional | |
| Previous Owner | $235,213 | New Conventional |
Property History
| Date | Event | Price | Change | Sq Ft Price |
|---|---|---|---|---|
| 06/09/2025 06/09/25 | Sold | $490,000 | -1.8% | $192 / Sq Ft |
| 04/19/2025 04/19/25 | Pending | -- | -- | -- |
| 03/14/2025 03/14/25 | Price Changed | $499,000 | -3.9% | $196 / Sq Ft |
| 03/01/2025 03/01/25 | For Sale | $519,000 | +10.4% | $204 / Sq Ft |
| 12/15/2023 12/15/23 | Off Market | $470,000 | -- | -- |
| 02/28/2022 02/28/22 | Sold | $470,000 | -- | $186 / Sq Ft |
| 01/23/2022 01/23/22 | Pending | -- | -- | -- |
Tax History Compared to Growth
Tax History
| Year | Tax Paid | Tax Assessment Tax Assessment Total Assessment is a certain percentage of the fair market value that is determined by local assessors to be the total taxable value of land and additions on the property. | Land | Improvement |
|---|---|---|---|---|
| 2024 | $4,665 | $484,607 | $100,000 | $384,607 |
| 2023 | $3,564 | $304,990 | $42,000 | $262,990 |
| 2022 | $3,419 | $304,990 | $42,000 | $262,990 |
| 2021 | $3,360 | $304,990 | $42,000 | $262,990 |
| 2020 | $3,360 | $304,990 | $42,000 | $262,990 |
| 2019 | $0 | $52,000 | $52,000 | $0 |
Agents Affiliated with this Home
-
R
Seller's Agent in 2025
Ryan Euliss
Allen Tate / Durham
-
N
Buyer's Agent in 2025
Nancy Peplin
Robbins and Associates Realty
-
R
Seller's Agent in 2022
Rebecca Shropshire
EXP Realty LLC
Map
Source: Doorify MLS
MLS Number: 2427376
APN: 1830.04-84-4792-000
- 660 Millers Mark Ave
- 672 Millers Mark Ave
- 416 Hunsford Place
- 1625 Penstock Ln
- 1516 Gracechurch St
- 409 Grove Overlook Ln Unit 100
- 506 Village Branch Ln
- 414 Gaston Park Lane 100
- 602 Market Grove Dr Unit 200
- 604 Market Grove Dr Unit 100
- 936 Blue Bird Ln
- 404 Gaston Park Ln Unit 200
- 404 Gaston Park Ln Unit 100
- 408 Gaston Park Ln Unit 100
- 350 Amherst Creek Dr
- 410 Gaston Park Ln Unit 200
- 410 Gaston Park Ln Unit 100
- 412 Gaston Park Ln Unit 200
- 412 Gaston Park Ln Unit 100
- 414 Gaston Park Ln Unit 200


