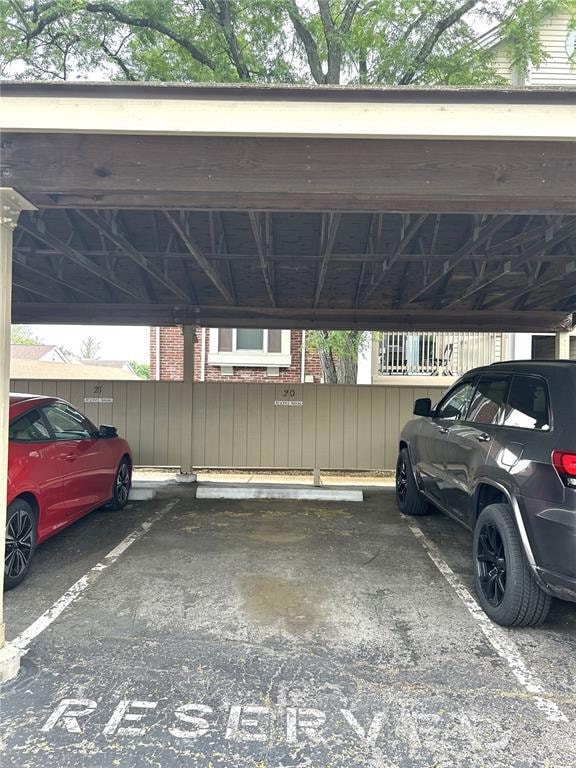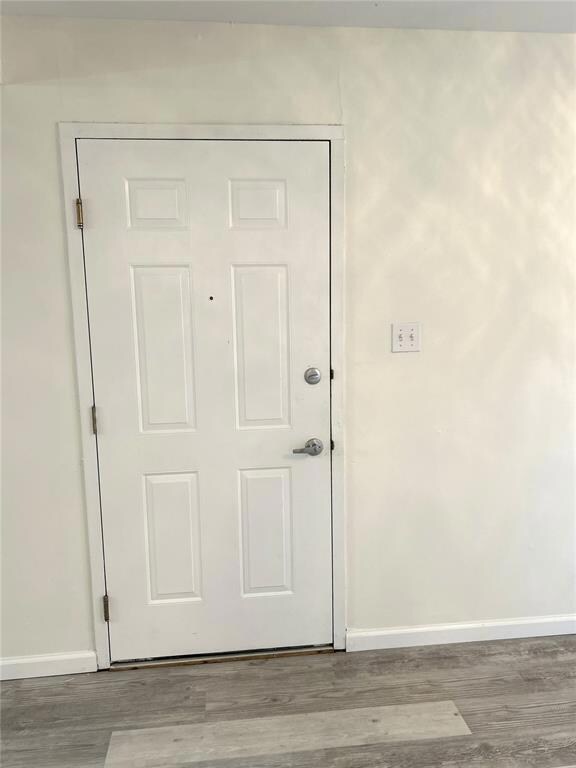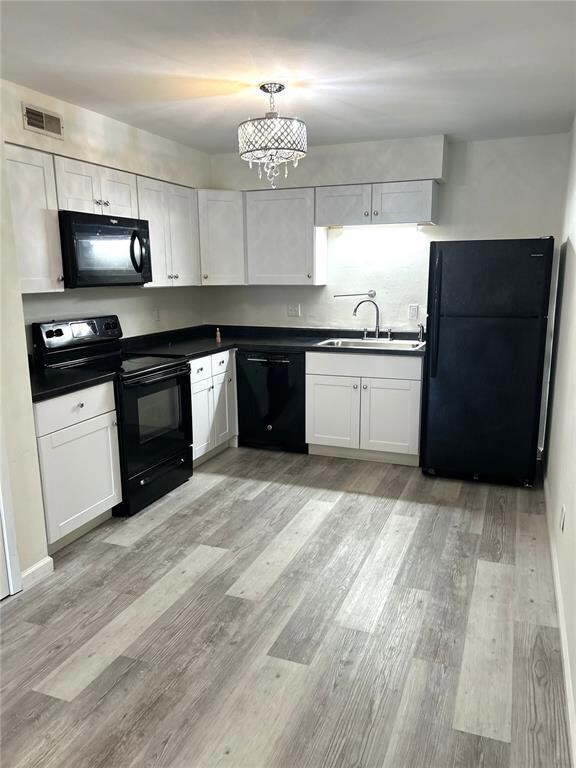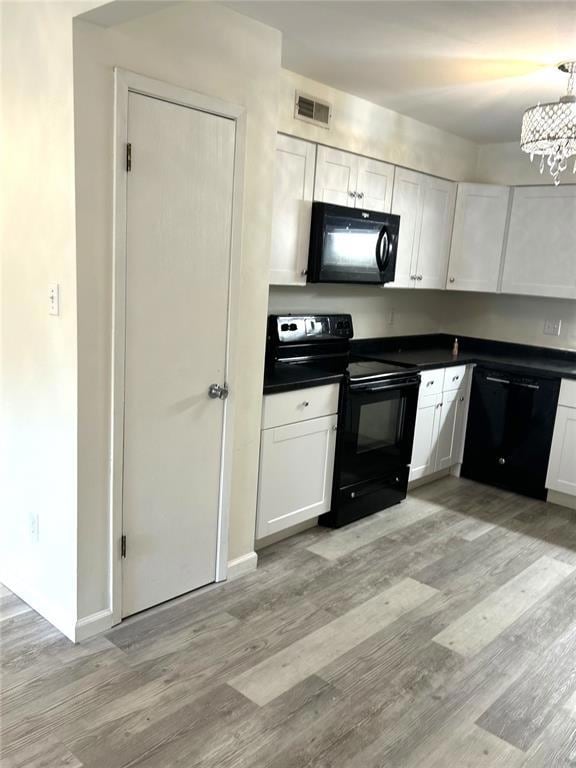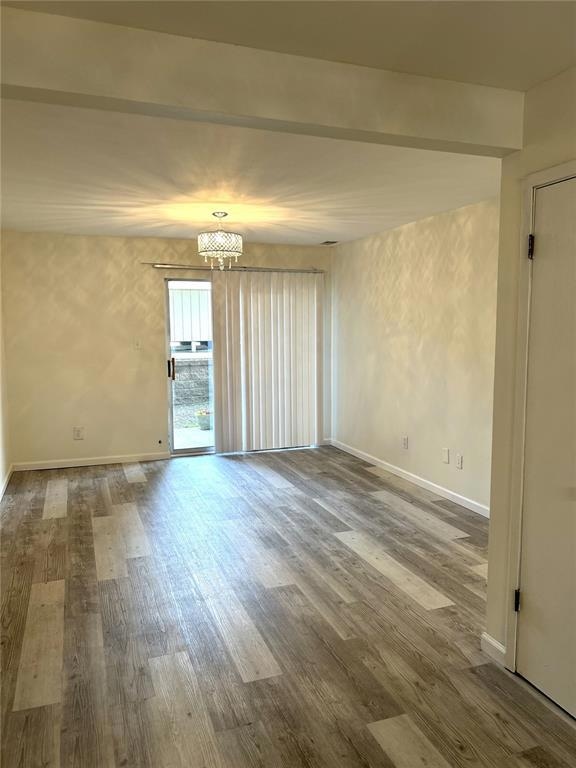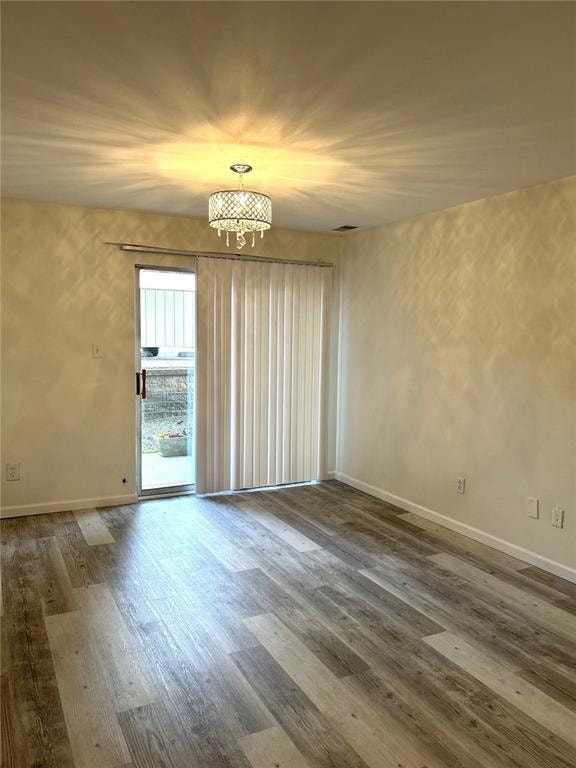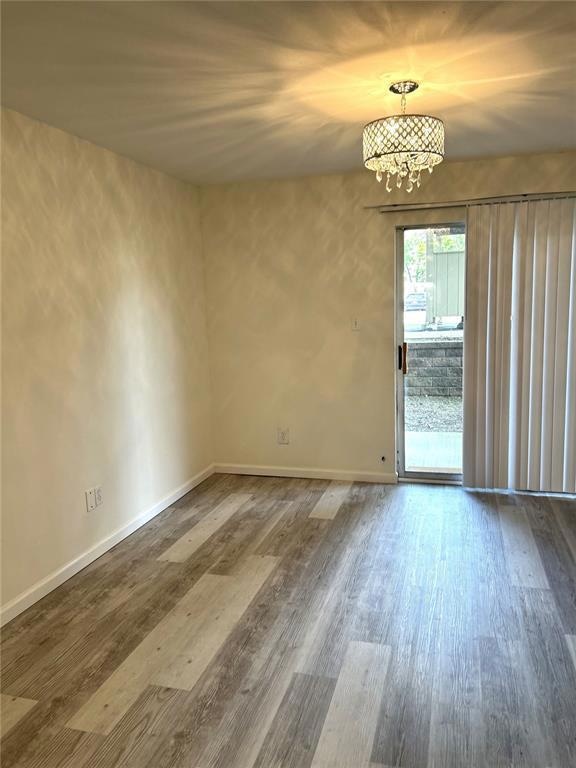708 Ridgeside Dr Unit C Ballwin, MO 63021
Highlights
- Private Pool
- Clubhouse
- Forced Air Heating and Cooling System
- Wren Hollow Elementary School Rated A
- Living Room
About This Home
Lovely 2-bedroom, 2 full bath condo located in a desirable location with quick access to highways and amenities. The condo comes with 1 covered parking spot and numerous other parking spots for roommate or guests. The living room is large with a glass slider leading to patio and outside storage room. Kitchen clean and crisp with stylish white cabinets. Both bedrooms are large and have large closets. Bathrooms are modern and have storage for all your needs. The open concept and luxury vinyl plank flooring with abundant natural light makes this unit perfect for relaxing and entertaining. In unit laundry completes this condo.
Condo Details
Home Type
- Condominium
Year Built
- Built in 1985
Parking
- 1 Carport Space
Interior Spaces
- 868 Sq Ft Home
- Living Room
Kitchen
- Microwave
- Dishwasher
Bedrooms and Bathrooms
- 2 Bedrooms
- 2 Full Bathrooms
Outdoor Features
- Private Pool
Schools
- Wren Hollow Elem. Elementary School
- Southwest Middle School
- Parkway South High School
Utilities
- Forced Air Heating and Cooling System
- Cable TV Available
Listing and Financial Details
- Property Available on 5/17/25
- Assessor Parcel Number 25R-64-0646
Community Details
Amenities
- Clubhouse
Pet Policy
- No Pets Allowed
Recreation
- Tennis Courts
Map
Source: MARIS MLS
MLS Number: MIS25033147
APN: 25R-64-0646
- 708 Ridgeside Dr Unit C
- 757 Ridgeside Dr Unit F
- 757 Windy Ridge Dr Unit B
- 711 Lofty Point Dr Unit B
- 535 Oaktree Crossing Ct
- 1463 Westbrooke Meadows Ln
- 609 Brook Meadow Dr
- 864 Westbrooke Meadows Ct
- 857 Westbrooke Meadows Ct
- 536 Spring Glen Dr Unit 48R
- 1307 Red Oak Plantation Dr
- 1625 Forest Springs Ln Unit A
- 1756 Stoney Terrace Dr
- 1741 Stoney Terrace Dr
- 1476 Whispering Creek Dr Unit 9B
- 1372 Red Oak Plantation Dr
- 1310 Crossings Ct Unit B
- 707 Big Bend Woods Dr
- 923 Hanna Bend Ct
- 1340 Holgate Dr Unit F2
