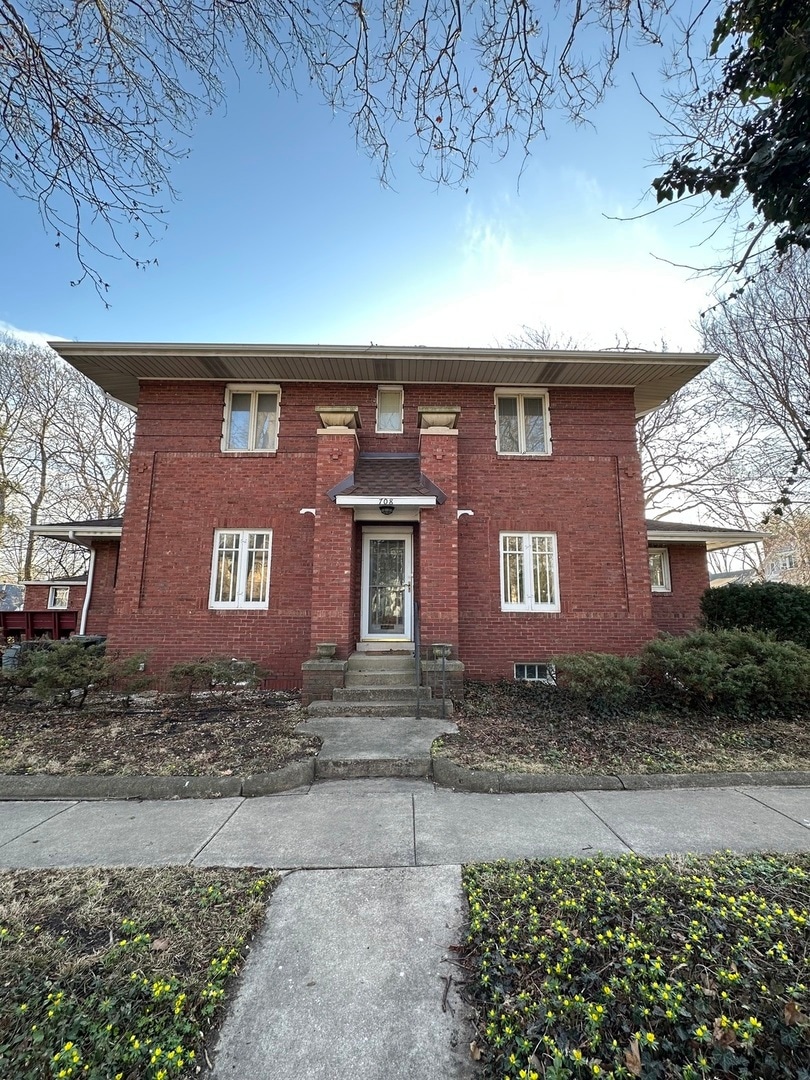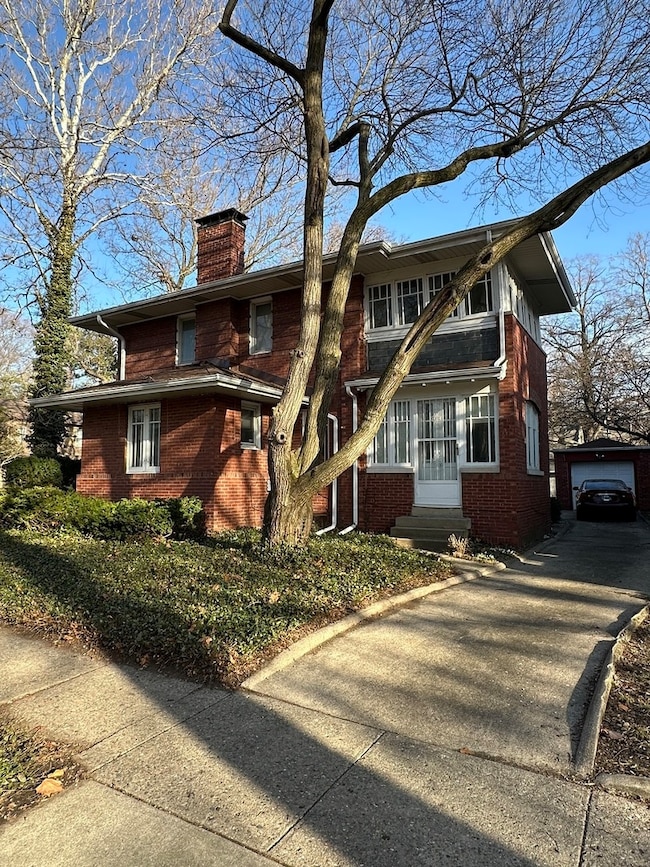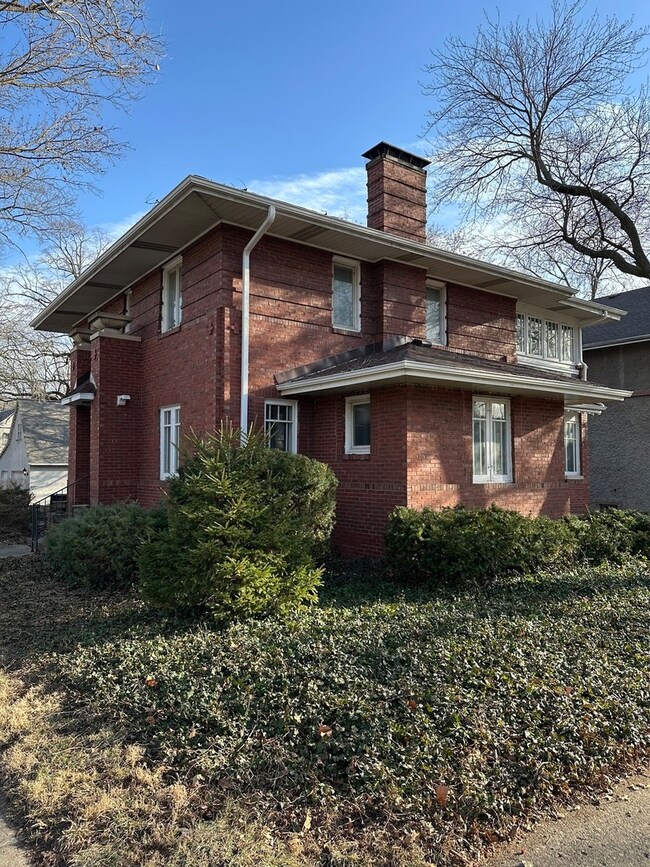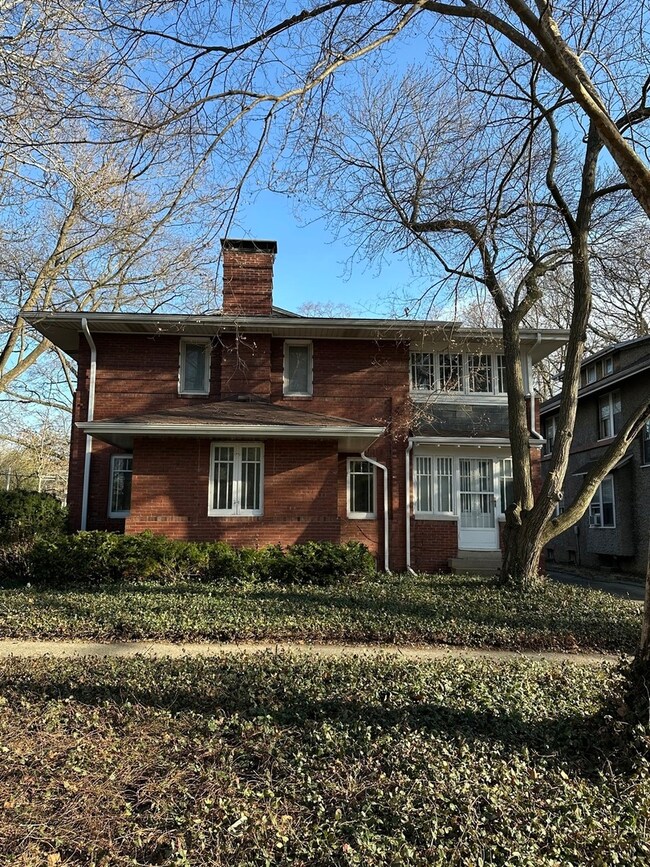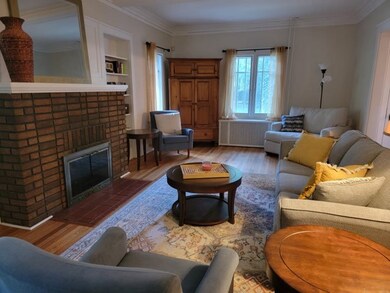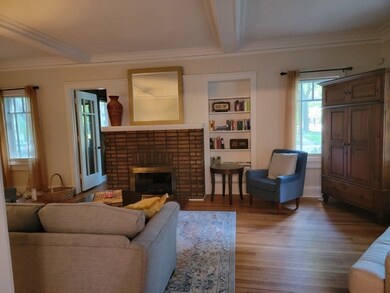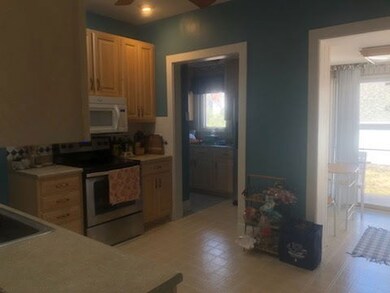
708 S Busey Ave Urbana, IL 61801
West Urbana NeighborhoodHighlights
- Deck
- Prairie Architecture
- Den
- Wood Flooring
- Corner Lot
- Formal Dining Room
About This Home
As of June 2025With its rich history and beautiful Prairie style, its a must see to fully appreciate all of the character of this home. Architectural elements like beamed ceilings, double-sided fireplaces, and large landscaped yards make it seem like an ideal space for both entertaining and comfortable living. Current and previous sellers have been meticulous with updates in the last 3 years with a new roof, gutters & downspouts, refinished hardwood floors, interior & exterior painting, newer boiler, A/C, and electrical upgrades show that it combines modern amenities with its historic charm. Plus, the full basement offers additional storage and workspace. All appliances stay, including newer LG washer & dryer!
Last Agent to Sell the Property
RE/MAX REALTY ASSOCIATES-CHA License #475132428 Listed on: 03/14/2025

Home Details
Home Type
- Single Family
Est. Annual Taxes
- $10,422
Year Built
- Built in 1915
Lot Details
- Lot Dimensions are 59 x 112
- Corner Lot
Parking
- 1 Car Garage
- Driveway
Home Design
- Prairie Architecture
- Brick Exterior Construction
Interior Spaces
- 2,666 Sq Ft Home
- 2-Story Property
- Wood Burning Fireplace
- Family Room
- Living Room
- Formal Dining Room
- Den
- Basement Fills Entire Space Under The House
Kitchen
- Range<<rangeHoodToken>>
- Dishwasher
Flooring
- Wood
- Vinyl
Bedrooms and Bathrooms
- 4 Bedrooms
- 4 Potential Bedrooms
Laundry
- Laundry Room
- Dryer
- Washer
Outdoor Features
- Enclosed Balcony
- Deck
- Enclosed patio or porch
Schools
- Leal Elementary School
- Urbana Middle School
- Urbana High School
Utilities
- Central Air
- Heating System Uses Steam
- Heating System Uses Natural Gas
Ownership History
Purchase Details
Home Financials for this Owner
Home Financials are based on the most recent Mortgage that was taken out on this home.Purchase Details
Home Financials for this Owner
Home Financials are based on the most recent Mortgage that was taken out on this home.Purchase Details
Purchase Details
Similar Homes in Urbana, IL
Home Values in the Area
Average Home Value in this Area
Purchase History
| Date | Type | Sale Price | Title Company |
|---|---|---|---|
| Warranty Deed | $340,000 | None Listed On Document | |
| Warranty Deed | $294,000 | Attorneys Ttl Guaranty Fund | |
| Interfamily Deed Transfer | -- | None Available | |
| Interfamily Deed Transfer | -- | None Available |
Mortgage History
| Date | Status | Loan Amount | Loan Type |
|---|---|---|---|
| Previous Owner | $250,000 | New Conventional | |
| Previous Owner | $100,000 | Credit Line Revolving | |
| Previous Owner | $50,000 | Credit Line Revolving | |
| Previous Owner | $50,000 | Credit Line Revolving |
Property History
| Date | Event | Price | Change | Sq Ft Price |
|---|---|---|---|---|
| 07/09/2025 07/09/25 | For Rent | $2,600 | 0.0% | -- |
| 06/25/2025 06/25/25 | Sold | $340,000 | -2.6% | $128 / Sq Ft |
| 03/26/2025 03/26/25 | Pending | -- | -- | -- |
| 03/14/2025 03/14/25 | For Sale | $349,000 | +19.5% | $131 / Sq Ft |
| 12/14/2021 12/14/21 | Sold | $292,000 | -8.5% | $110 / Sq Ft |
| 11/19/2021 11/19/21 | Pending | -- | -- | -- |
| 11/15/2021 11/15/21 | For Sale | $319,000 | +32.9% | $120 / Sq Ft |
| 08/07/2015 08/07/15 | Sold | $240,000 | -7.7% | $90 / Sq Ft |
| 08/03/2015 08/03/15 | Pending | -- | -- | -- |
| 05/30/2015 05/30/15 | For Sale | $259,900 | -- | $97 / Sq Ft |
Tax History Compared to Growth
Tax History
| Year | Tax Paid | Tax Assessment Tax Assessment Total Assessment is a certain percentage of the fair market value that is determined by local assessors to be the total taxable value of land and additions on the property. | Land | Improvement |
|---|---|---|---|---|
| 2024 | $10,422 | $107,390 | $24,660 | $82,730 |
| 2023 | $10,422 | $97,980 | $22,500 | $75,480 |
| 2022 | $9,116 | $90,220 | $20,720 | $69,500 |
| 2021 | $8,429 | $84,080 | $19,310 | $64,770 |
| 2020 | $8,135 | $81,630 | $18,750 | $62,880 |
| 2019 | $7,903 | $81,630 | $18,750 | $62,880 |
| 2018 | $7,872 | $82,200 | $18,880 | $63,320 |
| 2017 | $8,144 | $82,200 | $18,880 | $63,320 |
| 2016 | $7,845 | $79,810 | $18,330 | $61,480 |
| 2015 | $7,642 | $79,810 | $18,330 | $61,480 |
| 2014 | $7,008 | $77,110 | $17,710 | $59,400 |
| 2013 | $7,081 | $78,680 | $18,070 | $60,610 |
Agents Affiliated with this Home
-
Kimberly Clark

Seller's Agent in 2025
Kimberly Clark
RE/MAX
(217) 417-6745
24 in this area
195 Total Sales
-
Ryan Saoudi

Buyer's Agent in 2025
Ryan Saoudi
eXp Realty
(888) 574-9405
1 in this area
5 Total Sales
-
Susan Frobish

Seller's Agent in 2021
Susan Frobish
Heartland Real Estate of Central Illinois, Inc
(217) 202-4688
22 in this area
45 Total Sales
Map
Source: Midwest Real Estate Data (MRED)
MLS Number: 12312417
APN: 92-21-17-157-008
- 703 W Oregon St
- 804 W Oregon St
- 706 S Coler Ave Unit 2
- 711 W Iowa St
- 1008 S Busey Ave
- 611 W Iowa St
- 806 W Ohio St
- 1008 S Lincoln Ave
- 402 S Coler Ave
- 711 W Ohio St
- 506 W Iowa St
- 802 W Indiana Ave
- 408 W Iowa St
- 506 W High St
- 310 W Iowa St
- 1109 S Douglas Ave
- 305 W Oregon St
- 303 W Oregon St
- 606 S Cedar St
- 810 S Race St
