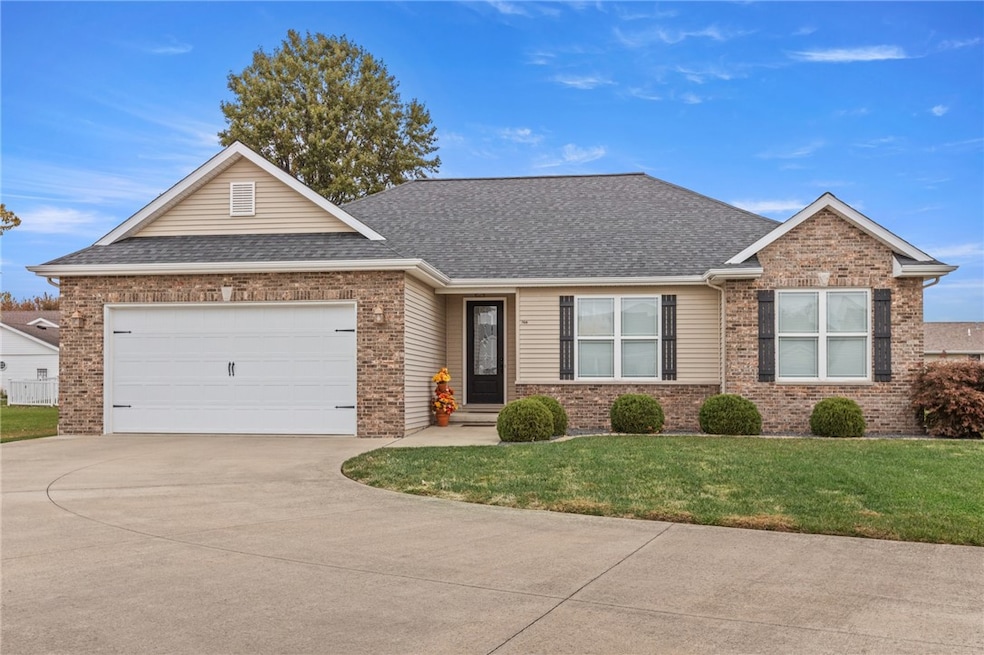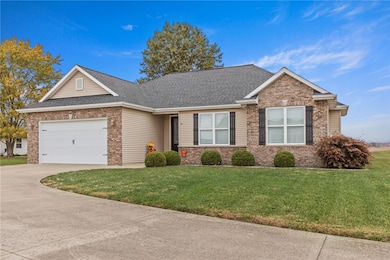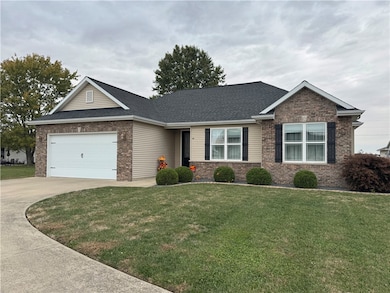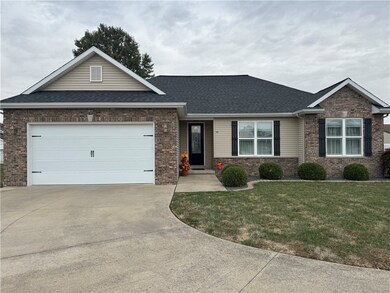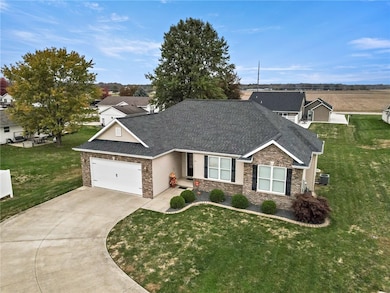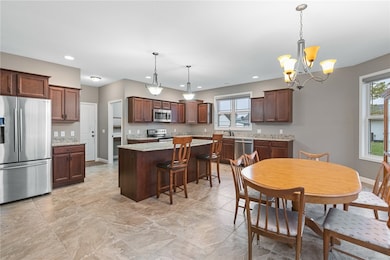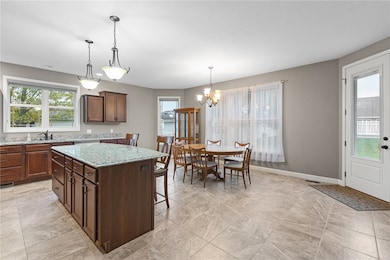708 Shiloh Place Effingham, IL 62401
Estimated payment $2,301/month
Highlights
- Cathedral Ceiling
- 2 Car Attached Garage
- Patio
- Walk-In Pantry
- Walk-In Closet
- Home Security System
About This Home
RARELY AVAILABLE (1 OWNER ) HOME IN PERFECT CONDITION
Welcome home to this beautifully maintained three-bedroom, two-bath home tucked away on a quiet private cul-de-sac, in the sought after Shenandoah neighborhood. This one-owner home has been meticulously cared for and offers the perfect blend of comfort, functionality, and privacy.
Step inside the 8ft door to find a bright and welcoming floor plan designed for family living. The spacious living room opens to a large well-planned kitchen and large dining area, ideal for everyday living and entertaining. The kitchen features a large walk-in pantry, perfect for storing all your essentials and keeping everything organized. The 12' x 3'5" - 1" granite island countertops is perfect for baking & cooking. Adjacent to the kitchen & garage is the laundry room with a washer and dryer and sink , making laundry and daily routines effortless. Each bedroom is generous in size, and both bathrooms have been thoughtfully maintained with attention to detail throughout. The home features Comfortex of New York window shades throughout for style and privacy, along with Hunter Douglas Ceiling fans that provide efficient air circulation and added comfort in every room.
Downstairs, the large unfinished basement, boasting 9ft ceilings, offers incredible potential—already plumbed for a future bathroom and featuring a full egress window, making it ideal for adding an additional bedroom, family room, or recreation space. The possibilities are endless in this clean, dry, and ready-to-finish lower level.
Outside, you will enjoy the peaceful setting and over .30 acres at the end of the private cul-de-sac. There is plenty of space to relax, garden, or play. - all in a quiet, family-friendly environment. The large lot is great for potential expansion.
This home truly stands out for its condition, care, and location—a wonderful opportunity to own a move-in-ready home with room to grow in one of Effingham’s most desirable neighborhoods.
Home Details
Home Type
- Single Family
Est. Annual Taxes
- $3,583
Year Built
- Built in 2014
Parking
- 2 Car Attached Garage
Home Design
- Brick Exterior Construction
- Asphalt Roof
- Vinyl Siding
Interior Spaces
- 1-Story Property
- Cathedral Ceiling
- Gas Fireplace
Kitchen
- Walk-In Pantry
- Range
- Microwave
- Freezer
- Dishwasher
- Disposal
Bedrooms and Bathrooms
- 3 Bedrooms
- En-Suite Primary Bedroom
- Walk-In Closet
- 2 Full Bathrooms
Laundry
- Laundry Room
- Laundry on main level
- Dryer
- Washer
Unfinished Basement
- Basement Fills Entire Space Under The House
- Sump Pump
Home Security
- Home Security System
- Fire and Smoke Detector
Utilities
- Forced Air Heating and Cooling System
- Heating System Uses Gas
- Electric Water Heater
Additional Features
- Patio
- 0.3 Acre Lot
Community Details
- Shenandoah Sub Subdivision
Listing and Financial Details
- Assessor Parcel Number 0311172107
Map
Home Values in the Area
Average Home Value in this Area
Tax History
| Year | Tax Paid | Tax Assessment Tax Assessment Total Assessment is a certain percentage of the fair market value that is determined by local assessors to be the total taxable value of land and additions on the property. | Land | Improvement |
|---|---|---|---|---|
| 2024 | $3,583 | $85,590 | $12,490 | $73,100 |
| 2023 | $4,542 | $77,800 | $11,350 | $66,450 |
| 2022 | $4,212 | $71,370 | $10,410 | $60,960 |
| 2021 | $4,322 | $70,670 | $10,310 | $60,360 |
| 2020 | $4,221 | $68,680 | $10,020 | $58,660 |
| 2019 | $4,133 | $68,000 | $9,920 | $58,080 |
| 2018 | $3,875 | $65,390 | $9,540 | $55,850 |
| 2017 | $3,885 | $64,100 | $9,350 | $54,750 |
| 2016 | $3,780 | $62,240 | $9,080 | $53,160 |
| 2015 | -- | $60,210 | $8,820 | $51,390 |
| 2014 | -- | $8,560 | $8,560 | $0 |
| 2013 | -- | $8,390 | $8,390 | $0 |
| 2012 | -- | $8,270 | $8,270 | $0 |
Property History
| Date | Event | Price | List to Sale | Price per Sq Ft | Prior Sale |
|---|---|---|---|---|---|
| 11/05/2025 11/05/25 | Pending | -- | -- | -- | |
| 10/31/2025 10/31/25 | For Sale | $379,000 | +58.6% | $206 / Sq Ft | |
| 04/03/2015 04/03/15 | Sold | $239,000 | 0.0% | $130 / Sq Ft | View Prior Sale |
| 03/20/2015 03/20/15 | Pending | -- | -- | -- | |
| 12/23/2014 12/23/14 | For Sale | $239,000 | -- | $130 / Sq Ft |
Purchase History
| Date | Type | Sale Price | Title Company |
|---|---|---|---|
| Deed | -- | None Listed On Document | |
| Warranty Deed | -- | None Available | |
| Deed | $239,000 | -- | |
| Warranty Deed | $31,500 | None Available | |
| Special Warranty Deed | $22,000 | None Available |
Source: Central Illinois Board of REALTORS®
MLS Number: 6255818
APN: 0311172107
- 808 Shiloh Ave
- 2321 Lilly St
- 914 Oakcrest Dr
- 1005 W Rickelman Ave
- 2310 N Raney St
- 1200 Cliffview Dr
- 1309 Cliffview Dr
- 1207 Cliffview Dr
- 1201 N Martin St
- 505 W Evergreen Ave
- 1006 N Koester Dr
- 1105 N Merchant St
- 506 Bent Tree Dr
- 406 W Kentucky Ave
- 100 E Temple Ave
- 801 N Cleveland St
- 0 Althoff Dr
- 805 N Glenwood St
- 702 E North Ave
- 800 E North Ave
