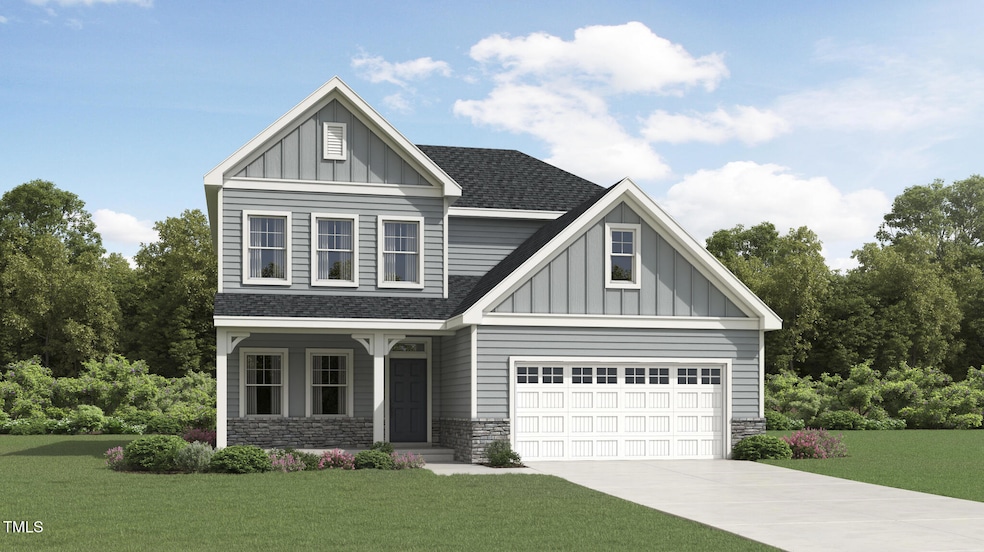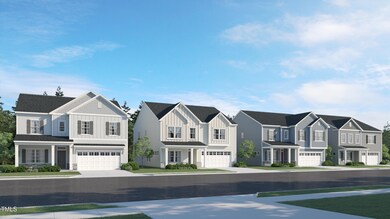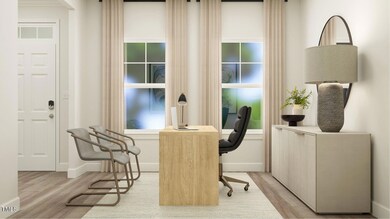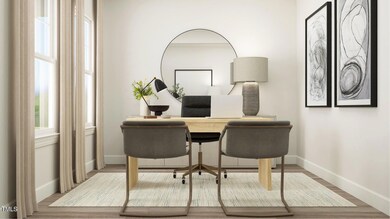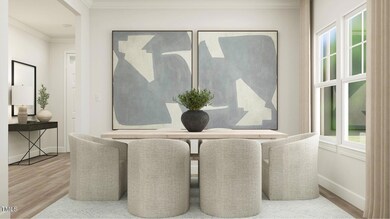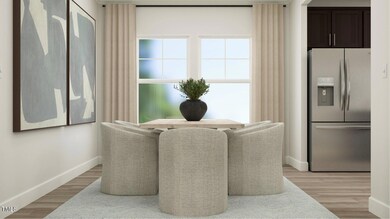
708 Swim Cave Ln Wendell, NC 27591
Highlights
- Community Cabanas
- Open Floorplan
- Main Floor Bedroom
- Under Construction
- Transitional Architecture
- Loft
About This Home
As of July 2025Inquire about our ''below market rates'' and additional financial incentives!
Introducing Wendell's newest community, Cayden Cove by Lennar!
Featuring 3 single family home collections, a community pool and cabana, playground, and open play areas. This beautiful new home community is surrounded by serene views of mature woods and is within minutes to downtown Wendell and Knightdale with easy access to HWY 264.
The Mayflower offers a study, a casual dining area, and a loft. This new two-story home has a gracious design with a first floor dedicated to shared living and entertaining. Showcasing an open layout shared by the kitchen with a center island and a spacious great room, as well as a formal dining room and a screened porch to extend outdoors. The gourmet kitchen features 42'' gray cabinets, quartz countertops, tile backsplash, and stainless-steel appliances. On the same level is a secluded study, a bedroom, and full bath, which is ideal for guests. Upstairs are two secondary bedrooms, a versatile loft and the private owner's suite with an attached bathroom and walk-in closet.
This home is under construction. Pictures and virtual tours are for representation only. The interior materials and features may differ.
Last Agent to Sell the Property
Lennar Carolinas LLC License #221454 Listed on: 06/05/2025

Home Details
Home Type
- Single Family
Year Built
- Built in 2025 | Under Construction
Lot Details
- 6,098 Sq Ft Lot
- Cleared Lot
- Back Yard
HOA Fees
- $125 Monthly HOA Fees
Parking
- 2 Car Attached Garage
- Front Facing Garage
- Garage Door Opener
- 2 Open Parking Spaces
Home Design
- Home is estimated to be completed on 6/15/25
- Transitional Architecture
- Slab Foundation
- Frame Construction
- Architectural Shingle Roof
- Low Volatile Organic Compounds (VOC) Products or Finishes
- Stone Veneer
Interior Spaces
- 2,472 Sq Ft Home
- 2-Story Property
- Open Floorplan
- Crown Molding
- Smooth Ceilings
- Insulated Windows
- Tinted Windows
- Window Screens
- Great Room
- Dining Room
- Home Office
- Loft
- Screened Porch
- Pull Down Stairs to Attic
Kitchen
- Built-In Electric Oven
- Built-In Oven
- Gas Cooktop
- Microwave
- Plumbed For Ice Maker
- Dishwasher
- Stainless Steel Appliances
- Kitchen Island
- Quartz Countertops
- Disposal
Flooring
- Carpet
- Ceramic Tile
- Luxury Vinyl Tile
Bedrooms and Bathrooms
- 4 Bedrooms
- Main Floor Bedroom
- Walk-In Closet
- 4 Full Bathrooms
- Double Vanity
- Walk-in Shower
Laundry
- Laundry Room
- Laundry on main level
- Sink Near Laundry
Home Security
- Smart Locks
- Smart Thermostat
- Carbon Monoxide Detectors
- Fire and Smoke Detector
Eco-Friendly Details
- Energy-Efficient Appliances
- Energy-Efficient Windows with Low Emissivity
- Energy-Efficient Construction
- Energy-Efficient Lighting
- Energy-Efficient Insulation
- Energy-Efficient Thermostat
- No or Low VOC Paint or Finish
Outdoor Features
- Patio
- Rain Gutters
Schools
- Wakelon Elementary School
- Zebulon Middle School
- East Wake High School
Utilities
- ENERGY STAR Qualified Air Conditioning
- Forced Air Zoned Cooling and Heating System
- Heating System Uses Natural Gas
- Vented Exhaust Fan
- Underground Utilities
- Natural Gas Connected
- Tankless Water Heater
- High Speed Internet
- Cable TV Available
Listing and Financial Details
- Home warranty included in the sale of the property
- Assessor Parcel Number 1785201594
Community Details
Overview
- Association fees include internet
- Elite Management Association, Phone Number (919) 233-7660
- Built by Lennar
- Cayden Cove Subdivision, Mayflower Iii Floorplan
Recreation
- Community Playground
- Community Cabanas
- Community Pool
- Park
Similar Homes in Wendell, NC
Home Values in the Area
Average Home Value in this Area
Property History
| Date | Event | Price | Change | Sq Ft Price |
|---|---|---|---|---|
| 07/23/2025 07/23/25 | Sold | $450,665 | 0.0% | $182 / Sq Ft |
| 07/19/2025 07/19/25 | Off Market | $450,665 | -- | -- |
| 07/16/2025 07/16/25 | Sold | $429,990 | 0.0% | $174 / Sq Ft |
| 06/19/2025 06/19/25 | Pending | -- | -- | -- |
| 06/14/2025 06/14/25 | Price Changed | $429,990 | -2.3% | $174 / Sq Ft |
| 06/10/2025 06/10/25 | Price Changed | $439,990 | -2.4% | $178 / Sq Ft |
| 06/05/2025 06/05/25 | For Sale | $450,665 | 0.0% | $182 / Sq Ft |
| 05/01/2025 05/01/25 | For Sale | $450,665 | -- | $182 / Sq Ft |
Tax History Compared to Growth
Agents Affiliated with this Home
-
John Christy

Seller's Agent in 2025
John Christy
Lennar Carolinas LLC
(919) 337-9420
33 in this area
754 Total Sales
-
Sabrina Noe

Seller Co-Listing Agent in 2025
Sabrina Noe
Lennar Carolinas LLC
(919) 525-5947
33 in this area
204 Total Sales
-
Tiffany Howard

Buyer's Agent in 2025
Tiffany Howard
Housed by Tiffany +Co
(919) 956-7600
5 in this area
109 Total Sales
Map
Source: Doorify MLS
MLS Number: 10100984
- 500 Whale Cove Dr
- 5545 Cayden Cove Dr
- 733 Swim Cave Ln
- 1548 Bright Coral Trail
- 1532 Bright Coral Trail
- Davidson Plan at Cayden Cove - Hanover Collection
- Tryon III Plan at Cayden Cove - Summit Collection
- Virginia Plan at Cayden Cove - Cottage Collection
- Landrum III Plan at Cayden Cove - Summit Collection
- Scottsdale Plan at Cayden Cove - Cottage Collection
- Waterbury Plan at Cayden Cove - Cottage Collection
- Tinsley Plan at Cayden Cove - Cottage Collection
- Mayflower III Plan at Cayden Cove - Summit Collection
- Chadwick Plan at Cayden Cove - Hanover Collection
- 105 Fox Run Dr
- 1508 Bright Coral Trail
- 6908 Agea Ln
- 1525 Marshburn Rd
- 3112 Lizard Lick Rd
- 187 E Clydes Point Way
