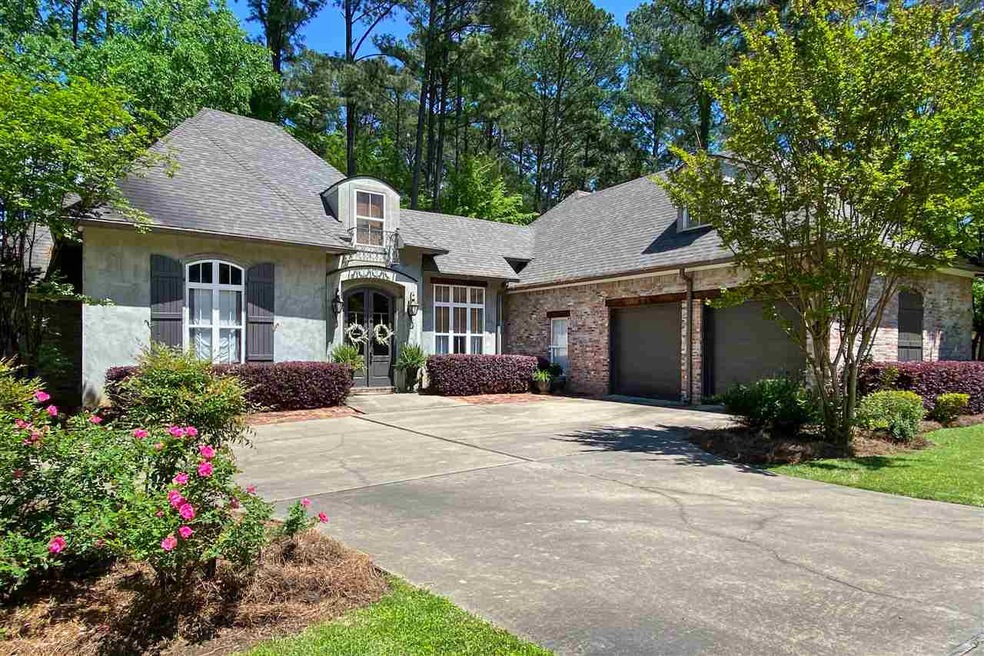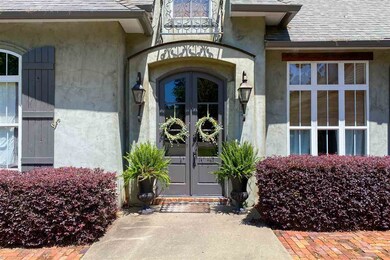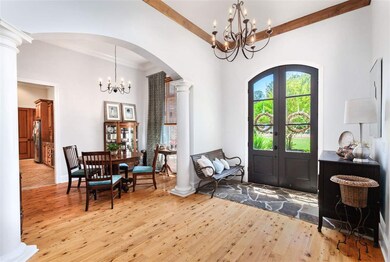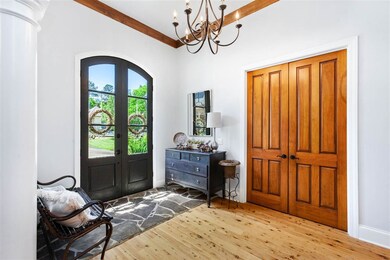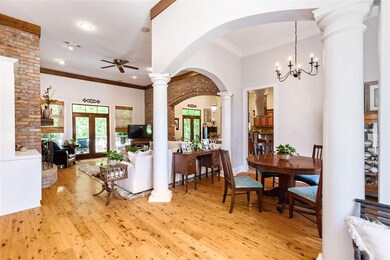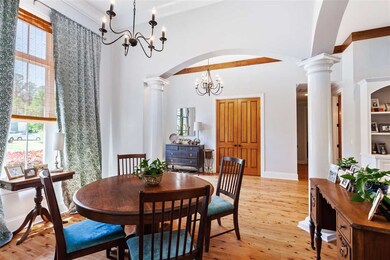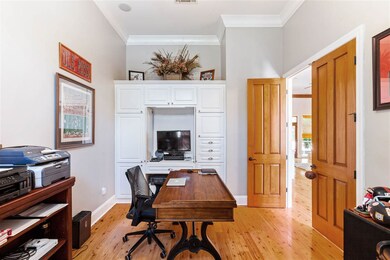
708 Welford Ct Madison, MS 39110
Highlights
- Gated Community
- Deck
- Traditional Architecture
- Madison Avenue Upper Elementary School Rated A
- Multiple Fireplaces
- Wood Flooring
About This Home
As of January 2025Gorgeous home located on a cul-de-sac in the beautiful gated neighborhood of Wright's Mill. This is a 4BR/3B split plan with bonus room and an office. The office has double 8' wooden doors that can be closed for privacy. The office has built in's for great storage. The foyer opens to the formal dining room and family room with elegant columns and arched openings. Tall ceilings and beautiful wood floors make this a stunning entry. Family room is large with built in's on each side of the fireplace. There are two doors with transom windows in FR & kitchen leading to large wrap around deck. This provides great natural light into the home. Between Family Room and kitchen is a massive brick archway. Kitchen is very spacious with granite countertops, five eye gas cooktop and beautiful stainless vent hood. Kitchen has numerous cabinets and two pantries. One for food and one for those small kitchen appliances that you occasionally use. Two bedrooms on left side of home with Jack & Jill bath. Guest bedroom is currently being used as a work out room. Full bath just outside this bedroom. Master bedroom is large with triple windows overlooking beautiful backyard. Master bath has his & her vanities, separate water closet, tub and large shower. Just off Master bath are two large walk-in closets. Bonus room has wood floors and is being used as an art studio and craft room. Laundry room has great storage, sink and folding area. 8' interior wooden doors throughout the home. Surround sound in family room, kitchen, master bedroom and office. Step out the back door and you will feel like you are in a park. Backyard is heavily treed. With double doors leading from family room and kitchen to the wrap around deck it makes for a great flow for entertaining. This gorgeous backyard backs up to Wright's Mill absolutely breathtaking community pool and playground. Property has back gate. This neighborhood is conveniently located to shopping, restaurants, grocery stores, medical facilities and th
Last Agent to Sell the Property
Turn Key Properties, LLC License #S30227 Listed on: 06/24/2021
Last Buyer's Agent
Melissa Honea
Dream Home Properties License #B18635
Home Details
Home Type
- Single Family
Est. Annual Taxes
- $3,456
Year Built
- Built in 2004
Lot Details
- Cul-De-Sac
- Privacy Fence
- Wood Fence
- Back Yard Fenced
HOA Fees
- $150 Monthly HOA Fees
Parking
- 2 Car Garage
- Garage Door Opener
Home Design
- Traditional Architecture
- Brick Exterior Construction
- Slab Foundation
- Architectural Shingle Roof
- Wood Siding
Interior Spaces
- 3,050 Sq Ft Home
- 2-Story Property
- High Ceiling
- Ceiling Fan
- Multiple Fireplaces
- Aluminum Window Frames
- Entrance Foyer
- Storage
Kitchen
- Electric Oven
- <<selfCleaningOvenToken>>
- Gas Cooktop
- <<microwave>>
- Dishwasher
- Disposal
Flooring
- Wood
- Carpet
- Ceramic Tile
Bedrooms and Bathrooms
- 4 Bedrooms
- Walk-In Closet
- 3 Full Bathrooms
- Double Vanity
- Soaking Tub
Home Security
- Home Security System
- Security Gate
- Fire and Smoke Detector
Outdoor Features
- Deck
Schools
- Madison Avenue Elementary School
- Madison Middle School
- Madison Central High School
Utilities
- Central Heating and Cooling System
- Heating System Uses Natural Gas
- Gas Water Heater
Listing and Financial Details
- Assessor Parcel Number 072E-22C-005/41.00
Community Details
Overview
- Association fees include insurance, ground maintenance, management, pool service
- Wright's Mill Subdivision
Security
- Gated Community
Ownership History
Purchase Details
Home Financials for this Owner
Home Financials are based on the most recent Mortgage that was taken out on this home.Purchase Details
Home Financials for this Owner
Home Financials are based on the most recent Mortgage that was taken out on this home.Purchase Details
Home Financials for this Owner
Home Financials are based on the most recent Mortgage that was taken out on this home.Similar Homes in Madison, MS
Home Values in the Area
Average Home Value in this Area
Purchase History
| Date | Type | Sale Price | Title Company |
|---|---|---|---|
| Warranty Deed | -- | None Listed On Document | |
| Warranty Deed | -- | None Listed On Document | |
| Warranty Deed | -- | None Available | |
| Warranty Deed | -- | None Available |
Mortgage History
| Date | Status | Loan Amount | Loan Type |
|---|---|---|---|
| Open | $408,000 | New Conventional | |
| Closed | $408,000 | New Conventional | |
| Previous Owner | $400,500 | New Conventional | |
| Previous Owner | $162,000 | New Conventional |
Property History
| Date | Event | Price | Change | Sq Ft Price |
|---|---|---|---|---|
| 01/30/2025 01/30/25 | Sold | -- | -- | -- |
| 12/20/2024 12/20/24 | Pending | -- | -- | -- |
| 10/07/2024 10/07/24 | For Sale | $515,500 | +15.1% | $165 / Sq Ft |
| 08/16/2021 08/16/21 | Sold | -- | -- | -- |
| 07/15/2021 07/15/21 | Pending | -- | -- | -- |
| 04/24/2021 04/24/21 | For Sale | $447,900 | -- | $147 / Sq Ft |
Tax History Compared to Growth
Tax History
| Year | Tax Paid | Tax Assessment Tax Assessment Total Assessment is a certain percentage of the fair market value that is determined by local assessors to be the total taxable value of land and additions on the property. | Land | Improvement |
|---|---|---|---|---|
| 2024 | $3,032 | $33,517 | $0 | $0 |
| 2023 | $3,032 | $33,517 | $0 | $0 |
| 2022 | $3,032 | $33,517 | $0 | $0 |
| 2021 | $3,456 | $32,231 | $0 | $0 |
| 2020 | $3,456 | $32,231 | $0 | $0 |
| 2019 | $3,456 | $32,231 | $0 | $0 |
| 2018 | $3,456 | $32,231 | $0 | $0 |
| 2017 | $3,696 | $31,715 | $0 | $0 |
| 2016 | $5,544 | $47,573 | $0 | $0 |
| 2015 | $3,337 | $31,215 | $0 | $0 |
| 2014 | -- | $31,153 | $0 | $0 |
Agents Affiliated with this Home
-
SUSAN SCHNEEFLOCK

Seller's Agent in 2025
SUSAN SCHNEEFLOCK
Turn Key Properties, LLC
(601) 624-3935
5 in this area
26 Total Sales
-
Alese Jones

Buyer's Agent in 2025
Alese Jones
Nix-Tann & Associates, Inc.
(601) 260-6702
14 in this area
140 Total Sales
-
M
Buyer's Agent in 2021
Melissa Honea
Dream Home Properties
Map
Source: MLS United
MLS Number: 1339946
APN: 072E-22C-005-41-00
- 306 Canebreak Cove
- 524 Pawnee Way
- 550 Post Rd
- 550 Post Rd Unit 502
- 550 Post Rd Unit 116
- 550 Post Rd Unit 801
- 550 Post Rd Unit 117
- 226 Wright's Mill Dr
- 109 Overlook Pointe Cir
- 147 Overlook Pointe Dr
- 143 Overlook Pointe Dr
- 2 Sandalwood Dr
- 136 Trace Cove Dr
- 125 Overlook Pointe Dr
- 133 Overlook Pointe Dr
- 241 Sycamore Ln
- 104 Grey Brant Ct
- 508 Pawnee Way
- 154 Highwoods Blvd
- 434 Laural Ct
