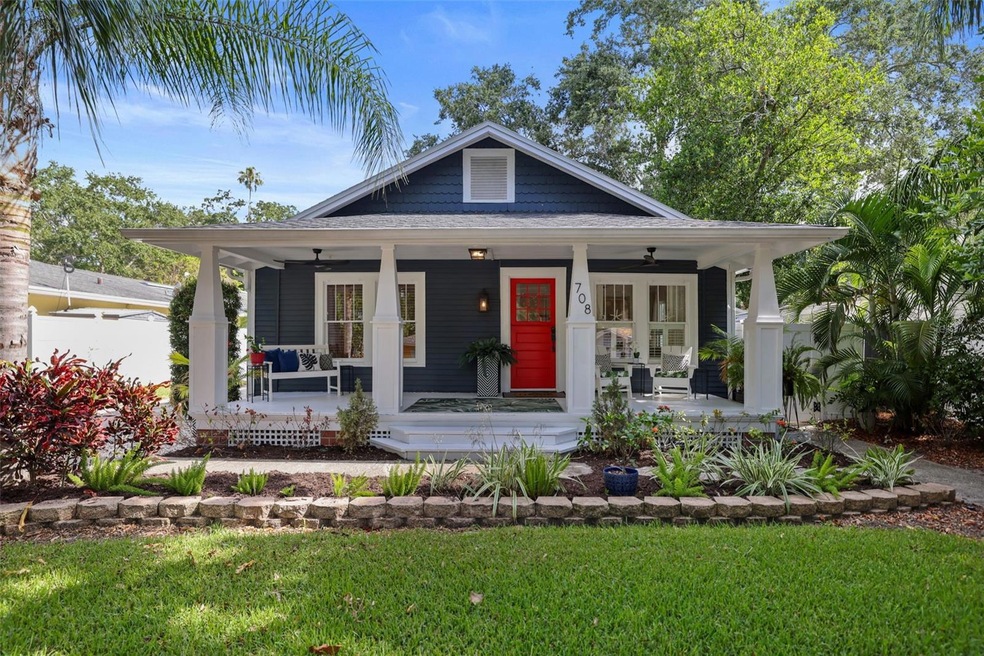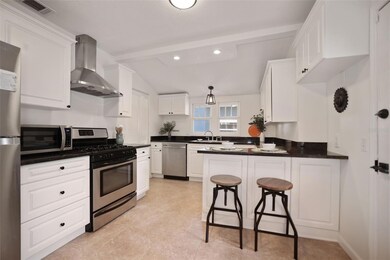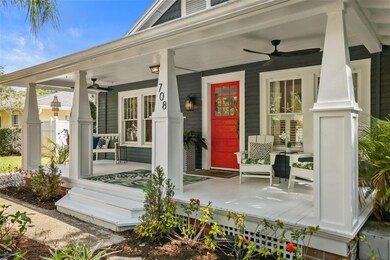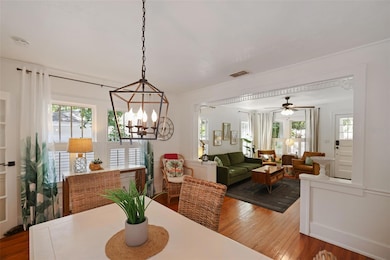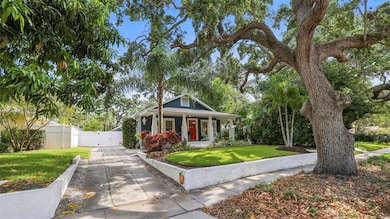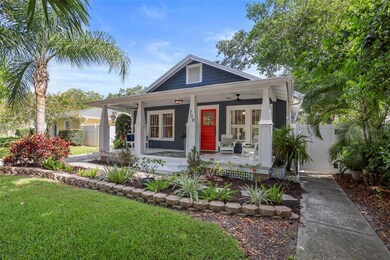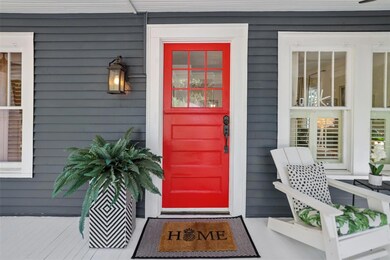
708 Wilkie St Dunedin, FL 34698
Wood Street NeighborhoodHighlights
- Boathouse
- Oak Trees
- View of Trees or Woods
- Parking available for a boat
- The property is located in a historic district
- Deck
About This Home
As of July 2024Charming 1927 Bungalow in the Heart of Dunedin! Discover this historic gem in a highly sought-after, golf cart-friendly neighborhood, nestled on the iconic red brick roads of Dunedin. This beautifully maintained 1927 bungalow is perfectly situated within walking distance to downtown, the Blue Jays Stadium, and the stunning waterfront, where you can enjoy breathtaking sunsets. Timeless Charm and Modern Comfort! Step inside and be greeted by the classic charm of yesteryear, featuring craftsman columns on the front porch, original "four over one" window panes, and a stunning original front door. The newly painted interior and exterior boast a modern color scheme, creating a light and bright atmosphere. Enjoy the elegance of plantation shutters, built-in entertainment shelving, and original hardwood floors. Stylish and Functional Upgrades! The bathroom is a true retreat with its clawfoot tub and separate shower adorned with beveled subway tile. The kitchen is both stylish and functional, featuring a new stainless steel refrigerator with ice-maker, dishwasher, natural gas stove, granite countertops, and a convenient laundry room with stacked washer and dryer. Expansive Outdoor Living! The spacious, fully fenced backyard offers a deck patio seating area and plenty of room for a pool, providing the perfect space for outdoor entertaining and for your pets to roam freely. A new roof was installed in September 2019, new a/c in 2021, ensuring peace of mind for years to come. Versatile and Convenient Garage! The oversized two-car garage, accessible via an alleyway, is large enough to accommodate a boat and a car. With plumbing access and additional rear parking, this space offers endless possibilities, including the potential for a guest quarter, seasonal rental (3-month minimum), or a mother-in-law suite. Endless Possibilities in a Prime Location The redevelopment potential of this property is enormous, offering both enhanced living and income opportunities. Enjoy world-renowned beaches, such as Honeymoon and Caladesi Islands, and take advantage of the Pinellas Trail and our Best of Bay restaurants. Engage in vibrant street events, explore the farmers market, and visit the fine art center. Don't miss out on this unique opportunity to own a piece of Dunedin's history, combined with modern amenities and an unbeatable location. Make this charming bungalow your new home today!
Last Agent to Sell the Property
KATIE DUCHARME REALTY, LLC Brokerage Phone: 727-744-2214 License #3299801 Listed on: 06/08/2024
Last Buyer's Agent
KATIE DUCHARME REALTY, LLC Brokerage Phone: 727-744-2214 License #3299801 Listed on: 06/08/2024
Home Details
Home Type
- Single Family
Est. Annual Taxes
- $7,874
Year Built
- Built in 1927
Lot Details
- 7,244 Sq Ft Lot
- Lot Dimensions are 54x134
- South Facing Home
- Vinyl Fence
- Mature Landscaping
- Street paved with bricks
- Oak Trees
Parking
- 2 Car Attached Garage
- Oversized Parking
- Workshop in Garage
- Alley Access
- Rear-Facing Garage
- Garage Door Opener
- Driveway
- Off-Street Parking
- Parking available for a boat
Home Design
- Bungalow
- Wood Frame Construction
- Shingle Roof
Interior Spaces
- 1,100 Sq Ft Home
- 1-Story Property
- Built-In Features
- Crown Molding
- Ceiling Fan
- Insulated Windows
- Shutters
- Combination Dining and Living Room
- Inside Utility
- Views of Woods
- Pest Guard System
- Attic
Kitchen
- Eat-In Kitchen
- Range with Range Hood
- Ice Maker
- Dishwasher
- Stone Countertops
- Solid Wood Cabinet
- Disposal
Flooring
- Wood
- Tile
Bedrooms and Bathrooms
- 2 Bedrooms
- 1 Full Bathroom
Laundry
- Laundry in Kitchen
- Dryer
- Washer
Basement
- Walk-Up Access
- Crawl Space
Outdoor Features
- Boathouse
- Deck
- Covered patio or porch
- Separate Outdoor Workshop
- Outdoor Storage
- Rain Gutters
Schools
- Curtis Fundamental Elementary School
- Dunedin Highland Middle School
- Dunedin High School
Utilities
- Central Heating and Cooling System
- Heating System Uses Natural Gas
- Natural Gas Connected
- Gas Water Heater
- Cable TV Available
Additional Features
- Reclaimed Water Irrigation System
- The property is located in a historic district
Community Details
- No Home Owners Association
- Grove Terrace Subdivision
Listing and Financial Details
- Visit Down Payment Resource Website
- Legal Lot and Block 23 / Q
- Assessor Parcel Number 34-28-15-33984-017-0230
Ownership History
Purchase Details
Home Financials for this Owner
Home Financials are based on the most recent Mortgage that was taken out on this home.Purchase Details
Home Financials for this Owner
Home Financials are based on the most recent Mortgage that was taken out on this home.Purchase Details
Home Financials for this Owner
Home Financials are based on the most recent Mortgage that was taken out on this home.Purchase Details
Home Financials for this Owner
Home Financials are based on the most recent Mortgage that was taken out on this home.Purchase Details
Home Financials for this Owner
Home Financials are based on the most recent Mortgage that was taken out on this home.Purchase Details
Home Financials for this Owner
Home Financials are based on the most recent Mortgage that was taken out on this home.Purchase Details
Home Financials for this Owner
Home Financials are based on the most recent Mortgage that was taken out on this home.Similar Homes in Dunedin, FL
Home Values in the Area
Average Home Value in this Area
Purchase History
| Date | Type | Sale Price | Title Company |
|---|---|---|---|
| Warranty Deed | $716,000 | Platinum National Title | |
| Warranty Deed | $495,000 | Security Title Company | |
| Warranty Deed | $240,000 | First Title Source Llc | |
| Warranty Deed | $140,000 | First Title Source Llc | |
| Warranty Deed | $92,500 | -- | |
| Quit Claim Deed | $36,500 | -- | |
| Warranty Deed | $72,500 | -- |
Mortgage History
| Date | Status | Loan Amount | Loan Type |
|---|---|---|---|
| Previous Owner | $151,200 | New Conventional | |
| Previous Owner | $137,464 | FHA | |
| Previous Owner | $228,750 | Negative Amortization | |
| Previous Owner | $100,000 | Unknown | |
| Previous Owner | $83,250 | No Value Available | |
| Previous Owner | $72,600 | New Conventional | |
| Previous Owner | $68,850 | No Value Available |
Property History
| Date | Event | Price | Change | Sq Ft Price |
|---|---|---|---|---|
| 07/17/2024 07/17/24 | Sold | $716,000 | +6.1% | $651 / Sq Ft |
| 06/10/2024 06/10/24 | Pending | -- | -- | -- |
| 06/08/2024 06/08/24 | For Sale | $675,000 | +36.4% | $614 / Sq Ft |
| 07/14/2020 07/14/20 | Sold | $495,000 | +4.2% | $450 / Sq Ft |
| 06/27/2020 06/27/20 | Pending | -- | -- | -- |
| 06/25/2020 06/25/20 | For Sale | $475,000 | -- | $432 / Sq Ft |
Tax History Compared to Growth
Tax History
| Year | Tax Paid | Tax Assessment Tax Assessment Total Assessment is a certain percentage of the fair market value that is determined by local assessors to be the total taxable value of land and additions on the property. | Land | Improvement |
|---|---|---|---|---|
| 2024 | $7,874 | $580,957 | $395,002 | $185,955 |
| 2023 | $7,874 | $490,803 | $0 | $0 |
| 2022 | $7,673 | $476,508 | $354,371 | $122,137 |
| 2021 | $7,027 | $379,802 | $0 | $0 |
| 2020 | $6,211 | $334,147 | $0 | $0 |
| 2019 | $5,726 | $308,052 | $213,303 | $94,749 |
| 2018 | $5,353 | $295,436 | $0 | $0 |
| 2017 | $4,814 | $249,669 | $0 | $0 |
| 2016 | $4,431 | $224,917 | $0 | $0 |
| 2015 | $2,813 | $179,979 | $0 | $0 |
| 2014 | $2,849 | $143,585 | $0 | $0 |
Agents Affiliated with this Home
-
Katie Ducharme Procissi

Seller's Agent in 2024
Katie Ducharme Procissi
KATIE DUCHARME REALTY, LLC
14 in this area
326 Total Sales
-
Susan Littlejohn

Seller's Agent in 2020
Susan Littlejohn
COLDWELL BANKER REALTY
(727) 455-0870
4 in this area
41 Total Sales
-
Mary Carroll
M
Buyer's Agent in 2020
Mary Carroll
COASTAL PROPERTIES GROUP INTERNATIONAL
(727) 458-5886
1 in this area
13 Total Sales
Map
Source: Stellar MLS
MLS Number: U8245912
APN: 34-28-15-33984-017-0230
- 809 Scotland St
- 817 Wilkie St
- 620 Scotland St
- 617 Scotland St
- 827 Virginia St
- 704 Lyndhurst St Unit 624
- 700 Lyndhurst St Unit 1024
- 716 Lyndhurst St Unit 702
- 686 Manor Dr W
- 500 New York Ave Unit 23
- 500 New York Ave Unit 21
- 720 Lyndhurst St Unit 1121
- 840 Virginia St Unit 202
- 831 Maple Ct Unit 303
- 861 Maple Ct Unit 104
- 861 Maple Ct Unit 205
- 556 Virginia St
- 675 Marjon Ave
- 860 Virginia St Unit 304
- 860 Virginia St Unit 308
