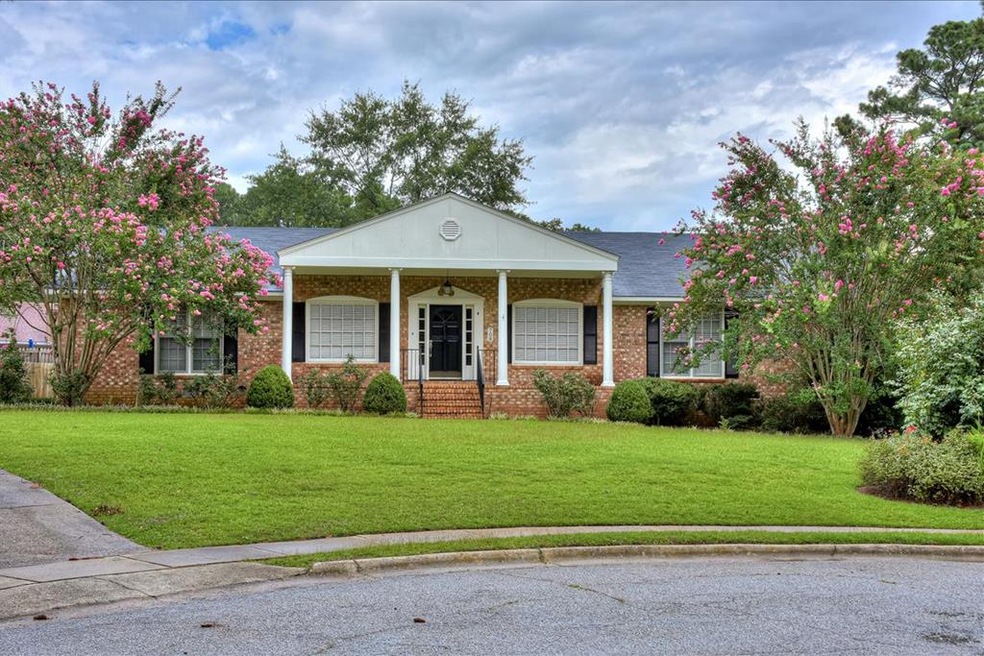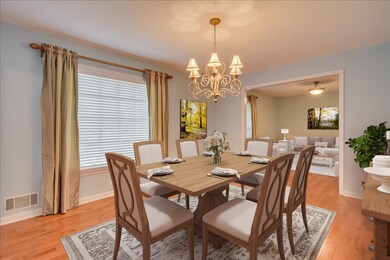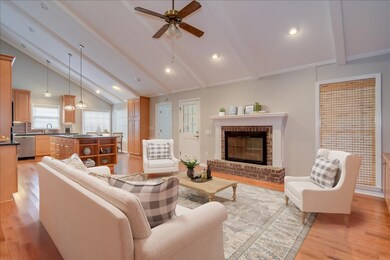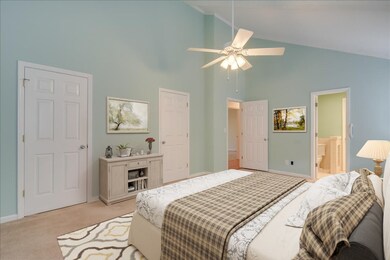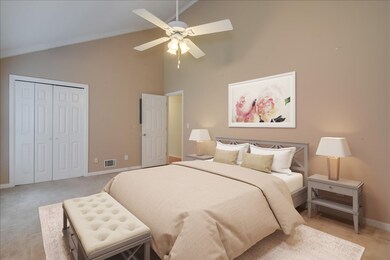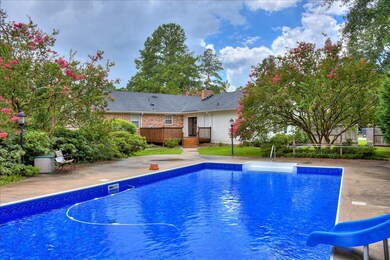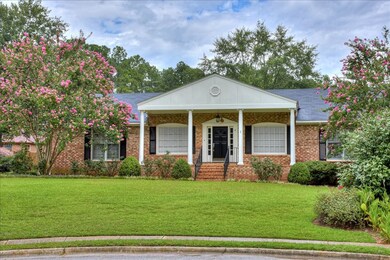
708 Woodgate Ct Augusta, GA 30909
Lake Aumond NeighborhoodHighlights
- In Ground Pool
- Ranch Style House
- Great Room
- Johnson Magnet Rated 10
- Wood Flooring
- Mud Room
About This Home
As of September 2020OASIS in prestigious West Augusta location! This 3 bedroom, 2 bath home features a fully landscaped private backyard with a pool and lots of green space to use! The beautifully updated kitchen has stainless steel appliances including a wall oven and gas cooktop. The family room features built-in shelving and gas log fireplace. The master bedroom and one of the guest bedrooms have vaulted ceilings! Plenty of storage available with the many closets throughout the home including in the tiled breezeway that connects the two car garage, family room, and backyard. HVAC system and roof are only 4 years old! This lot is 0.57 acres, flat, and in a cul-de-sac. Convenient to everything and only 8 minutes to the medical college and hospitals.
Last Agent to Sell the Property
Meybohm Real Estate - Wheeler License #104945 Listed on: 08/07/2020

Home Details
Home Type
- Single Family
Est. Annual Taxes
- $4,529
Year Built
- Built in 1976
Lot Details
- 0.57 Acre Lot
- Cul-De-Sac
- Fenced
- Landscaped
Parking
- 2 Car Attached Garage
Home Design
- Ranch Style House
- Brick Exterior Construction
- Composition Roof
- Wood Siding
Interior Spaces
- 2,001 Sq Ft Home
- Built-In Features
- Ceiling Fan
- Gas Log Fireplace
- Brick Fireplace
- Blinds
- Mud Room
- Entrance Foyer
- Family Room with Fireplace
- Great Room
- Living Room
- Breakfast Room
- Dining Room
- Crawl Space
- Pull Down Stairs to Attic
- Home Security System
Kitchen
- Built-In Gas Oven
- Gas Range
- Built-In Microwave
- Dishwasher
Flooring
- Wood
- Carpet
- Ceramic Tile
Bedrooms and Bathrooms
- 3 Bedrooms
- 2 Full Bathrooms
Laundry
- Laundry Room
- Dryer
- Washer
Outdoor Features
- In Ground Pool
- Covered Patio or Porch
- Outbuilding
- Breezeway
Schools
- Lake Forest Elementary School
- Langford Middle School
- Richmond Academy High School
Utilities
- Forced Air Heating and Cooling System
- Heating System Uses Natural Gas
- Gas Water Heater
- Cable TV Available
Community Details
- Property has a Home Owners Association
- Woodgate Subdivision
Listing and Financial Details
- Assessor Parcel Number 024-0-119-00-0
Ownership History
Purchase Details
Home Financials for this Owner
Home Financials are based on the most recent Mortgage that was taken out on this home.Purchase Details
Home Financials for this Owner
Home Financials are based on the most recent Mortgage that was taken out on this home.Purchase Details
Purchase Details
Home Financials for this Owner
Home Financials are based on the most recent Mortgage that was taken out on this home.Purchase Details
Home Financials for this Owner
Home Financials are based on the most recent Mortgage that was taken out on this home.Similar Homes in Augusta, GA
Home Values in the Area
Average Home Value in this Area
Purchase History
| Date | Type | Sale Price | Title Company |
|---|---|---|---|
| Warranty Deed | $265,000 | -- | |
| Warranty Deed | $186,000 | -- | |
| Warranty Deed | $206,000 | -- | |
| Deed | $219,000 | -- | |
| Deed | $205,000 | -- |
Mortgage History
| Date | Status | Loan Amount | Loan Type |
|---|---|---|---|
| Open | $238,500 | New Conventional | |
| Previous Owner | $139,500 | New Conventional | |
| Previous Owner | $186,150 | New Conventional | |
| Previous Owner | $164,000 | New Conventional | |
| Previous Owner | $70,000 | Credit Line Revolving |
Property History
| Date | Event | Price | Change | Sq Ft Price |
|---|---|---|---|---|
| 09/11/2020 09/11/20 | Sold | $265,000 | 0.0% | $132 / Sq Ft |
| 09/11/2020 09/11/20 | Off Market | $265,000 | -- | -- |
| 08/10/2020 08/10/20 | Pending | -- | -- | -- |
| 08/07/2020 08/07/20 | For Sale | $249,900 | +34.4% | $125 / Sq Ft |
| 07/30/2013 07/30/13 | Sold | $186,000 | -19.1% | $93 / Sq Ft |
| 07/05/2013 07/05/13 | Pending | -- | -- | -- |
| 01/21/2013 01/21/13 | For Sale | $229,900 | -- | $115 / Sq Ft |
Tax History Compared to Growth
Tax History
| Year | Tax Paid | Tax Assessment Tax Assessment Total Assessment is a certain percentage of the fair market value that is determined by local assessors to be the total taxable value of land and additions on the property. | Land | Improvement |
|---|---|---|---|---|
| 2024 | $4,529 | $159,372 | $28,000 | $131,372 |
| 2023 | $4,529 | $149,548 | $28,000 | $121,548 |
| 2022 | $4,005 | $133,877 | $28,000 | $105,877 |
| 2021 | $3,500 | $106,864 | $28,000 | $78,864 |
| 2020 | $3,451 | $101,330 | $28,000 | $73,330 |
| 2019 | $3,674 | $101,330 | $28,000 | $73,330 |
| 2018 | $3,701 | $101,330 | $28,000 | $73,330 |
| 2017 | $3,645 | $101,330 | $28,000 | $73,330 |
| 2016 | $3,599 | $99,820 | $28,000 | $71,820 |
| 2015 | $3,625 | $99,820 | $28,000 | $71,820 |
| 2014 | $2,797 | $99,820 | $28,000 | $71,820 |
Agents Affiliated with this Home
-
Ann Marie McManus

Seller's Agent in 2020
Ann Marie McManus
Meybohm
(706) 481-3800
12 in this area
239 Total Sales
-
Michael Luckey

Buyer's Agent in 2020
Michael Luckey
RE/MAX
(706) 306-9064
11 in this area
331 Total Sales
-
C
Buyer's Agent in 2013
Claire Stone
Meybohm
Map
Source: REALTORS® of Greater Augusta
MLS Number: 458857
APN: 0240119000
- 3344 Wheeler Rd
- 710 Somerset Way
- 5 Prather Woods Ln
- 506 Regent Place
- 302 Scotts Way
- 434 Waverly Dr
- 414 Scotts Way
- 778 Camellia Rd
- 606 Norwich Rd
- 603 Norwich Rd
- 3247 Ramsgate Rd
- 706 Summergate Ct
- 704 Summergate Ct
- 804 Camellia Rd
- 3222 Ramsgate Rd
- 3410 Walton Way
- 745 Oxford Rd
- 310 Scotts Way
- 3218 Ramsgate Rd
- 3221 Ramsgate Rd
