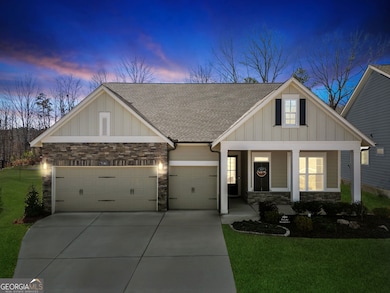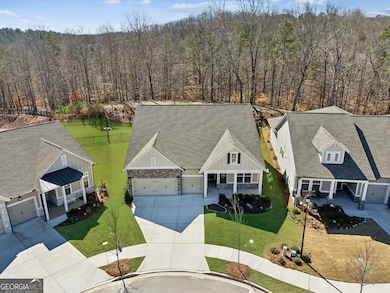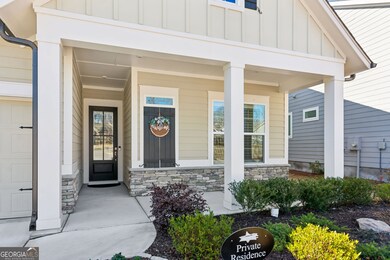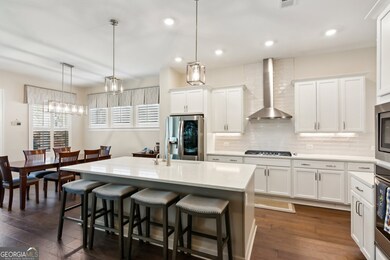BACK ON MARKET AT NO FAULT OF THE SELLER! This immaculate and stunning one-level ranch home with a 3-CAR GARAGE is in the coveted, exclusive, vibrant, active-adult community of The Retreat at Sterling on the Lake! This home is the Freeman Plan, which is the largest floor plan in The Retreat. The location is one of the most sought-after in the community, not only because it is in the cul-de-sac but also because of the gorgeous wooded view. When you step outside onto the extended, covered, rear porch and see all of the nature that abounds in the back yard, you will want to stay for hours! This home truly has a surprise around every corner! From the oversized walk-in pantry, to the spacious laundry room, to the zero-entry super shower in the owner's retreat, to the cozy study to the 10-foot ceilings, the surprises just keep coming and coming. The pristine kitchen includes a spacious island with quartz countertops, stainless steel appliances, a built-in microwave and oven, and a designer stainless steel vent hood above a 36" gas cooktop! Guests can relax in either of the two guest bedrooms, both with dedicated bathrooms. This home also includes instant hot water and a tankless hot water heater. The plantation shutters and the overhead storage in the garage will stay. This north-facing home is single-level living at its finest! The Retreat is a vibrant 55+ gated community, and the residents enjoy access to their own private exclusive amenities as well as the resort-style amenities of Sterling on the Lake, including pools, tennis courts, pickleball courts, walking trails, kayaking, fitness center, gym, theater, library, activities director, and more. Neighborhood events include Concerts in the Park, Movie Nights, Food Truck Fridays, Pool Parties, Holiday Parties, Spectacular 4th of July Fireworks, Volunteering, Empty-Nester Clubs, Men's Clubs, Women's Clubs, Coed Clubs. This home is truly located in a vibrant, active adult community. Enjoy the peace of mind of knowing that your one-level home was built by one of the nation's top home builders, David Weekley Homes! Those who qualify can even take advantage of Hall County's Senior Tax Exemptions! The 2024 taxes listed represent a senior discount. Schedule your private showing today and make this show-stopping property yours! Note: All visitors must sign the Visitor Sign-In Sheet located on the kitchen island prior to touring the home.







