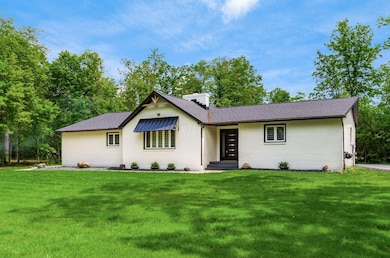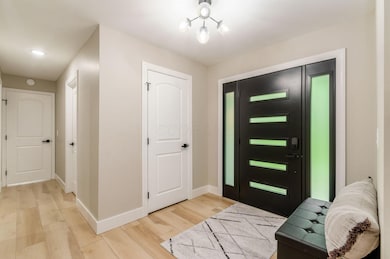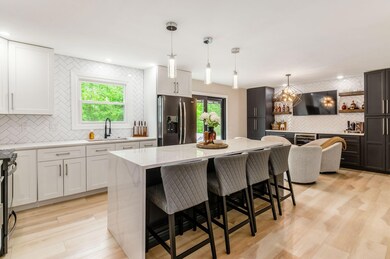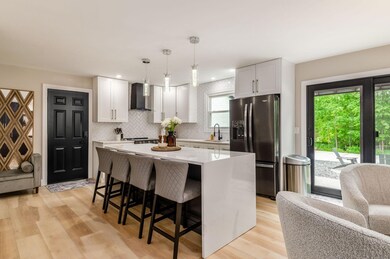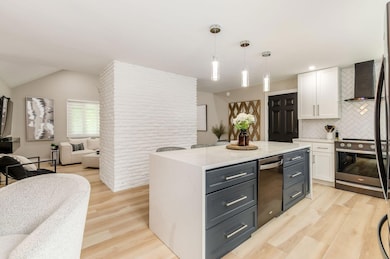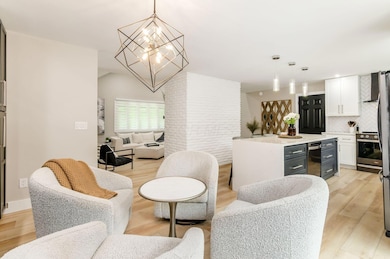
7080 Havens Rd Blacklick, OH 43004
Estimated payment $5,536/month
Highlights
- Wooded Lot
- Ranch Style House
- In-Law or Guest Suite
- Lincoln High School Rated A-
- 6 Car Garage
- Patio
About This Home
Welcome to this beautifully renovated modern ranch designed for stylish and functional living. Perfectly tucked away on this spacious 1.8-acre wooded lot. This exceptional home offers 3 bedrooms, 2 full bathrooms, and over 1,800 square feet of open-concept living space plus a fully equipped guest house!
The gourmet kitchen is a showstopper, featuring white shaker cabinetry, quartz counter tops, top of the line appliances, and an oversized quartz waterfall style island perfect for gathering.
A unique lounge-style sitting area with built-in bar cabinetry, floating shelves, and a wine fridge replaces the traditional dining space, creating the ideal spot for entertaining or cozy evenings in.
In addition to the beautifully designed main residence, it features a detached 700 sq ft private guest suite with separate entrance above the oversized garage, complete with a full kitchen, bathroom, laundry area, and private bedroom. ( Not included in the listed square footage.)
This property blends modern elegance with smart, versatile living. A rare find that offers both style and substance don't miss your chance to call it home!
Home Details
Home Type
- Single Family
Est. Annual Taxes
- $8,275
Year Built
- Built in 1972
Lot Details
- 1.82 Acre Lot
- Wooded Lot
Parking
- 6 Car Garage
Home Design
- Ranch Style House
- Brick Exterior Construction
- Block Foundation
Interior Spaces
- 1,865 Sq Ft Home
- Wood Burning Fireplace
- Family Room
- Partial Basement
- Home Security System
- Laundry on lower level
Kitchen
- Microwave
- Dishwasher
Bedrooms and Bathrooms
- 3 Main Level Bedrooms
- In-Law or Guest Suite
- 2 Full Bathrooms
Outdoor Features
- Patio
- Shed
- Storage Shed
Additional Homes
- Accessory Dwelling Unit (ADU)
Utilities
- Central Air
- Heating Available
- Water Filtration System
- Well
- Private Sewer
Listing and Financial Details
- Assessor Parcel Number 170-000242
Map
Home Values in the Area
Average Home Value in this Area
Tax History
| Year | Tax Paid | Tax Assessment Tax Assessment Total Assessment is a certain percentage of the fair market value that is determined by local assessors to be the total taxable value of land and additions on the property. | Land | Improvement |
|---|---|---|---|---|
| 2024 | $8,275 | $144,770 | $76,410 | $68,360 |
| 2023 | $8,164 | $144,760 | $76,405 | $68,355 |
| 2022 | $7,182 | $98,250 | $42,000 | $56,250 |
| 2021 | $6,258 | $98,250 | $42,000 | $56,250 |
| 2020 | $6,217 | $98,250 | $42,000 | $56,250 |
| 2019 | $5,674 | $89,820 | $38,190 | $51,630 |
| 2018 | $5,050 | $89,820 | $38,190 | $51,630 |
| 2017 | $4,829 | $89,820 | $38,190 | $51,630 |
| 2016 | $4,447 | $71,690 | $29,020 | $42,670 |
| 2015 | $4,457 | $71,690 | $29,020 | $42,670 |
| 2014 | $4,287 | $71,690 | $29,020 | $42,670 |
| 2013 | $2,087 | $71,680 | $29,015 | $42,665 |
Property History
| Date | Event | Price | Change | Sq Ft Price |
|---|---|---|---|---|
| 07/18/2025 07/18/25 | Price Changed | $875,000 | -2.8% | $469 / Sq Ft |
| 06/27/2025 06/27/25 | Price Changed | $899,900 | -5.3% | $483 / Sq Ft |
| 06/02/2025 06/02/25 | For Sale | $949,900 | +137.5% | $509 / Sq Ft |
| 03/15/2022 03/15/22 | Sold | $400,000 | 0.0% | $214 / Sq Ft |
| 03/04/2022 03/04/22 | For Sale | $400,000 | +32.3% | $214 / Sq Ft |
| 12/01/2021 12/01/21 | Sold | $302,417 | +3.1% | $162 / Sq Ft |
| 10/30/2021 10/30/21 | For Sale | $293,430 | -- | $157 / Sq Ft |
Purchase History
| Date | Type | Sale Price | Title Company |
|---|---|---|---|
| Warranty Deed | $400,000 | Chase Title & Escrow Services | |
| Deed | -- | -- |
Mortgage History
| Date | Status | Loan Amount | Loan Type |
|---|---|---|---|
| Open | $200,000 | New Conventional | |
| Previous Owner | $131,000 | New Conventional | |
| Previous Owner | $131,800 | New Conventional | |
| Previous Owner | $100,000 | Commercial | |
| Previous Owner | $12,154 | Unknown |
Similar Homes in Blacklick, OH
Source: Columbus and Central Ohio Regional MLS
MLS Number: 225018910
APN: 170-000242
- 2036 Belangee Dr
- 2555 Reynoldsburg - New Albany Rd
- 1959 Belangee Dr
- 2989 Old Path Rd
- 8164 Narrow Leaf Dr
- 2668 Skelton Ln
- 2502 Keltonhurst Ct
- 9178 Farlington Dr
- 9216 Shadwick Way
- 9280 Shadwick Way
- 1750 Stoneybrook Way
- 2543 Kemperwood Dr
- 1580 Stoneybrook Way
- 2898 Braden Way
- 2966 Cordella St
- 2584 Rittenour Ct
- 8572 Ben Hale Ct Unit Lot 5
- 6355 Darling Rd
- 7538 Pateo Pass Dr
- 8148 Clark State Ct
- 8043 Grant Park Ave
- 1256 Canterhurst St
- 1245 Cloverview St
- 8123 Royal Elm Dr
- 1213 Streamview Dr
- 1124 Waterview Ct
- 6582 Wheatly Rd Unit Lot 601
- 1216 Walker Springs Dr
- 860 Jefferson Chase Way
- 7985 Meranda Dr
- 1348 Wagy Square
- 751 Chestnut Grove Dr
- 1101 Pin Oak Ln
- 5049 Babbitt Rd
- 700 Reynoldsburg New Albany Rd
- 8094 Chapel Stone Rd
- 817 Bent Oak Dr
- 8148 Chapel Stone Rd
- 468 Mcpherson Dr
- 6053 Taylor Rd

