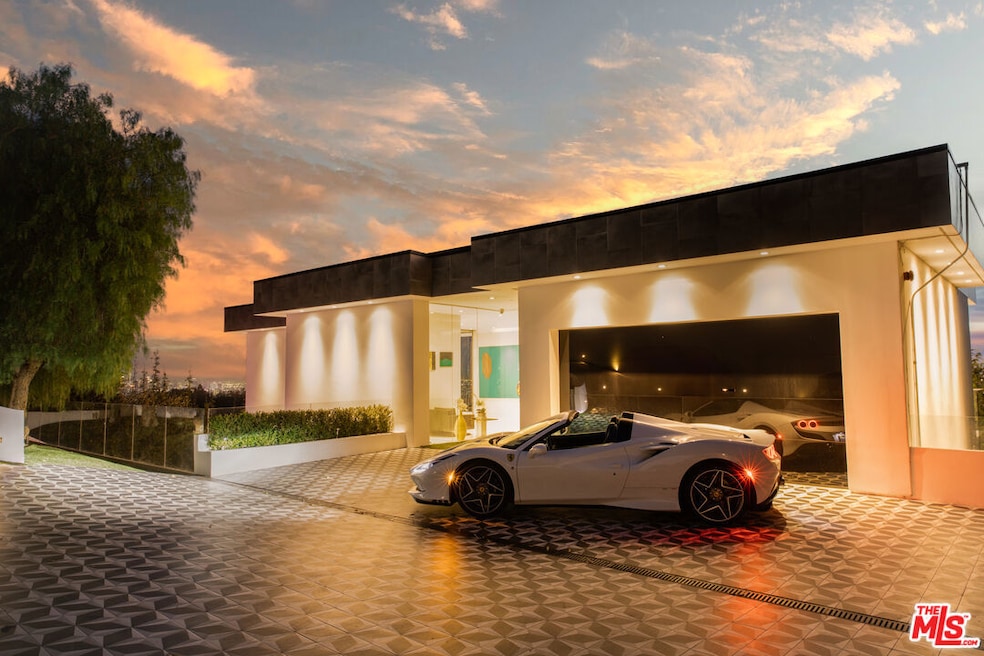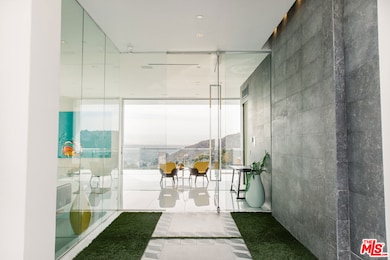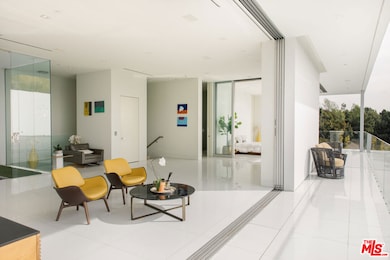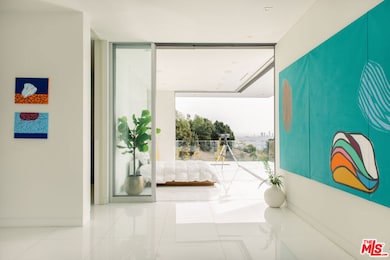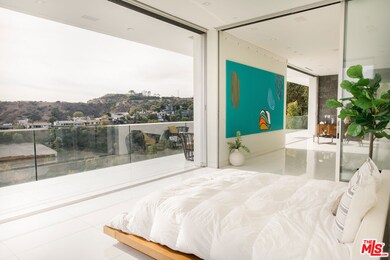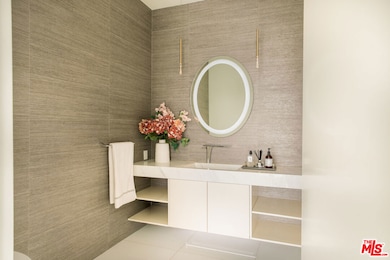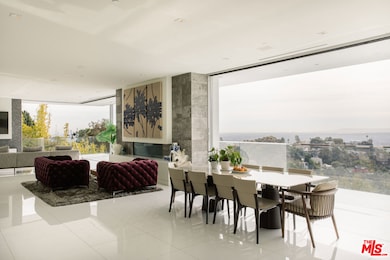7080 Mulholland Dr Los Angeles, CA 90068
Hollywood Hills NeighborhoodHighlights
- Coastline Views
- Gated Parking
- Modern Architecture
- Heated Infinity Pool
- Family Room with Fireplace
- Bonus Room
About This Home
Set at the end of a private, gated drive, this architectural masterpiece offers unparalleled privacy and sweeping panoramic views stretching from Downtown LA to Catalina Island. Featuring three levels of seamless indoor-outdoor living, the home boasts polished white marble floors, floor-to-ceiling glass walls, and stunning vistas from every room. The first level includes a spacious lounge and luxurious bedroom suite. A floating staircase leads to the second level, where a chef's kitchen with high end appliances, custom European cabinetry, indoor/outdoor dining areas, and a private guest suite await. The lower level is a true retreat with two additional bedrooms, including a master suite with direct access to a resort-style infinity pool and swim-up bar. Expansive patios, lounging areas, and a cozy fireplace complete this extraordinary home, designed to captivate and elevate your lifestyle.
Home Details
Home Type
- Single Family
Est. Annual Taxes
- $77,655
Year Built
- Built in 2014
Lot Details
- 0.31 Acre Lot
- Property is zoned LARE15
Property Views
- Coastline
- Panoramic
- City Lights
- Canyon
- Mountain
- Hills
- Valley
- Pool
Home Design
- Modern Architecture
- Split Level Home
Interior Spaces
- 5,600 Sq Ft Home
- Elevator
- Built-In Features
- Bar
- Formal Entry
- Family Room with Fireplace
- 2 Fireplaces
- Great Room
- Family Room on Second Floor
- Living Room
- Dining Room
- Den
- Bonus Room
- Porcelain Tile
- Alarm System
Kitchen
- Breakfast Area or Nook
- Oven or Range
- <<microwave>>
- Freezer
- Ice Maker
- Dishwasher
- Trash Compactor
- Disposal
Bedrooms and Bathrooms
- 4 Bedrooms
- Walk-In Closet
- Powder Room
Laundry
- Laundry Room
- Dryer
- Washer
Parking
- Direct Access Garage
- 6 Open Parking Spaces
- Garage Door Opener
- Driveway
- Gated Parking
Outdoor Features
- Heated Infinity Pool
- Open Patio
- Outdoor Grill
Utilities
- Central Heating and Cooling System
- Water Purifier
Community Details
- Call for details about the types of pets allowed
Listing and Financial Details
- Security Deposit $45,000
- Tenant pays for electricity, gas, water
- 12 Month Lease Term
- Assessor Parcel Number 5572-034-009
Map
Source: The MLS
MLS Number: 25512835
APN: 5572-034-009
- 7060 Mulholland Dr
- 2415 Castilian Dr
- 2422 Carman Crest Dr
- 2444 Carman Crest Dr
- 7139 Macapa Dr
- 2500 Carman Crest Dr
- 7229 Senalda Rd
- 2511 Carman Crest Dr
- 6716 Hillpark Dr Unit 406
- 6700 Hillpark Dr Unit 204
- 6704 Hillpark Dr Unit 202
- 6732 Hillpark Dr Unit 307
- 6724 Hillpark Dr Unit 201
- 6702 Hillpark Dr Unit 308
- 2600 Carman Crest Dr
- 6760 Gill Way
- 2608 Carman Crest Dr
- 2720 Outpost Dr
- 2764 Outpost Dr
- 2660 Carman Crest Dr
- 2752 Stone View Ct Unit 17
- 2331 Outpost Dr
- 2511 Carman Crest Dr
- 6728 Hillpark Dr Unit 308
- 2600 Carman Crest Dr
- 6740 Gill Way
- 2776 Wright Ln
- 7107 Pacific View Dr
- 6894 Pacific View Dr
- 7275 Mulholland Dr
- 6901 Cahuenga Park Trail
- 2828 Pacific View Trail
- 7308 Pacific View Dr
- 6856 Los Altos Place
- 2062 High Tower Dr
- 2060 High Tower Dr
- 2041 Glencoe Way
- 2039 Glencoe Way
- 6824-6830 Camrose Dr
- 3205 Tareco Dr
