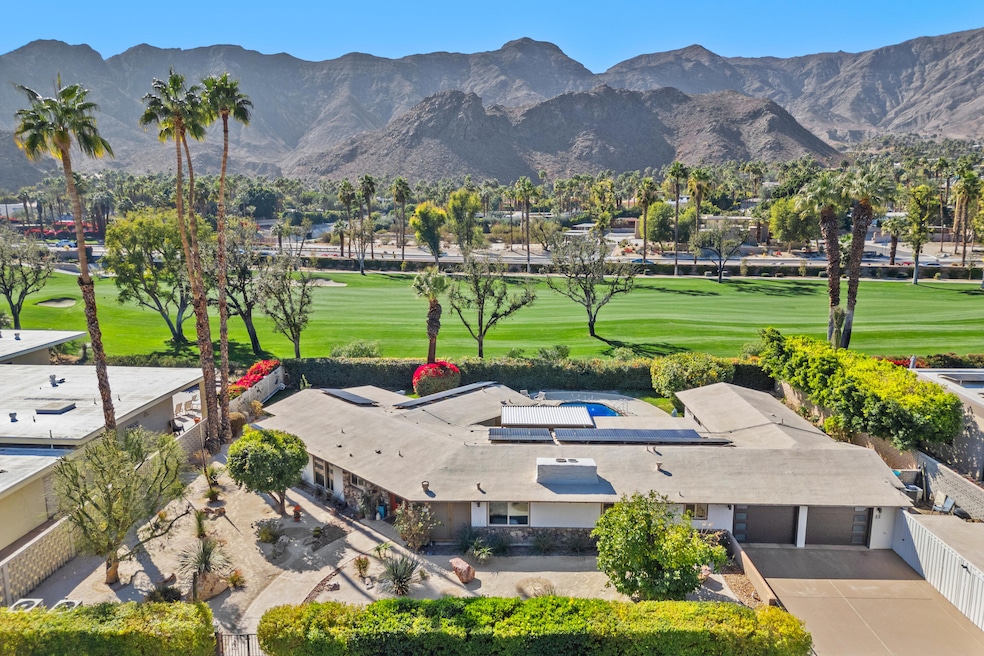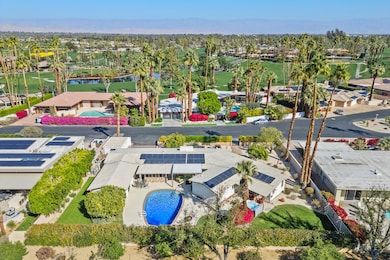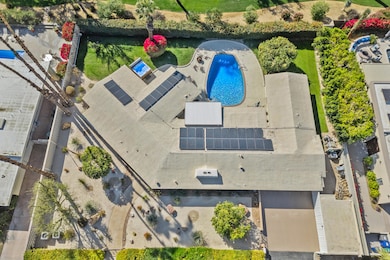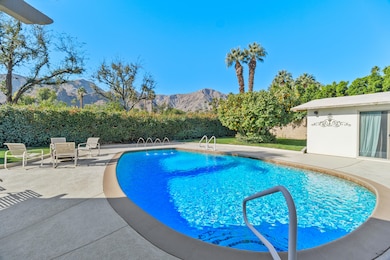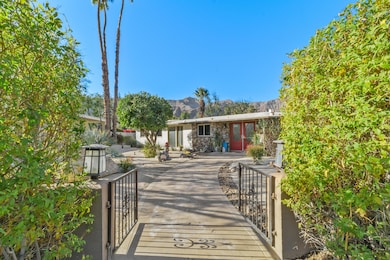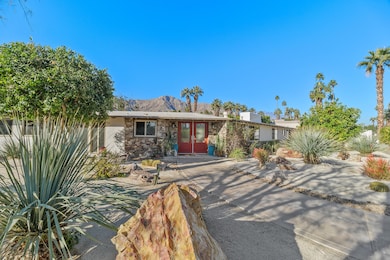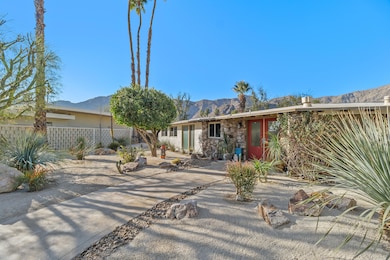
70801 Fairway Dr Rancho Mirage, CA 92270
Thunderbird NeighborhoodEstimated payment $12,021/month
Highlights
- On Golf Course
- Pebble Pool Finish
- Panoramic View
- Fitness Center
- Gourmet Kitchen
- Gated Community
About This Home
Fabulous Views and Provenance too! This upgraded mid-century home on 1/3 acre lot was one of the original Thunderbird Country Club homes located on the 3rd Fairway of this world-renowned golf course. This home was owned by both the famous musician and composer Hoagy Carmichael as well as owned by Sylvester Weaver, first President of NBC who started The Today Show (Father of actress Sigourney Weaver)...this was their winter home. It has wonderful views of the southern mountains from the living areas of the home, the back patio and pool. In 2019 a 500 sq ft addition was added. Features of this home include an open concept living area with architectural beamed ceilings, a huge double wide stone fireplace, a large island for cooking with a breakfast bar, hi-end stainless steel energy efficient appliances, an energy efficient foam roof, leased and owned solar with 25-year warranty and Tesla Powerwall Battery, new insulated garage doors, 3-zone AC units, new double paned windows, Covered patio with electric louvers and lighting, newly resurfaced back patio, mature fruit trees throughout property and water saving desert landscaping with privacy hedges front and back. The spacious master bedroom has lots of storage and there are His and Hers bathrooms with a marble Roman tub in Hers! The large pebble-tec pool has wonderful views of the mountains beyond. There is also a large extra storage area near the garage. Best of all - within walking distance of the Club House.
Home Details
Home Type
- Single Family
Est. Annual Taxes
- $5,624
Year Built
- Built in 1952
Lot Details
- 0.34 Acre Lot
- On Golf Course
- Southeast Facing Home
- Wrought Iron Fence
- Block Wall Fence
- Drip System Landscaping
- Sprinklers on Timer
HOA Fees
- $502 Monthly HOA Fees
Property Views
- Panoramic
- Golf Course
- Mountain
- Pool
Home Design
- Midcentury Modern Architecture
- Slab Foundation
- Foam Roof
- Stucco Exterior
Interior Spaces
- 3,050 Sq Ft Home
- 1-Story Property
- Ceiling Fan
- Raised Hearth
- Gas Log Fireplace
- Stone Fireplace
- Drapes & Rods
- Blinds
- Double Door Entry
- Living Room with Fireplace
- Formal Dining Room
- Utility Room
- Laundry Room
Kitchen
- Gourmet Kitchen
- Updated Kitchen
- Breakfast Bar
- Range Hood
- Granite Countertops
Flooring
- Carpet
- Travertine
Bedrooms and Bathrooms
- 3 Bedrooms
Parking
- 2 Car Attached Garage
- Side by Side Parking
- Garage Door Opener
- Driveway
- Automatic Gate
- Guest Parking
Pool
- Pebble Pool Finish
- In Ground Pool
- Heated Spa
- Outdoor Pool
- Pool Tile
Outdoor Features
- Covered patio or porch
- Water Fountains
Utilities
- Forced Air Zoned Heating and Cooling System
- Heating System Uses Natural Gas
- 220 Volts in Garage
- Property is located within a water district
- Gas Water Heater
- Septic Tank
- Cable TV Available
Listing and Financial Details
- Assessor Parcel Number 690140023
Community Details
Overview
- Thunderbird Country Club Subdivision
Amenities
- Banquet Facilities
Recreation
- Golf Course Community
- Tennis Courts
- Fitness Center
Security
- Controlled Access
- Gated Community
Map
Home Values in the Area
Average Home Value in this Area
Tax History
| Year | Tax Paid | Tax Assessment Tax Assessment Total Assessment is a certain percentage of the fair market value that is determined by local assessors to be the total taxable value of land and additions on the property. | Land | Improvement |
|---|---|---|---|---|
| 2023 | $5,624 | $433,500 | $118,169 | $315,331 |
| 2022 | $5,594 | $425,001 | $115,852 | $309,149 |
| 2021 | $5,477 | $416,669 | $113,581 | $303,088 |
| 2020 | $5,190 | $412,398 | $112,417 | $299,981 |
| 2019 | $4,609 | $365,097 | $110,213 | $254,884 |
| 2018 | $4,520 | $357,939 | $108,053 | $249,886 |
| 2017 | $4,450 | $350,922 | $105,935 | $244,987 |
| 2016 | $4,317 | $344,042 | $103,858 | $240,184 |
| 2015 | $4,158 | $338,876 | $102,299 | $236,577 |
| 2014 | $4,123 | $332,241 | $100,297 | $231,944 |
Property History
| Date | Event | Price | Change | Sq Ft Price |
|---|---|---|---|---|
| 05/23/2025 05/23/25 | For Rent | $8,950 | 0.0% | -- |
| 12/11/2024 12/11/24 | For Sale | $1,950,000 | 0.0% | $639 / Sq Ft |
| 03/13/2012 03/13/12 | Rented | $2,250 | 0.0% | -- |
| 03/12/2012 03/12/12 | Under Contract | -- | -- | -- |
| 02/23/2012 02/23/12 | For Rent | $2,250 | -10.0% | -- |
| 01/18/2012 01/18/12 | Rented | $2,500 | 0.0% | -- |
| 01/17/2012 01/17/12 | Under Contract | -- | -- | -- |
| 10/11/2011 10/11/11 | For Rent | $2,500 | -- | -- |
Purchase History
| Date | Type | Sale Price | Title Company |
|---|---|---|---|
| Grant Deed | $265,000 | Orange Coast Title | |
| Individual Deed | $200,000 | Orange Coast Title Co |
Mortgage History
| Date | Status | Loan Amount | Loan Type |
|---|---|---|---|
| Open | $440,850 | New Conventional | |
| Closed | $443,900 | New Conventional | |
| Closed | $446,700 | New Conventional | |
| Closed | $450,000 | New Conventional | |
| Closed | $270,000 | New Conventional | |
| Closed | $290,000 | New Conventional | |
| Closed | $323,500 | Unknown | |
| Closed | $300,000 | Unknown | |
| Closed | $212,000 | Purchase Money Mortgage | |
| Previous Owner | $120,000 | Unknown | |
| Previous Owner | $150,000 | Purchase Money Mortgage |
Similar Homes in Rancho Mirage, CA
Source: California Desert Association of REALTORS®
MLS Number: 219124116
APN: 690-140-023
- 70796 Fairway Dr
- 70630 Boothill Rd
- 70629 Boothill Rd
- 5 Terrace Place
- 70378 Pecos Rd
- 3 Boothill Cir
- 70461 Placerville Rd
- 70418 Pecos Rd
- 42 Fincher Way
- 40380 Tonopah Rd
- 71280 N Thunderbird Terrace
- 18 Via Condotti
- 70260 Highway 111 Unit 2
- 70260 Highway 111 Unit 148
- 70260 Highway 111 Unit 55
- 70260 Highway 111 Unit 31
- 70340 Camino Del Cerro
- 98 La Cerra Dr
- 5 Mount Holyoke
- 70260 California 111 Unit 42
- 70630 Boothill Rd
- 215 Viale Veneto
- 8 Mcgill Dr
- 95 Princeton Dr
- 78 La Cerra Dr
- 101 La Cerra Dr
- 132 Yale Dr
- 70149 Sonora Rd
- 40471 Sand Dune Rd
- 41950 Tonopah Rd
- 97 Palma Dr
- 40281 Sand Dune Rd
- 39540 Kirkwood Ct
- 8 Cadiz Dr
- 39905 Estates Rd Unit 2
- 36 Sunrise Dr
- 28 La Cerra Dr
- 8 Valencia Dr
- 15 Johnar Blvd
- 5 Johnar Blvd
