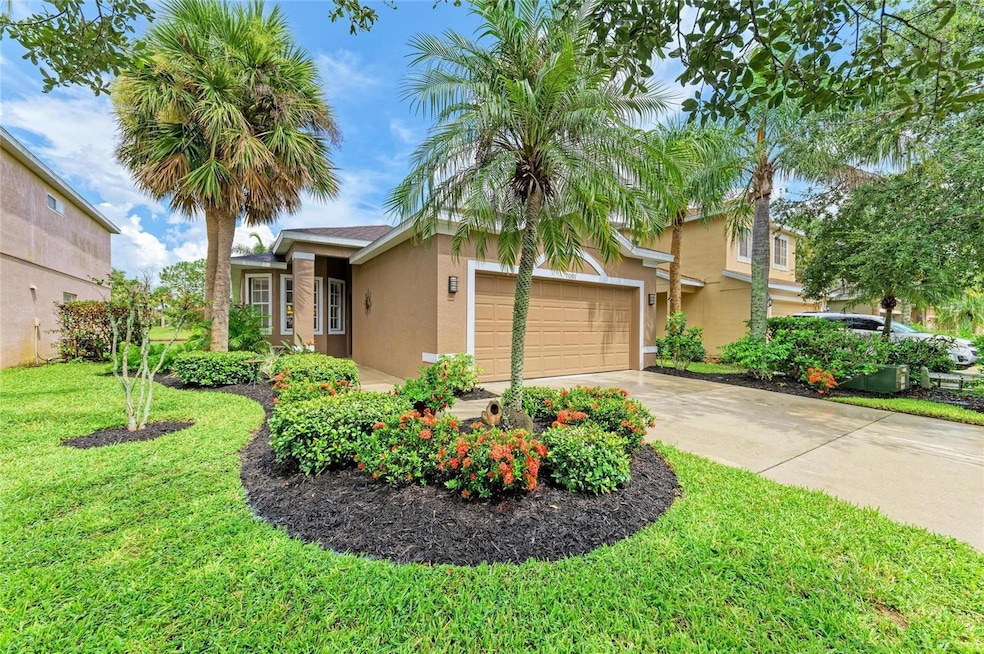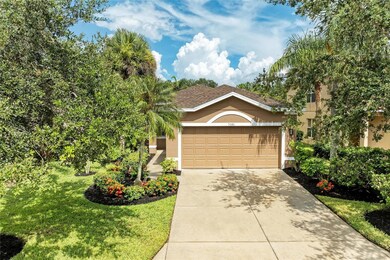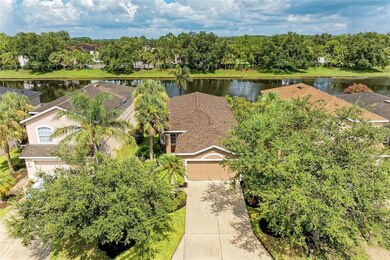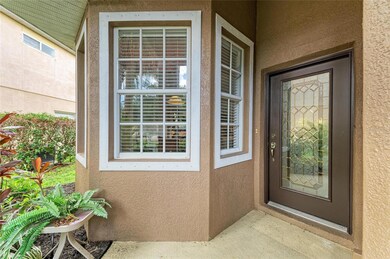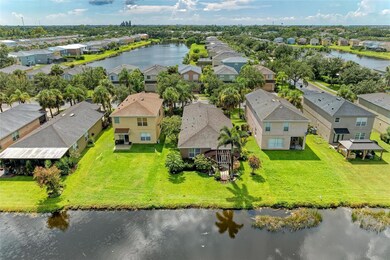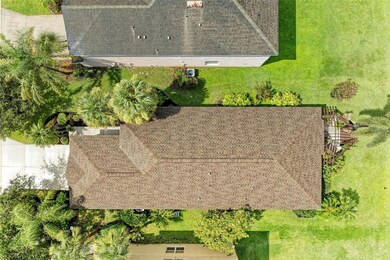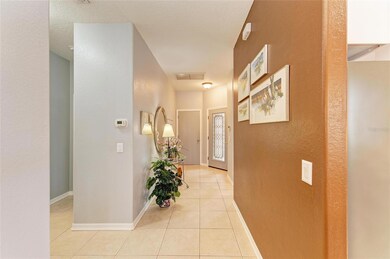7081 Chatum Light Run Bradenton, FL 34212
Heritage Harbour NeighborhoodEstimated payment $2,225/month
Highlights
- 43 Feet of Pond Waterfront
- Oak Trees
- Open Floorplan
- Freedom Elementary School Rated A-
- View of Trees or Woods
- Contemporary Architecture
About This Home
Attn: Assumable at 3.75. This house is a very clean, “MUST SEE” home with new paint outside in 2025 and fresh paint inside. A new roof was installed in February 2025. It’s sitting on a desirable lake lot with 43 feet of frontage, just waiting to be fenced in, if you so desire, for your furry family members as this is a “pet” friendly neighborhood. Relax on your back patio under a Gazebo that provides a cozy atmosphere to enjoy the late evening or early morning coffee with hanging plants everywhere. This house boasts an electric fireplace and “Big Screen” TV, perfect for two or small families starting their lives together. You feel a vibe of spaciousness as soon as your walk in the door with its open floorplan and a view straight through to the lake, nestled in the community of Lighthouse Cove, at Heritage Harbour. Imagine day to day relaxation in this 2 bedroom, 2 full baths, plus Den, single family home, built in 2004. It is block/stucco construction in “LIKE NEW” condition. All SS appliances and washer and dryer convey, along with the window coverings. It’s definitely family oriented, providing good schools and sports activities for your smaller members if that’s your interest. There is a Soccer field, Little League Base Ball diamonds, a Frisbee golf course, and a Tot Lot (nearly renovated) for the smaller members of your family, all in walking distance of Lighthouse Cove. And for the avid golfer there is a “Now Public” Heritage Harbour Golf Course at the main entrance, still just a short walk or golf cart ride from this property. At the Heritage Harbour entrance you will find the new “Market Place” with several retail businesses including eateries LIKE Long Horn Steakhouse and Miller’s Ale House, along with large retailers LIKE Cosco Wholesale, Target, Hobby Lobby, Academy Sports and several more. Elementary, Middle and High Schools are very close and serviced by school bus routes for your convenience. So, if you’re house hunting. you have to see this one. It’s priced right and looks good.
Listing Agent
CHARLES RUTENBERG REALTY INC Brokerage Phone: 866-580-6402 License #3053399 Listed on: 08/18/2025

Home Details
Home Type
- Single Family
Est. Annual Taxes
- $1,842
Year Built
- Built in 2004
Lot Details
- 5,160 Sq Ft Lot
- Lot Dimensions are 43x120
- 43 Feet of Pond Waterfront
- West Facing Home
- Mature Landscaping
- Private Lot
- Oak Trees
- Garden
- Property is zoned PD-MU
HOA Fees
Parking
- 2 Car Attached Garage
- Ground Level Parking
- Garage Door Opener
- Driveway
- On-Street Parking
Property Views
- Pond
- Woods
- Park or Greenbelt
Home Design
- Contemporary Architecture
- Slab Foundation
- Frame Construction
- Shingle Roof
- Concrete Siding
- Cement Siding
- Block Exterior
- Concrete Perimeter Foundation
- Stucco
Interior Spaces
- 1,603 Sq Ft Home
- Open Floorplan
- Partially Furnished
- Tray Ceiling
- Ceiling Fan
- Non-Wood Burning Fireplace
- Decorative Fireplace
- Ventless Fireplace
- Self Contained Fireplace Unit Or Insert
- Electric Fireplace
- Shades
- Blinds
- Entrance Foyer
- Living Room with Fireplace
- Dining Room
- Den
Kitchen
- Dinette
- Range
- Recirculated Exhaust Fan
- Microwave
- Ice Maker
- Dishwasher
- Solid Surface Countertops
- Disposal
Flooring
- Carpet
- Tile
Bedrooms and Bathrooms
- 2 Bedrooms
- Primary Bedroom on Main
- Split Bedroom Floorplan
- Walk-In Closet
- 2 Full Bathrooms
Laundry
- Laundry Room
- Dryer
- Washer
Home Security
- Security Lights
- Hurricane or Storm Shutters
- Fire and Smoke Detector
Eco-Friendly Details
- Reclaimed Water Irrigation System
Outdoor Features
- Access To Pond
- Patio
- Exterior Lighting
- Gazebo
Location
- Property is near public transit
- Property is near a golf course
Schools
- Freedom Elementary School
- Carlos E. Haile Middle School
- Parrish Community High School
Utilities
- Central Heating and Cooling System
- Heat Pump System
- Thermostat
- Underground Utilities
- Electric Water Heater
- Phone Available
- Cable TV Available
Community Details
- Cori Hanson, Mgr Association, Phone Number (727) 581-2662
- Heritage Harbour Master Association, Phone Number (281) 870-0585
- Heritage Harbour Community
- Lighthouse Cove At Heritage Harbour Subdivision
Listing and Financial Details
- Visit Down Payment Resource Website
- Legal Lot and Block 3103 / 1108600
- Assessor Parcel Number 1108607159
- $535 per year additional tax assessments
Map
Home Values in the Area
Average Home Value in this Area
Tax History
| Year | Tax Paid | Tax Assessment Tax Assessment Total Assessment is a certain percentage of the fair market value that is determined by local assessors to be the total taxable value of land and additions on the property. | Land | Improvement |
|---|---|---|---|---|
| 2025 | $1,859 | $123,883 | -- | -- |
| 2024 | $1,859 | $120,392 | -- | -- |
| 2023 | $1,659 | $116,885 | $0 | $0 |
| 2022 | $1,771 | $113,481 | $0 | $0 |
| 2021 | $1,693 | $110,176 | $0 | $0 |
| 2020 | $1,750 | $108,655 | $0 | $0 |
| 2019 | $1,762 | $106,212 | $0 | $0 |
| 2018 | $1,748 | $104,232 | $0 | $0 |
| 2017 | $1,658 | $102,088 | $0 | $0 |
| 2016 | $1,616 | $99,988 | $0 | $0 |
| 2015 | $1,708 | $99,293 | $0 | $0 |
| 2014 | $1,708 | $98,505 | $0 | $0 |
| 2013 | $1,679 | $97,049 | $0 | $0 |
Property History
| Date | Event | Price | List to Sale | Price per Sq Ft |
|---|---|---|---|---|
| 09/26/2025 09/26/25 | Pending | -- | -- | -- |
| 09/15/2025 09/15/25 | Price Changed | $379,500 | -1.4% | $237 / Sq Ft |
| 08/18/2025 08/18/25 | For Sale | $385,000 | -- | $240 / Sq Ft |
Purchase History
| Date | Type | Sale Price | Title Company |
|---|---|---|---|
| Warranty Deed | $135,000 | Attorney | |
| Warranty Deed | $248,000 | First Fidelity Title Inc | |
| Special Warranty Deed | $177,500 | North American Title Company |
Mortgage History
| Date | Status | Loan Amount | Loan Type |
|---|---|---|---|
| Open | $143,877 | FHA | |
| Previous Owner | $168,000 | Fannie Mae Freddie Mac |
Source: Stellar MLS
MLS Number: A4662319
APN: 11086-0715-9
- 7152 Chatum Light Run Unit 2
- 7140 Marsh View Terrace
- 7124 Marsh View Terrace
- 7112 Marsh View Terrace
- 221 Cape Harbour Loop Unit 107
- 233 Cape Harbour Loop Unit 107
- 238 Cape Harbour Loop Unit 102
- 245 Cape Harbour Loop Unit 103
- 245 Cape Harbour Loop Unit 108
- 311 Cape Harbour Loop Unit 103
- 7581 Camden Harbour Dr Unit 1
- 214 Cape Harbour Loop Unit 105
- 267 Cape Harbour Loop Unit 103
- 7114 Quiet Creek Dr
- 7027 Quiet Creek Dr
- 7215 Heritage Grand Place
- 115 Red Fox Ct Unit 102
- 135 Sweet Tree St
- 303 Heritage Isles Way
- 339 Heritage Isles Way
