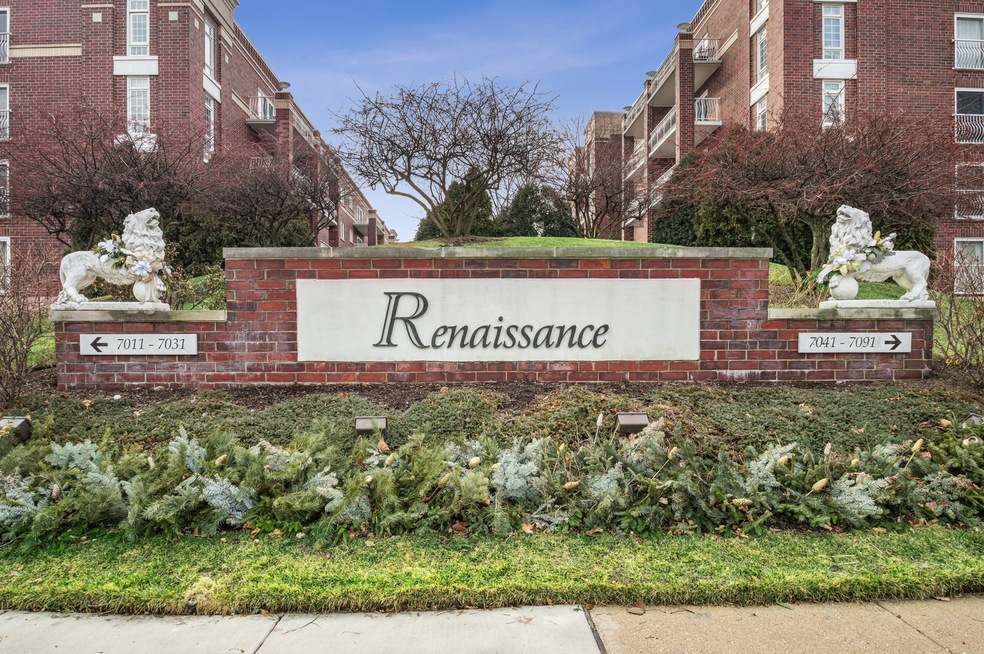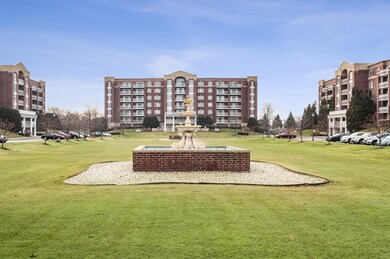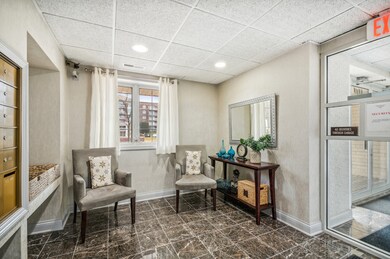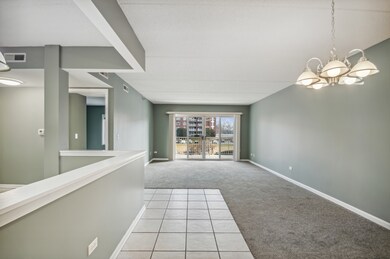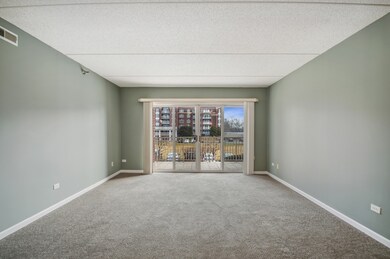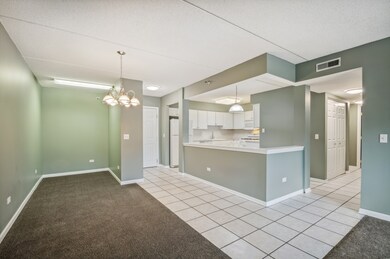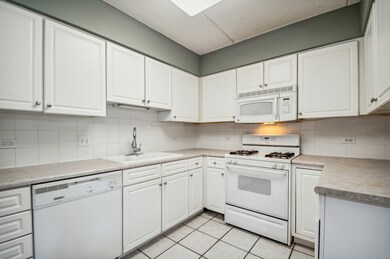
Estimated Value: $320,000 - $337,000
Highlights
- Balcony
- 1 Car Attached Garage
- Entrance Foyer
- Clarence E Culver School Rated A-
- Laundry Room
- Storage
About This Home
As of March 2023Rarely available, light filled and spacious 2 bed/2 bath condo in the Renaissance Condominium Complex. The open concept floor plan includes a large eat-in kitchen, living room and dining room with unobstructed views and access to the balcony overlooking the professionally landscaped courtyard. At the far end of the DR is a unique & separate space, a perfect area for a desk to work at home from or for a table for projects & hobbies. There is a secluded primary bedroom complete with en suite full bath and 3 large closets with plenty of storage. There is a second bedroom with its own full bath conveniently located just across the hall, plus a laundry room with an in-unit washer and dryer. Move-in ready, this unit has been freshly painted with new carpeting installed. Nice and quiet unit, facing the lovely and expansive courtyard. There is a parking space #58 in the heated garage with its own storage unit. Centrally located to a variety of restaurants and shops, with convenient access to public transportation. These condos never last long, come and see it today!
Last Agent to Sell the Property
Dream Town Real Estate License #471016468 Listed on: 01/16/2023

Last Buyer's Agent
@properties Christie?s International Real Estate License #471010418

Property Details
Home Type
- Condominium
Est. Annual Taxes
- $4,152
Year Built
- Built in 1999
Lot Details
- 0.61
HOA Fees
- $363 Monthly HOA Fees
Parking
- 1 Car Attached Garage
- Garage Door Opener
- Driveway
- Parking Included in Price
Home Design
- Brick Exterior Construction
- Rubber Roof
- Concrete Perimeter Foundation
Interior Spaces
- 1,200 Sq Ft Home
- Entrance Foyer
- Combination Dining and Living Room
- Storage
Kitchen
- Range
- Microwave
- Dishwasher
Bedrooms and Bathrooms
- 2 Bedrooms
- 2 Potential Bedrooms
- 2 Full Bathrooms
Laundry
- Laundry Room
- Dryer
- Washer
Outdoor Features
- Balcony
Schools
- Clarence E Culver Elementary And Middle School
- Niles West High School
Utilities
- Central Air
- Heating System Uses Natural Gas
- Radiant Heating System
- Lake Michigan Water
Listing and Financial Details
- Homeowner Tax Exemptions
Community Details
Overview
- Association fees include heat, water, parking, insurance, security, exterior maintenance, lawn care, scavenger, snow removal
- 40 Units
- Paula Bernacki Association, Phone Number (773) 934-8742
- Condo
- 5-Story Property
Amenities
- Common Area
Pet Policy
- Pets up to 25 lbs
- Dogs and Cats Allowed
Ownership History
Purchase Details
Home Financials for this Owner
Home Financials are based on the most recent Mortgage that was taken out on this home.Purchase Details
Purchase Details
Purchase Details
Similar Homes in Niles, IL
Home Values in the Area
Average Home Value in this Area
Purchase History
| Date | Buyer | Sale Price | Title Company |
|---|---|---|---|
| Carlson Lucas | $275,000 | None Listed On Document | |
| Adele B Pryor Trust | -- | None Available | |
| Henry J Pryor Trust | -- | -- | |
| Pryor Henry J | $185,000 | -- |
Mortgage History
| Date | Status | Borrower | Loan Amount |
|---|---|---|---|
| Open | Carlson Lucas | $220,000 |
Property History
| Date | Event | Price | Change | Sq Ft Price |
|---|---|---|---|---|
| 03/24/2023 03/24/23 | Sold | $275,000 | -5.1% | $229 / Sq Ft |
| 02/11/2023 02/11/23 | Pending | -- | -- | -- |
| 02/02/2023 02/02/23 | Price Changed | $289,900 | -3.0% | $242 / Sq Ft |
| 01/16/2023 01/16/23 | For Sale | $299,000 | -- | $249 / Sq Ft |
Tax History Compared to Growth
Tax History
| Year | Tax Paid | Tax Assessment Tax Assessment Total Assessment is a certain percentage of the fair market value that is determined by local assessors to be the total taxable value of land and additions on the property. | Land | Improvement |
|---|---|---|---|---|
| 2024 | $5,113 | $25,322 | $675 | $24,647 |
| 2023 | $4,770 | $25,322 | $675 | $24,647 |
| 2022 | $4,770 | $25,322 | $675 | $24,647 |
| 2021 | $4,152 | $20,083 | $428 | $19,655 |
| 2020 | $3,988 | $20,083 | $428 | $19,655 |
| 2019 | $4,029 | $22,488 | $428 | $22,060 |
| 2018 | $3,794 | $19,699 | $376 | $19,323 |
| 2017 | $3,896 | $19,699 | $376 | $19,323 |
| 2016 | $4,437 | $19,699 | $376 | $19,323 |
| 2015 | $3,626 | $15,119 | $324 | $14,795 |
| 2014 | $3,512 | $15,119 | $324 | $14,795 |
| 2013 | $2,427 | $15,119 | $324 | $14,795 |
Agents Affiliated with this Home
-
Nicole Flores

Seller's Agent in 2023
Nicole Flores
Dream Town Real Estate
(773) 816-9264
233 Total Sales
-
Michael Stangel

Buyer's Agent in 2023
Michael Stangel
@ Properties
(847) 657-7000
53 Total Sales
Map
Source: Midwest Real Estate Data (MRED)
MLS Number: 11701989
APN: 10-31-100-019-1002
- 7091 W Touhy Ave Unit 509
- 7041 W Touhy Ave Unit 209D
- 7021 W Touhy Ave Unit 305B
- 7120 N Milwaukee Ave Unit 305
- 7120 N Milwaukee Ave Unit 303
- 7260 W Fitch Ave
- 6980 W Touhy Ave Unit 509
- 6980 W Touhy Ave Unit 201
- 7229 W Lunt Ave
- 7356 N Nora Ave
- 7317 W Greenleaf Ave
- 7324 W Lunt Ave
- 7204 W Farwell Ave
- 7319 W Ibsen St
- 7439 W Lunt Ave
- 6710 W Harts Rd
- 7022 N Olcott Ave
- 7555 N Nora Ave
- 6927 N Oleander Ave
- 7313 W Howard St
- 7081 W Touhy Ave Unit 606
- 7081 W Touhy Ave Unit 605
- 7081 W Touhy Ave Unit 407
- 7081 W Touhy Ave Unit 204
- 7081 W Touhy Ave Unit 307
- 7081 W Touhy Ave Unit 310
- 7081 W Touhy Ave Unit 205
- 7081 W Touhy Ave Unit 404
- 7081 W Touhy Ave Unit 504
- 7081 W Touhy Ave Unit 608
- 7081 W Touhy Ave Unit 602
- 7081 W Touhy Ave Unit 405
- 7081 W Touhy Ave Unit 609
- 7081 W Touhy Ave Unit 304
- 7081 W Touhy Ave Unit 406
- 7081 W Touhy Ave Unit 508
- 7081 W Touhy Ave Unit 401
- 7081 W Touhy Ave Unit 604
- 7081 W Touhy Ave Unit 603
- 7081 W Touhy Ave Unit 210
