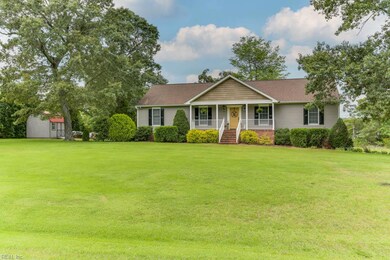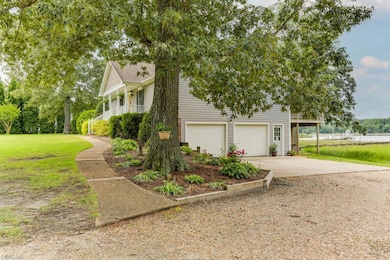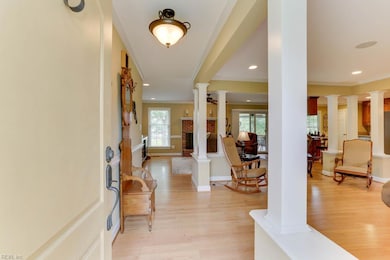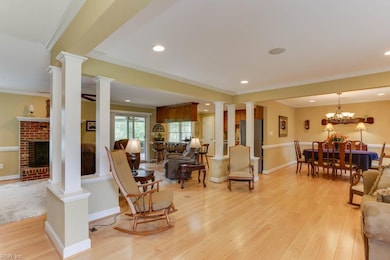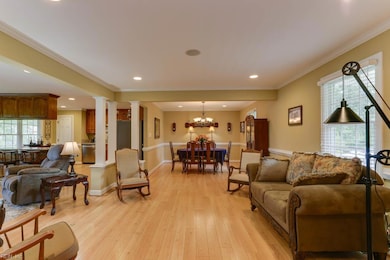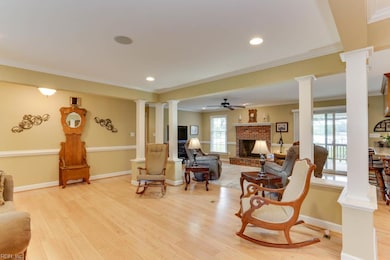
7082 Wellford Ln Gloucester, VA 23061
Ware Neck NeighborhoodEstimated payment $3,878/month
Highlights
- Hot Property
- Home fronts navigable water
- Garage Apartment
- Water Views
- Access to Tidal Water
- Deck
About This Home
Welcome to your dream home on the beautiful Ware River! This stunning 3-bed, 3-full-bath ranch features a fully finished walkout basement complete with a cozy wood stove - perfect for year-round comfort. Step outside to your private backyard oasis with a large deck, fire pit, and your very own pier - ideal for watching sunsets, water sports, fishing, or simply relaxing by the water. The main level boasts an open-concept layout including: Spacious kitchen with breakfast bar, Large living area with fireplace, Dining area perfect for entertaining, Sliding doors that lead to the expansive back deck. Enjoy the convenience of a 2-car garage plus a storage shed, all situated on 1.5 lots, offering plenty of space and privacy. This is more than a home - it's a lifestyle! Whether you're hosting summer cookouts or enjoying quiet evenings by the water, this property has it all.
Home Details
Home Type
- Single Family
Est. Annual Taxes
- $2,748
Year Built
- Built in 1990
Lot Details
- Property fronts a marsh
- Home fronts navigable water
- River Front
- Fenced
- Property is zoned SF-1
Home Design
- Composition Roof
- Vinyl Siding
Interior Spaces
- 2,482 Sq Ft Home
- 1.5-Story Property
- Central Vacuum
- 1 Fireplace
- Recreation Room
- Utility Room
- Water Views
- Crawl Space
Kitchen
- Microwave
- Dishwasher
- Disposal
Flooring
- Carpet
- Laminate
- Ceramic Tile
Bedrooms and Bathrooms
- 3 Bedrooms
- Main Floor Bedroom
- 3 Full Bathrooms
- Hydromassage or Jetted Bathtub
Laundry
- Dryer
- Washer
Parking
- 2 Car Attached Garage
- Garage Apartment
- Garage Door Opener
- Driveway
Outdoor Features
- Access to Tidal Water
- Deep Water Access
- Deck
- Storage Shed
- Porch
Schools
- Botetourt Elementary School
- Peasley Middle School
- Gloucester High School
Utilities
- Central Air
- Heating System Uses Natural Gas
- Well
- Gas Water Heater
- Septic System
- Cable TV Available
Community Details
- No Home Owners Association
- Ware Neck Subdivision
Map
Home Values in the Area
Average Home Value in this Area
Tax History
| Year | Tax Paid | Tax Assessment Tax Assessment Total Assessment is a certain percentage of the fair market value that is determined by local assessors to be the total taxable value of land and additions on the property. | Land | Improvement |
|---|---|---|---|---|
| 2024 | $2,748 | $471,380 | $156,600 | $314,780 |
| 2023 | $2,748 | $471,380 | $156,600 | $314,780 |
| 2022 | $2,619 | $361,280 | $110,840 | $250,440 |
| 2021 | $2,511 | $361,280 | $110,840 | $250,440 |
| 2020 | $2,511 | $361,280 | $110,840 | $250,440 |
| 2019 | $2,513 | $361,590 | $111,150 | $250,440 |
| 2017 | $2,513 | $361,590 | $111,150 | $250,440 |
| 2016 | $2,377 | $342,060 | $116,990 | $225,070 |
| 2015 | $2,326 | $304,200 | $68,200 | $236,000 |
| 2014 | $1,977 | $304,200 | $68,200 | $236,000 |
Property History
| Date | Event | Price | Change | Sq Ft Price |
|---|---|---|---|---|
| 05/31/2025 05/31/25 | For Sale | $650,000 | -- | $262 / Sq Ft |
Purchase History
| Date | Type | Sale Price | Title Company |
|---|---|---|---|
| Warranty Deed | -- | None Available |
Mortgage History
| Date | Status | Loan Amount | Loan Type |
|---|---|---|---|
| Previous Owner | $68,942 | No Value Available |
Similar Homes in the area
Source: Real Estate Information Network (REIN)
MLS Number: 10586101
APN: 19074
- Lot 218 Ware Neck Rd
- Lot 217 Ware Neck Rd
- 6777 Ware Neck Rd
- 7224 Shadywoods Ln
- 7270 Shadywoods Ln
- 7304 John Clayton Memorial Hwy
- 1+AC Dunham Massie Ln
- 6838 Hockley Wharf Ln
- Lot 8 Sunset Cove Ln
- Lot 7 Sunset Cove Ln
- Lot 6 Sunset Cove Ln
- Lot 5 Sunset Cove Ln
- Lot 3 Sunset Cove Ln
- 7296 John Clayton Memorial Hwy
- 10402 Freewelcome Ln
- 6689 Nolan Run
- 6723 Cox Ave
- 6729 Nolan Run
- 2.5AC Botetourt Ave
- 2.5 AC Botetourt Ave

