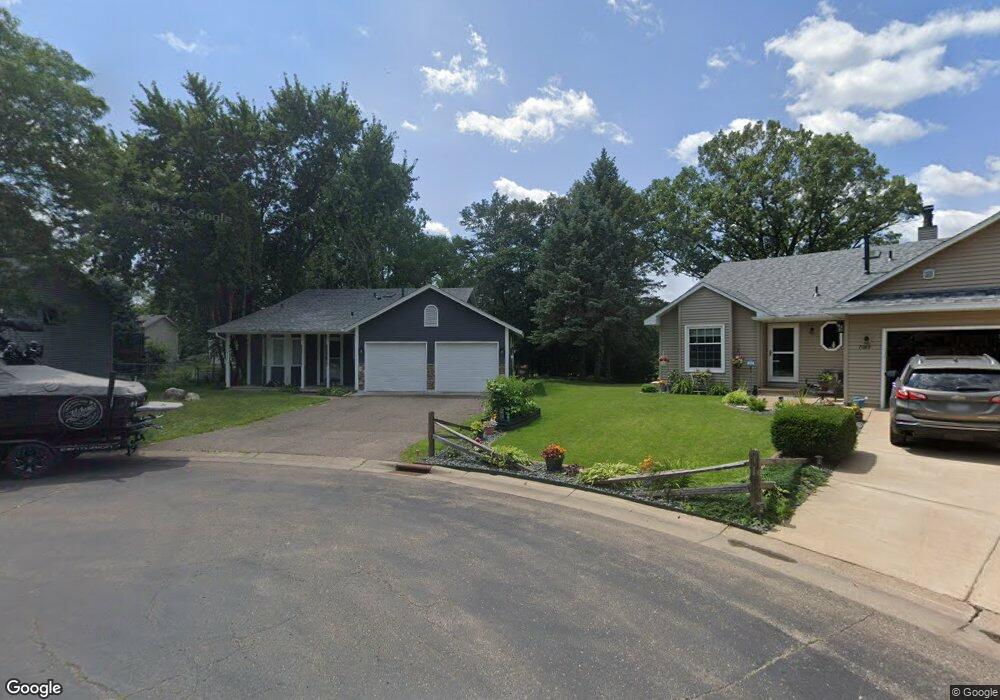7085 41st St N Saint Paul, MN 55128
Estimated Value: $366,000 - $394,821
3
Beds
2
Baths
1,094
Sq Ft
$349/Sq Ft
Est. Value
About This Home
This home is located at 7085 41st St N, Saint Paul, MN 55128 and is currently estimated at $382,205, approximately $349 per square foot. 7085 41st St N is a home located in Washington County with nearby schools including Castle Elementary School, John Glenn Middle School, and North Metro Flex Middle School.
Ownership History
Date
Name
Owned For
Owner Type
Purchase Details
Closed on
Jul 8, 2020
Sold by
Miller Emily A
Bought by
Hatch Brandon L
Current Estimated Value
Home Financials for this Owner
Home Financials are based on the most recent Mortgage that was taken out on this home.
Original Mortgage
$222,500
Interest Rate
3.1%
Mortgage Type
New Conventional
Purchase Details
Closed on
Sep 15, 2017
Sold by
Cournoyer Brett and Cournoyer Cherry
Bought by
Hatch Brandon L and Miller Emily A
Home Financials for this Owner
Home Financials are based on the most recent Mortgage that was taken out on this home.
Original Mortgage
$223,155
Interest Rate
3.83%
Mortgage Type
New Conventional
Purchase Details
Closed on
Sep 22, 2003
Sold by
Schuldt Marie L
Bought by
Huseey Cherry and Cournayer Beth W
Create a Home Valuation Report for This Property
The Home Valuation Report is an in-depth analysis detailing your home's value as well as a comparison with similar homes in the area
Home Values in the Area
Average Home Value in this Area
Purchase History
| Date | Buyer | Sale Price | Title Company |
|---|---|---|---|
| Hatch Brandon L | -- | None Available | |
| Hatch Brandon L | -- | Global Closing & Title Svcs | |
| Hatch Brandon L | $234,900 | Burnet Title | |
| Huseey Cherry | $180,000 | -- |
Source: Public Records
Mortgage History
| Date | Status | Borrower | Loan Amount |
|---|---|---|---|
| Previous Owner | Hatch Brandon L | $222,500 | |
| Previous Owner | Hatch Brandon L | $223,155 |
Source: Public Records
Tax History Compared to Growth
Tax History
| Year | Tax Paid | Tax Assessment Tax Assessment Total Assessment is a certain percentage of the fair market value that is determined by local assessors to be the total taxable value of land and additions on the property. | Land | Improvement |
|---|---|---|---|---|
| 2024 | $4,156 | $363,900 | $121,500 | $242,400 |
| 2023 | $4,156 | $364,100 | $126,500 | $237,600 |
| 2022 | $3,456 | $334,400 | $118,600 | $215,800 |
| 2021 | $3,272 | $282,100 | $100,000 | $182,100 |
| 2020 | $3,266 | $276,700 | $100,000 | $176,700 |
| 2019 | $3,028 | $271,800 | $93,000 | $178,800 |
| 2018 | $2,840 | $254,300 | $90,000 | $164,300 |
| 2017 | $3,258 | $240,100 | $86,000 | $154,100 |
| 2016 | $3,034 | $223,000 | $71,000 | $152,000 |
| 2015 | $2,844 | $197,200 | $58,700 | $138,500 |
| 2013 | -- | $158,100 | $44,700 | $113,400 |
Source: Public Records
Map
Nearby Homes
- 7516 Upper 42nd St N
- 7562 Upper 42nd St N
- 3845 Hale Ave N
- 3925 Gresham Cir N
- 6639 Gretchen Ln N
- 6631 Gretchen Ln N
- 4625 Hamlet Ave N
- 3915 Helena Ave N
- 3565 Gresham Ave N
- Carlsbad Plan at Willowbrooke - Venture Collection
- Marquette Plan at Willowbrooke - Venture Collection
- Biscayne Plan at Willowbrooke - Venture Collection
- Glacier Plan at Willowbrooke - Venture Collection
- Donovan Plan at Willowbrooke - Heritage Collection
- Bristol Plan at Willowbrooke - Discovery Collection
- Vanderbilt Plan at Willowbrooke - Discovery Collection
- Cascade Plan at Willowbrooke - Venture Collection
- Sequoia Plan at Willowbrooke - Venture Collection
- Courtland Plan at Willowbrooke - Heritage Collection
- Clearwater Plan at Willowbrooke - Discovery Collection
- 7089 41st St N
- 7081 41st St N
- 41xx 41xx Rice St
- 7068 40th St N
- 7095 41st St N
- 7093 41st St N
- 7082 40th St N
- 4154 Hallmark Ave N
- 4153 Hallmark Ave N
- 7107 41st St N
- 7096 40th St N
- 4172 Hallmark Ave N
- 4163 Hallmark Ave N
- 7123 41st St N
- 7110 40th St N
- 7108 41st St N
- 4190 Hallmark Ave N
- 7124 41st St N
- 7129 41st St N
- 7124 40th St N
