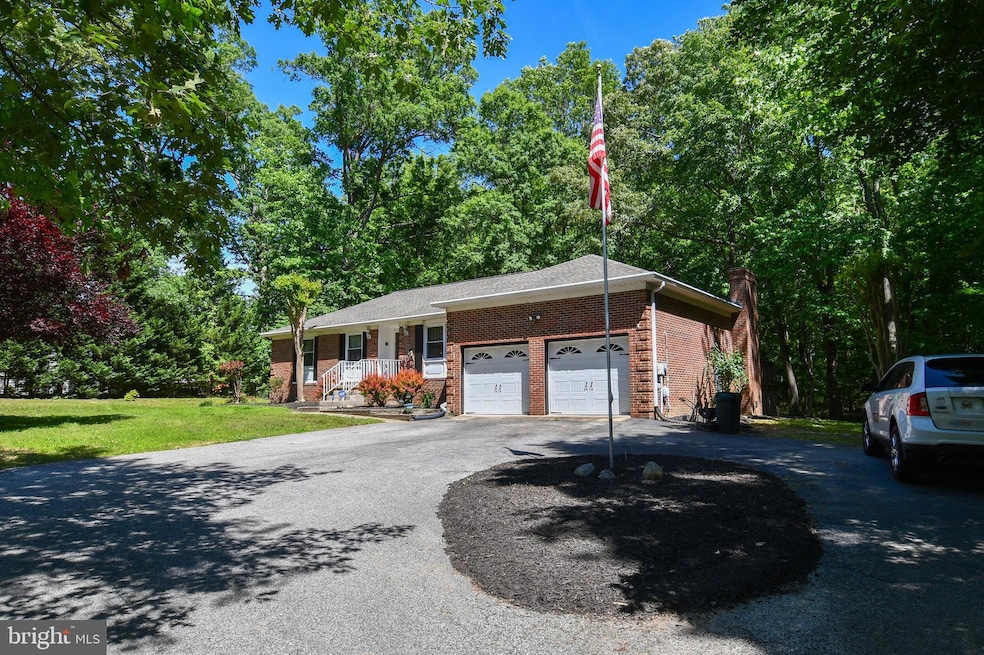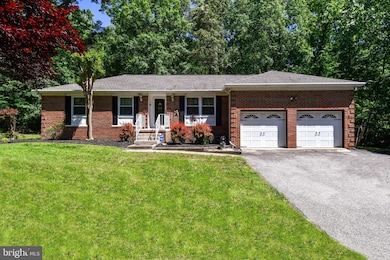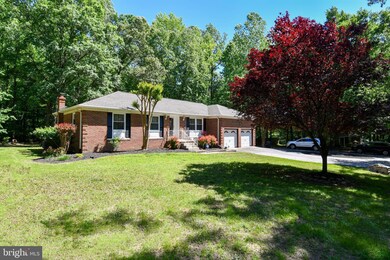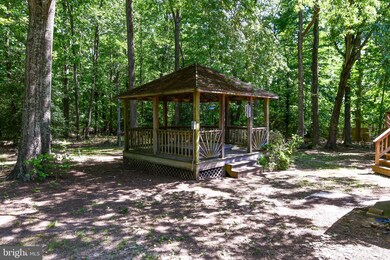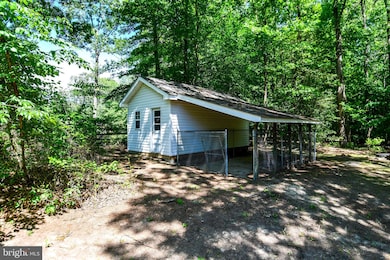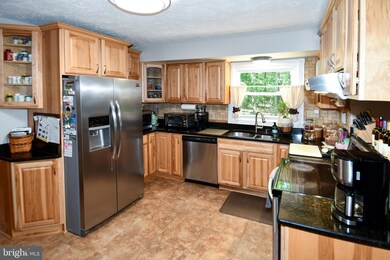
7085 Bensville Rd White Plains, MD 20695
Bennsville NeighborhoodEstimated payment $2,982/month
Highlights
- Gourmet Country Kitchen
- 1.34 Acre Lot
- Deck
- View of Trees or Woods
- Open Floorplan
- 5-minute walk to Bensville Park
About This Home
SPARKLES LIKE CHAMPAGNE!! PRIME LOCATION...No HOA.... Words simply cannot convey the exquisite charm and personality which this fine all brick home radiates. Spacious Living room & formal dinning room, Fantastic family room with fireplace. Updated Gourmet Kitchen, Update Cabinets, Granite Counters, Stainless Steel Appliances... Wonderful Picturesque Lot. Lush country setting. Enjoy the Seasons Unfold .. ** Beautiful trees and foliage surround you in a breathtaking setting. Completely updated bath rooms.. Laundry room with storage in basement. The main level offers three spacious bedrooms and full hall bathroom. Master has its own full bath., The full finished basement provides an additional room that could be used as a bedroom and full bath. Large 2 car garage. Special home waiting for you. Thanks for viewing this beautiful property
Home Details
Home Type
- Single Family
Est. Annual Taxes
- $4,561
Year Built
- Built in 1980
Lot Details
- 1.34 Acre Lot
- Landscaped
- Partially Wooded Lot
- Backs to Trees or Woods
- Property is in excellent condition
- Property is zoned WCD
Parking
- 2 Car Attached Garage
- 6 Driveway Spaces
- Front Facing Garage
Property Views
- Woods
- Garden
Home Design
- Raised Ranch Architecture
- Rambler Architecture
- Brick Exterior Construction
- Slab Foundation
- Architectural Shingle Roof
- Asphalt Roof
Interior Spaces
- Property has 2 Levels
- Open Floorplan
- Ceiling Fan
- 2 Fireplaces
- Wood Burning Stove
- Wood Burning Fireplace
- Free Standing Fireplace
- Fireplace Mantel
- Window Screens
- Insulated Doors
- Six Panel Doors
- Family Room Off Kitchen
- Living Room
- Formal Dining Room
- Den
- Recreation Room
- Utility Room
Kitchen
- Gourmet Country Kitchen
- Breakfast Room
- Electric Oven or Range
- Stove
- Ice Maker
- Dishwasher
- Disposal
Flooring
- Wood
- Carpet
- Luxury Vinyl Plank Tile
Bedrooms and Bathrooms
- 3 Main Level Bedrooms
Laundry
- Laundry Room
- Dryer
- Washer
Finished Basement
- Heated Basement
- Walk-Out Basement
- Basement Fills Entire Space Under The House
- Interior and Exterior Basement Entry
- Workshop
- Laundry in Basement
- Basement with some natural light
Home Security
- Storm Windows
- Storm Doors
Eco-Friendly Details
- Energy-Efficient Appliances
- Energy-Efficient Windows
Outdoor Features
- Deck
- Gazebo
- Shed
- Outbuilding
- Porch
Utilities
- Forced Air Heating and Cooling System
- Heat Pump System
- Vented Exhaust Fan
- Well
- Electric Water Heater
- Septic Tank
- Cable TV Available
Community Details
- No Home Owners Association
- Robie Manor Subdivision
Listing and Financial Details
- Tax Lot 5
- Assessor Parcel Number 0906104037
Map
Home Values in the Area
Average Home Value in this Area
Tax History
| Year | Tax Paid | Tax Assessment Tax Assessment Total Assessment is a certain percentage of the fair market value that is determined by local assessors to be the total taxable value of land and additions on the property. | Land | Improvement |
|---|---|---|---|---|
| 2024 | $4,536 | $329,267 | $0 | $0 |
| 2023 | $4,313 | $301,833 | $0 | $0 |
| 2022 | $3,941 | $274,400 | $133,400 | $141,000 |
| 2021 | $3,667 | $265,667 | $0 | $0 |
| 2020 | $3,667 | $256,933 | $0 | $0 |
| 2019 | $3,537 | $248,200 | $133,400 | $114,800 |
| 2018 | $3,483 | $247,233 | $0 | $0 |
| 2017 | $3,463 | $246,267 | $0 | $0 |
| 2016 | -- | $245,300 | $0 | $0 |
| 2015 | $2,927 | $243,367 | $0 | $0 |
| 2014 | $2,927 | $241,433 | $0 | $0 |
Property History
| Date | Event | Price | Change | Sq Ft Price |
|---|---|---|---|---|
| 06/09/2025 06/09/25 | Pending | -- | -- | -- |
| 06/06/2025 06/06/25 | Price Changed | $469,900 | -1.1% | $183 / Sq Ft |
| 05/29/2025 05/29/25 | For Sale | $475,000 | 0.0% | $185 / Sq Ft |
| 05/24/2025 05/24/25 | Pending | -- | -- | -- |
| 05/20/2025 05/20/25 | For Sale | $475,000 | -- | $185 / Sq Ft |
Purchase History
| Date | Type | Sale Price | Title Company |
|---|---|---|---|
| Deed | $238,000 | -- | |
| Deed | $153,000 | -- |
Mortgage History
| Date | Status | Loan Amount | Loan Type |
|---|---|---|---|
| Open | $35,000 | New Conventional | |
| Open | $217,000 | New Conventional | |
| Closed | $320,000 | New Conventional | |
| Closed | $50,000 | Adjustable Rate Mortgage/ARM | |
| Previous Owner | $130,100 | No Value Available | |
| Closed | -- | No Value Available |
Similar Homes in the area
Source: Bright MLS
MLS Number: MDCH2042352
APN: 06-104037
- 4015 Clyde Ln
- 8630 Norman Dr
- 4100 Clyde Ln
- 3812 Solidarity Cir
- 3800 Solidarity Cir
- 3801 Solidarity Cir
- 3796 Solidarity Cir
- 3792 Solidarity Cir
- 3785 Solidarity Cir
- 8630 Resilience St
- 0 Billingsley Rd Unit MDCH2041862
- 7724 Chesterfield Ct
- 4035 Ravine Dr
- 7764 Picadilly Ct
- 4257 Nebraska Ct
- 3757 Foxhall Dr
- 7828 Glastenbury Ct
- 3842 Fawn Ln
- 8900 Leonardo St
- 3851 Fawn Ln
