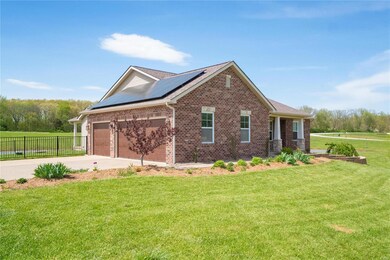
7085 Clayton Rd Waterloo, IL 62298
Highlights
- Primary Bedroom Suite
- Lake, Pond or Stream
- Covered patio or porch
- Rogers Elementary School Rated A-
- Ranch Style House
- 3 Car Attached Garage
About This Home
As of June 2023STUNNING 4bed,3bath home on 3.19acres w/ pond in one of Monroe County's most beautiful areas. Enjoy spectacular views of the pond from the covered patio or open patio. 3 car garage. Interior of home is just as captivating w/ vaulted ceilings, open concept, wood floors, & gas fireplace. Kitchen is complete w/ loads of cabinets, granite countertops, stainless appliances, walkin pantry, vaulted ceiling & a huge center island & access to patio. Main floor laundry. Master suite w/ vaulted ceiling includes a double sink vanity, walkin tile shower & large walkin closet. 2 additional bedrooms w/ walkin closets, full bath & a drop zone finishes the main floor. More entertaining space in the finished basement which includes bar area, huge living room/game area, office, 3/4 bath w/ tile shower, 4th bedroom (walk-in closet) and an additional bonus room. What a view to wake up to every morning!! Some additional features include solar panels, pellet stove in basement & lenient restrictions!
Last Agent to Sell the Property
Keller Williams Pinnacle License #475127709 Listed on: 04/21/2023

Home Details
Home Type
- Single Family
Est. Annual Taxes
- $7,392
Year Built
- Built in 2015
Lot Details
- 3.19 Acre Lot
- Lot Dimensions are 50'x1357'x399'x200'x349'x1151'
- Fenced
Parking
- 3 Car Attached Garage
- Garage Door Opener
Home Design
- Ranch Style House
- Traditional Architecture
- Brick or Stone Veneer Front Elevation
- Vinyl Siding
Interior Spaces
- Gas Fireplace
- Living Room with Fireplace
Kitchen
- Range
- Microwave
- Dishwasher
Bedrooms and Bathrooms
- 4 Bedrooms | 3 Main Level Bedrooms
- Primary Bedroom Suite
- 3 Full Bathrooms
Laundry
- Laundry on main level
- Dryer
- Washer
Basement
- Basement Fills Entire Space Under The House
- Basement Lookout
Outdoor Features
- Lake, Pond or Stream
- Covered patio or porch
Schools
- Waterloo Dist 5 Elementary And Middle School
- Waterloo High School
Utilities
- Forced Air Heating and Cooling System
- Electric Water Heater
- Septic System
Listing and Financial Details
- Assessor Parcel Number 07-29-200-011-000
Ownership History
Purchase Details
Home Financials for this Owner
Home Financials are based on the most recent Mortgage that was taken out on this home.Similar Homes in Waterloo, IL
Home Values in the Area
Average Home Value in this Area
Purchase History
| Date | Type | Sale Price | Title Company |
|---|---|---|---|
| Warranty Deed | $449,900 | None Listed On Document |
Mortgage History
| Date | Status | Loan Amount | Loan Type |
|---|---|---|---|
| Open | $48,000 | Credit Line Revolving | |
| Open | $330,000 | New Conventional | |
| Previous Owner | $60,000 | Credit Line Revolving | |
| Previous Owner | $205,000 | New Conventional | |
| Previous Owner | $207,486 | New Conventional |
Property History
| Date | Event | Price | Change | Sq Ft Price |
|---|---|---|---|---|
| 06/01/2023 06/01/23 | Sold | $449,900 | 0.0% | $139 / Sq Ft |
| 06/01/2023 06/01/23 | Pending | -- | -- | -- |
| 04/21/2023 04/21/23 | For Sale | $449,900 | +85.9% | $139 / Sq Ft |
| 12/11/2015 12/11/15 | Sold | $242,000 | -14.8% | $131 / Sq Ft |
| 12/02/2015 12/02/15 | Pending | -- | -- | -- |
| 12/08/2014 12/08/14 | For Sale | $284,000 | -- | $154 / Sq Ft |
Tax History Compared to Growth
Tax History
| Year | Tax Paid | Tax Assessment Tax Assessment Total Assessment is a certain percentage of the fair market value that is determined by local assessors to be the total taxable value of land and additions on the property. | Land | Improvement |
|---|---|---|---|---|
| 2023 | $7,392 | $127,060 | $20,570 | $106,490 |
| 2022 | $7,176 | $121,460 | $20,570 | $100,890 |
| 2021 | $6,448 | $107,320 | $20,570 | $86,750 |
| 2020 | $6,557 | $106,170 | $20,570 | $85,600 |
| 2019 | $6,374 | $102,250 | $16,650 | $85,600 |
| 2018 | $5,101 | $80,670 | $16,650 | $64,020 |
| 2017 | $4,943 | $82,122 | $16,950 | $65,172 |
| 2016 | $0 | $87,390 | $16,650 | $70,740 |
| 2015 | $0 | $96 | $96 | $0 |
| 2014 | -- | $52 | $52 | $0 |
| 2012 | -- | $40 | $40 | $0 |
Agents Affiliated with this Home
-
Mandy McGuire

Seller's Agent in 2023
Mandy McGuire
Keller Williams Pinnacle
(618) 558-1350
753 Total Sales
-
Linda Frierdich

Buyer's Agent in 2023
Linda Frierdich
Century 21 Advantage
(618) 719-3134
783 Total Sales
-
Tammy Hines

Seller's Agent in 2015
Tammy Hines
Tammy Mitchell Hines & Co.
(618) 698-9199
852 Total Sales
-
Rushelle Curtis
R
Buyer's Agent in 2015
Rushelle Curtis
eXp Realty
3 Total Sales
Map
Source: MARIS MLS
MLS Number: MIS23019525
APN: 07-29-200-011-000
- 3004 Hh Rd
- 7957 Grizzly Hollow
- 7506 D Rd
- 0 15 20 Acres - State Rt 156
- 3019 Cedar Ridge Ln
- 1050 Creekside Dr
- 1043 Creekside Dr
- 1042 Creekside Dr
- 2308 Hh Rd
- 1108 Oakwood Ln
- 522 Cliff View Place
- 518 Cliff View Place
- 517 Bluff Meadows Dr
- 520 Bluff Meadows Dr
- 513 Bluff Meadows Dr
- 412 Cliff View Place
- 505 Bluff Meadows Dr
- 504 Bluff Meadows Dr
- 435 Bluff Meadows Dr
- 436 Bluff Meadows Dr






