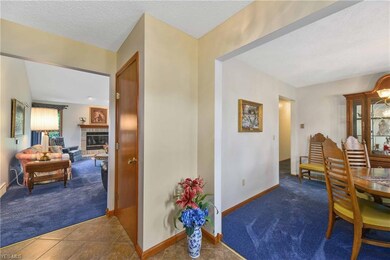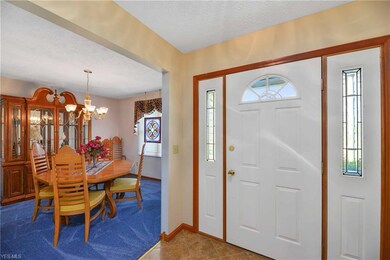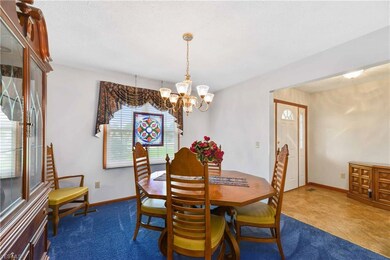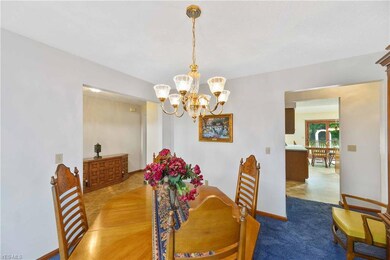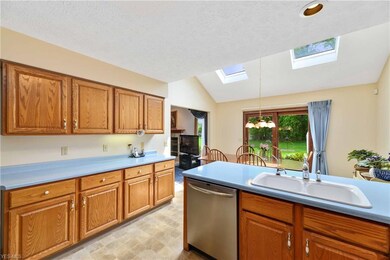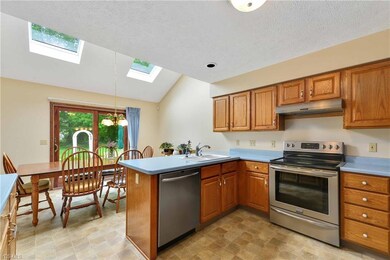
7085 Hunters Ridge Ln Olmsted Falls, OH 44138
Estimated Value: $360,000 - $385,000
Highlights
- Wooded Lot
- 1 Fireplace
- Patio
- Falls-Lenox Primary Elementary School Rated A-
- 2 Car Attached Garage
- Home Security System
About This Home
As of July 2019Welcome to this 3 bedroom, 2 full bath 1906 sq. ft. Ranch with full basement sitting on a 73x195 beautifully manicured lot. House boasts a formal dining room, large eat-in kitchen with newer stainless steel appliances, oak cabinets, pull out drawers, pantry, 2 skylights, patio doors that open to cement patio and a beautiful pond and woods in the rear. Kitchen opens to large family room with gas fireplace. Master bedroom with deep walk-in closet, large master bath with walk-in shower, skylight, newer countertop and freshly painted. On the opposite side of the house, two good size bedrooms with updated full bath and ceramic tiles. Newer bedroom carpets. When your guests enter, there is a good sized foyer with ceramic tiles. Enjoy a first floor utility room with closet and cabinets above washer and dryer which are approximately 2.5-3 years old. Attached garage (extra 4 feet wide) with plenty of storage. Recent updates include-tear off roof (2012), 50 gal HWT (2017). Kitchen appliances within last 3 years. (Refrigerator has extended warranty). Washer and dryer approximately 3 years old. Water softener, custom blinds throughout, sump pump new 9'18, patio, yard statuary can stay. Storage shed. Great development. Community pond, swing set.
Home Details
Home Type
- Single Family
Year Built
- Built in 1997
Lot Details
- 0.42 Acre Lot
- Lot Dimensions are 73x195
- North Facing Home
- Wooded Lot
HOA Fees
- $27 Monthly HOA Fees
Home Design
- Asphalt Roof
- Vinyl Construction Material
Interior Spaces
- 1,906 Sq Ft Home
- 1-Story Property
- 1 Fireplace
Kitchen
- Range
- Dishwasher
- Disposal
Bedrooms and Bathrooms
- 3 Bedrooms
- 2 Full Bathrooms
Laundry
- Dryer
- Washer
Partially Finished Basement
- Basement Fills Entire Space Under The House
- Sump Pump
Home Security
- Home Security System
- Fire and Smoke Detector
Parking
- 2 Car Attached Garage
- Garage Drain
- Garage Door Opener
Outdoor Features
- Patio
Utilities
- Forced Air Heating and Cooling System
- Heating System Uses Gas
- Water Softener
Community Details
- Hunters Ridge Community
Listing and Financial Details
- Assessor Parcel Number 264-04-069
Ownership History
Purchase Details
Home Financials for this Owner
Home Financials are based on the most recent Mortgage that was taken out on this home.Purchase Details
Home Financials for this Owner
Home Financials are based on the most recent Mortgage that was taken out on this home.Purchase Details
Home Financials for this Owner
Home Financials are based on the most recent Mortgage that was taken out on this home.Similar Homes in the area
Home Values in the Area
Average Home Value in this Area
Purchase History
| Date | Buyer | Sale Price | Title Company |
|---|---|---|---|
| Kassbaum Jesse | $230,000 | Ohio Real Title | |
| Englebert James R | $204,290 | -- | |
| Rag Homes Inc | $188,500 | -- |
Mortgage History
| Date | Status | Borrower | Loan Amount |
|---|---|---|---|
| Open | Kassbaum Jesse | $25,000 | |
| Open | Kassbaum Jesse | $232,184 | |
| Closed | Kassbaum Jesse | $234,945 | |
| Closed | Kassbaum Jesse | $234,945 | |
| Previous Owner | Engelbert James R | $51,000 | |
| Previous Owner | Engelbert James R | $105,350 | |
| Previous Owner | Engelbert James R | $69,000 | |
| Previous Owner | Engelbert James R | $133,200 | |
| Previous Owner | Engelbert James R | $44,000 | |
| Previous Owner | Englebert James R | $143,000 | |
| Previous Owner | Rag Homes Inc | $141,375 |
Property History
| Date | Event | Price | Change | Sq Ft Price |
|---|---|---|---|---|
| 07/30/2019 07/30/19 | Sold | $230,000 | +2.3% | $121 / Sq Ft |
| 06/01/2019 06/01/19 | Pending | -- | -- | -- |
| 05/28/2019 05/28/19 | For Sale | $224,900 | -- | $118 / Sq Ft |
Tax History Compared to Growth
Tax History
| Year | Tax Paid | Tax Assessment Tax Assessment Total Assessment is a certain percentage of the fair market value that is determined by local assessors to be the total taxable value of land and additions on the property. | Land | Improvement |
|---|---|---|---|---|
| 2024 | $8,471 | $116,375 | $22,680 | $93,695 |
| 2023 | $7,836 | $87,610 | $18,970 | $68,640 |
| 2022 | $7,781 | $87,610 | $18,970 | $68,640 |
| 2021 | $7,708 | $87,610 | $18,970 | $68,640 |
| 2020 | $7,613 | $76,830 | $16,630 | $60,200 |
| 2019 | $6,138 | $219,500 | $47,500 | $172,000 |
| 2018 | $5,851 | $76,830 | $16,630 | $60,200 |
| 2017 | $5,869 | $72,110 | $16,140 | $55,970 |
| 2016 | $5,842 | $72,110 | $16,140 | $55,970 |
| 2015 | $5,756 | $72,110 | $16,140 | $55,970 |
| 2014 | $5,756 | $70,000 | $15,680 | $54,320 |
Agents Affiliated with this Home
-
Judy Nupp

Seller's Agent in 2019
Judy Nupp
Howard Hanna
(216) 337-0247
5 in this area
164 Total Sales
-
Sue Sasseville

Buyer's Agent in 2019
Sue Sasseville
EXP Realty, LLC.
(440) 317-0422
13 in this area
460 Total Sales
Map
Source: MLS Now
MLS Number: 4100533
APN: 264-04-069
- 28420 Glen Hollow Ln
- 28620 Glen Hollow Ln
- 7035 Morning Dove Ln
- 27069 Oakwood Cir
- 27977 Angela Dr
- 6649 Maplehurst Rd
- 6868 Stearns Rd
- 6544 Nancy Dr
- 28628 Aspen Dr
- 28023 Terrace Dr
- 29665 Wellington Dr
- 27054 Glenside Ln
- 26977 Valeside Ln
- 6721 Bretton Ridge Dr
- 7365 Glenside Ln
- 13 Kimberly Ln Unit 13
- 29900 Westminster Dr
- 27202 Cook Rd Unit 112
- 6254 Mackenzie Rd
- 29631 Sutton Dr
- 7085 Hunters Ridge Ln
- 7065 Hunters Ridge Ln
- 7101 Hunters Ridge Ln
- 28389 Hunters Ridge Ln
- 28433 Hunters Ridge Ln
- 28367 Hunters Ridge Ln
- 17 Hunters Ridge Ln Unit NO 2 BLKB
- 28345 Hunters Ridge Ln
- 28470 Hunters Ridge Ln
- 7102 Mckenzie Rd
- 9848 Ethan Dr
- 6 Ethan Dr
- 13 Ethan Dr
- V/L Hunters Ridge Ln
- 28490 Hunters Ridge Ln
- 28323 Hunters Ridge Ln
- 29 Ethan Dr
- 21 Ethan Dr
- 22 Ethan Dr
- 28380 Hunters Ridge Ln

