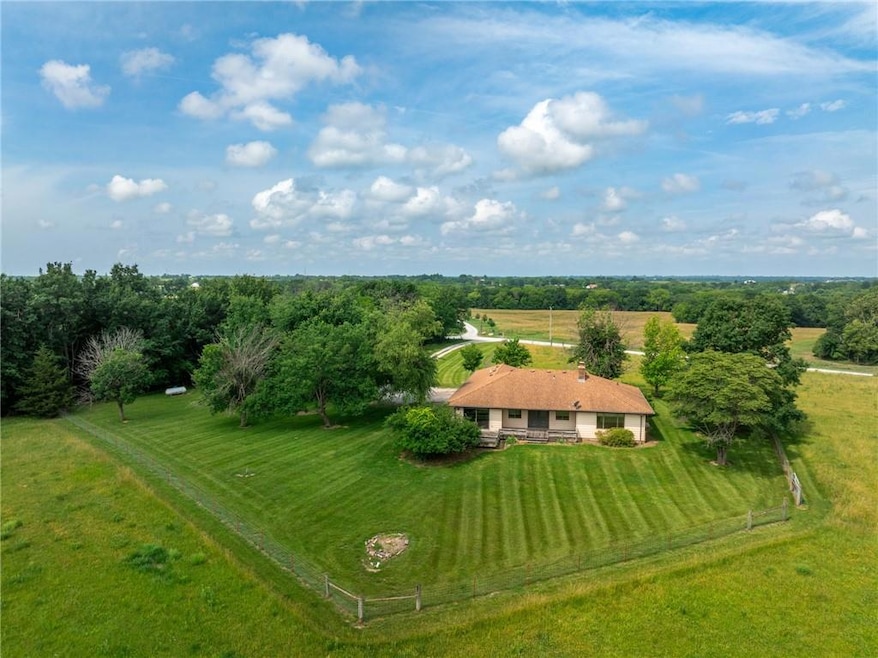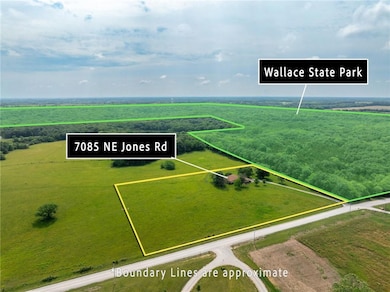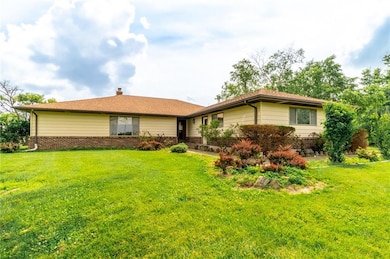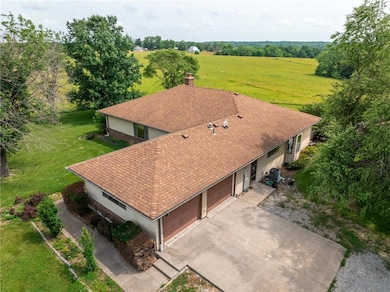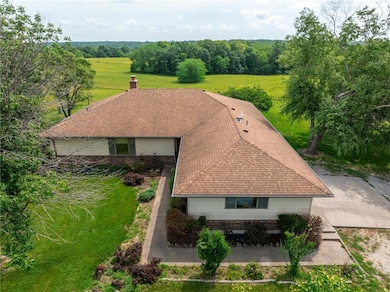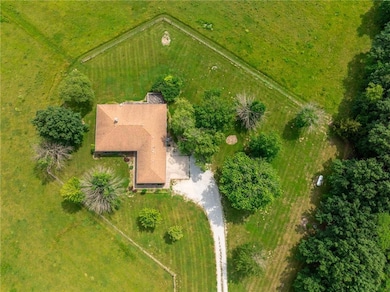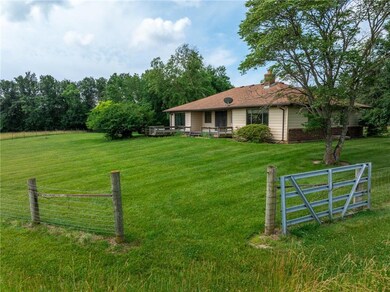
7085 NE Jones Rd Cameron, MO 64429
Estimated payment $1,970/month
Highlights
- Hot Property
- Deck
- Wood Flooring
- Parkview Elementary School Rated A-
- Ranch Style House
- No HOA
About This Home
COMING SOON! No showings until June 30th! Nestled on 5 peaceful acres next to the scenic Wallace State Park, this custom-built, one-owner home showcases exceptional quality and thoughtful design throughout. From the moment you enter, you’ll notice the spacious layout and beautiful details—like the sitting/dining room with gleaming wood floors and custom built-in cabinets, and a cozy family room featuring a wood-burning fireplace and plush carpeting. Designed with timeless style and a forward-thinking vision, the home offers oversized windows, generously sized bedrooms, and a seamless connection to nature that brings light and serenity into every room. The primary suite is a true retreat with a luxurious jetted tub and a large walk-in closet that’s perfect for the fashionable and fun. Plenty of room for vehicles in the oversized 2-car garage complete with a storage closet. This unique property is a rare find and truly a must-see!
Listing Agent
RE/MAX Town and Country Brokerage Phone: 660-605-0059 License #2014007506 Listed on: 06/17/2025

Home Details
Home Type
- Single Family
Est. Annual Taxes
- $1,911
Year Built
- Built in 1988
Lot Details
- 5 Acre Lot
- Level Lot
Parking
- 2 Car Attached Garage
Home Design
- Ranch Style House
- Traditional Architecture
- Frame Construction
- Composition Roof
- Metal Siding
Interior Spaces
- 1,800 Sq Ft Home
- Wood Burning Fireplace
- Entryway
- Family Room with Fireplace
- Sitting Room
- Living Room
- Combination Kitchen and Dining Room
- Crawl Space
Kitchen
- Open to Family Room
- Eat-In Kitchen
- Gas Range
- Dishwasher
Flooring
- Wood
- Wall to Wall Carpet
- Laminate
- Ceramic Tile
Bedrooms and Bathrooms
- 2 Bedrooms
- Walk-In Closet
Laundry
- Laundry on main level
- Washer
Accessible Home Design
- Accessible Bedroom
- Accessible Common Area
- Accessible Doors
Outdoor Features
- Private Water Board Authority
- Deck
Utilities
- Central Air
- Heating System Uses Propane
- Septic Tank
Community Details
- No Home Owners Association
Listing and Financial Details
- Assessor Parcel Number 08-06.0-14-000-000-014.000
- $0 special tax assessment
Map
Home Values in the Area
Average Home Value in this Area
Tax History
| Year | Tax Paid | Tax Assessment Tax Assessment Total Assessment is a certain percentage of the fair market value that is determined by local assessors to be the total taxable value of land and additions on the property. | Land | Improvement |
|---|---|---|---|---|
| 2023 | $1,911 | $33,281 | $3,279 | $30,002 |
| 2022 | $1,744 | $30,554 | $3,279 | $27,275 |
| 2021 | $1,734 | $30,554 | $3,279 | $27,275 |
| 2020 | $1,599 | $27,789 | $2,994 | $24,795 |
| 2019 | $1,591 | $27,789 | $2,994 | $24,795 |
| 2018 | $1,552 | $27,789 | $2,994 | $24,795 |
| 2017 | $1,552 | $27,789 | $2,994 | $24,795 |
| 2016 | $1,552 | $35,824 | $4,806 | $31,018 |
| 2013 | -- | $37,390 | $0 | $0 |
Purchase History
| Date | Type | Sale Price | Title Company |
|---|---|---|---|
| Deed | -- | -- |
Similar Homes in Cameron, MO
Source: Heartland MLS
MLS Number: 2557459
APN: 08-06.0-14-000-000-014.000
- 6748 Old Highway 69 Hwy
- 3625 NE Highway 69
- 7610 NE Bacon Rd
- 0 NE Estep Rd
- Tract 2 NE H Hwy
- 000 SW Alamo Rd
- 0 SW Alamo Rd
- Lot 2 NE 336th St
- Lot 4 NE A Hwy
- 1506 Talon Dr
- Lot 3 NE A Hwy
- 0 NE Hinchey Ln
- 11562 NE Packard Ln
- TBD NE Packard Ln
- 0 Packard Ln Unit 10972195
- 1212 S Walnut St
- 000 A Hwy
- 521 Country Club Square Dr
- 601 S Walnut St
- 514 Country Club Square Dr
