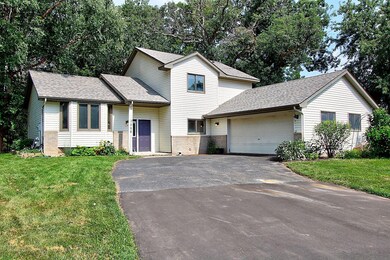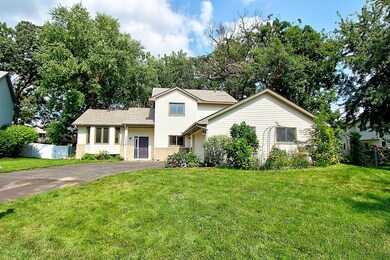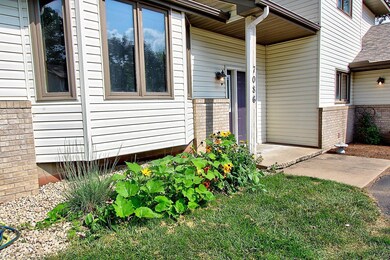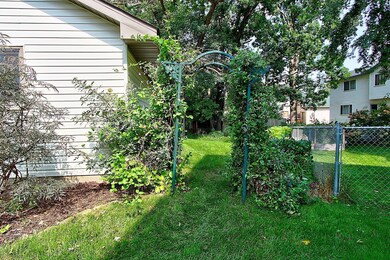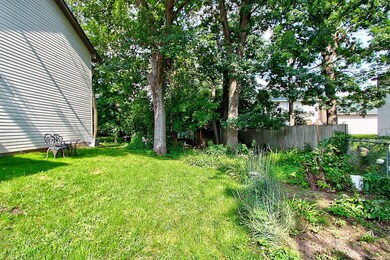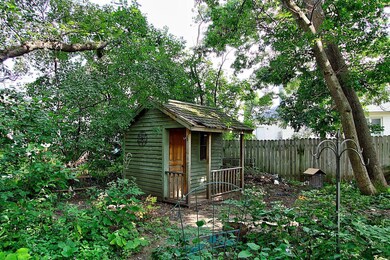
7086 46th Street Cir N Oakdale, MN 55128
Highlights
- Deck
- The kitchen features windows
- 2 Car Attached Garage
- No HOA
- Cul-De-Sac
- Living Room
About This Home
As of March 2025Location ! Location ! Convenient Metro Location with easy access to Interstate 694. Home is located at end of quiet cul-de-sac within walking distance to 200 Acre Oakdale Nature Preserve and Park. One Owner home built in 1995. Modified 2 Story with 3 BRs, 3 BAs, 2 Car Garage. Lower Level has unfinished room with egress window that could be a workshop or future 4th bedroom. New Shingles 2023, New Furnace and AC 2024. Newer kitchen plank flooring. Beautiful oak cabinets, kitchen island, and plenty of windows for sunlight and outdoor views. Vaulted ceilings in kitchen and front living room. Newer carpet throughout. Huge Family room with access to backyard. 15 x 13 primary bedroom with spacious walk-in closet and 3/4 bath with tiled shower. All bedrooms have large closets. Lots of storage space in lower level and garage. Private backyard with beautiful shade trees ! Schedule a showing Today !
Home Details
Home Type
- Single Family
Est. Annual Taxes
- $4,429
Year Built
- Built in 1995
Lot Details
- 10,629 Sq Ft Lot
- Lot Dimensions are 60 x 102 x 55 x 93 x 112
- Cul-De-Sac
- Irregular Lot
Parking
- 2 Car Attached Garage
Home Design
- Pitched Roof
- Architectural Shingle Roof
Interior Spaces
- 1,836 Sq Ft Home
- 2-Story Property
- Entrance Foyer
- Family Room
- Living Room
- Storage Room
- Utility Room
Kitchen
- Range
- Microwave
- Dishwasher
- Disposal
- The kitchen features windows
Bedrooms and Bathrooms
- 3 Bedrooms
Laundry
- Dryer
- Washer
Basement
- Partial Basement
- Sump Pump
- Basement Storage
- Basement Window Egress
Outdoor Features
- Deck
Utilities
- Forced Air Heating and Cooling System
- 100 Amp Service
Community Details
- No Home Owners Association
- Oaks Of Deer Run Subdivision
Listing and Financial Details
- Assessor Parcel Number 0802921230040
Ownership History
Purchase Details
Home Financials for this Owner
Home Financials are based on the most recent Mortgage that was taken out on this home.Purchase Details
Home Financials for this Owner
Home Financials are based on the most recent Mortgage that was taken out on this home.Purchase Details
Similar Homes in the area
Home Values in the Area
Average Home Value in this Area
Purchase History
| Date | Type | Sale Price | Title Company |
|---|---|---|---|
| Warranty Deed | $445,000 | Title Group | |
| Warranty Deed | $325,000 | Titlesmart | |
| Warranty Deed | $325,000 | Titlesmart | |
| Deed | -- | None Listed On Document |
Mortgage History
| Date | Status | Loan Amount | Loan Type |
|---|---|---|---|
| Open | $333,750 | New Conventional | |
| Previous Owner | $62,750 | Credit Line Revolving | |
| Previous Owner | $122,000 | Future Advance Clause Open End Mortgage | |
| Previous Owner | $39,000 | Credit Line Revolving |
Property History
| Date | Event | Price | Change | Sq Ft Price |
|---|---|---|---|---|
| 03/28/2025 03/28/25 | Sold | $445,000 | +2.7% | $207 / Sq Ft |
| 03/24/2025 03/24/25 | Pending | -- | -- | -- |
| 02/14/2025 02/14/25 | For Sale | $433,500 | 0.0% | $202 / Sq Ft |
| 02/14/2025 02/14/25 | Pending | -- | -- | -- |
| 02/06/2025 02/06/25 | Price Changed | $433,500 | -0.3% | $202 / Sq Ft |
| 01/10/2025 01/10/25 | For Sale | $434,900 | +33.8% | $202 / Sq Ft |
| 11/18/2024 11/18/24 | Sold | $325,000 | -14.4% | $177 / Sq Ft |
| 11/01/2024 11/01/24 | Pending | -- | -- | -- |
| 10/10/2024 10/10/24 | Price Changed | $379,500 | -2.6% | $207 / Sq Ft |
| 08/26/2024 08/26/24 | For Sale | $389,500 | -- | $212 / Sq Ft |
Tax History Compared to Growth
Tax History
| Year | Tax Paid | Tax Assessment Tax Assessment Total Assessment is a certain percentage of the fair market value that is determined by local assessors to be the total taxable value of land and additions on the property. | Land | Improvement |
|---|---|---|---|---|
| 2024 | $5,266 | $397,000 | $126,500 | $270,500 |
| 2023 | $5,266 | $402,900 | $141,500 | $261,400 |
| 2022 | $3,884 | $385,700 | $148,200 | $237,500 |
| 2021 | $3,532 | $324,200 | $125,000 | $199,200 |
| 2020 | $3,572 | $296,500 | $100,000 | $196,500 |
| 2019 | $3,326 | $294,500 | $98,000 | $196,500 |
| 2018 | $3,164 | $276,500 | $92,500 | $184,000 |
| 2017 | $3,130 | $264,300 | $89,000 | $175,300 |
| 2016 | $2,892 | $249,300 | $79,000 | $170,300 |
| 2015 | $2,872 | $226,200 | $69,300 | $156,900 |
| 2013 | -- | $203,400 | $56,000 | $147,400 |
Agents Affiliated with this Home
-
J
Seller's Agent in 2025
Josh Savageau
Keller Williams Classic Realty
-
N
Seller Co-Listing Agent in 2025
Niles Lee
Keller Williams Classic Realty
-
R
Buyer's Agent in 2025
Rhea Barrow
Root Down Realty, Inc
-
M
Seller's Agent in 2024
Mark McCaughty
Coldwell Banker Nybo & Assoc
Map
Source: NorthstarMLS
MLS Number: 6577239
APN: 08-029-21-23-0040
- 7018 49th St N
- 4619 Heather Way N
- 4819 Grenwich Way N
- 4844 Grenwich Way N
- 7516 Upper 42nd St N
- 7562 Upper 42nd St N
- 4923 Grenwich Place N
- 4961 Grenwich Ave N Unit 55
- 4854 Grenwich Trail N
- 6896 Grenwich Ln N
- 7865 41st St N
- 7878 41st St N
- 4918 Grenwich Trail N
- 6872 Grenwich Ln N
- 7632 40th St N
- 7632 40th St N
- 7632 40th St N
- 7632 40th St N
- 7632 40th St N
- 7632 40th St N

