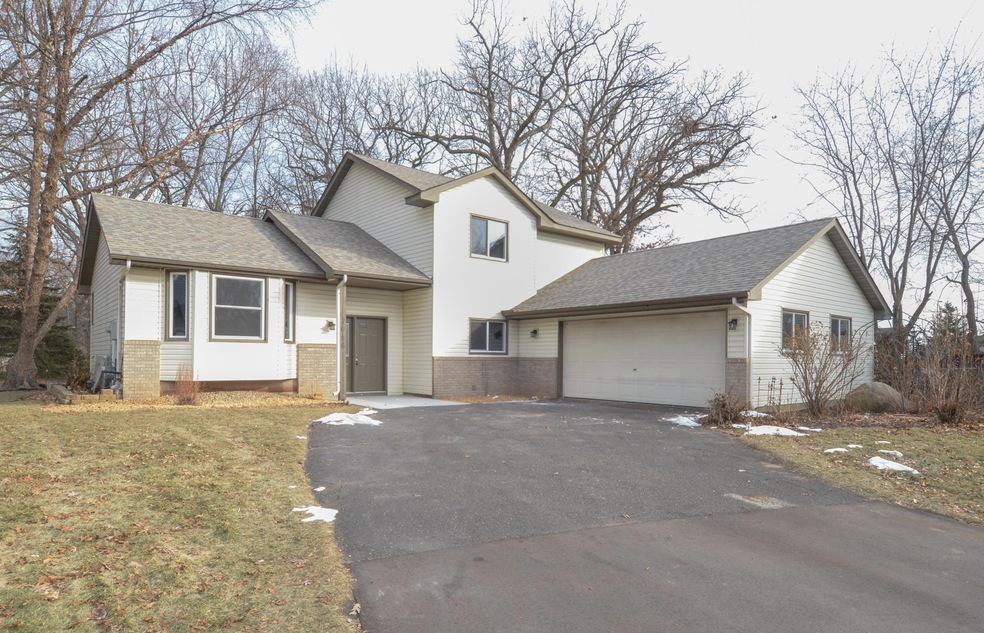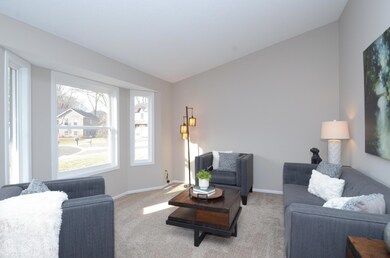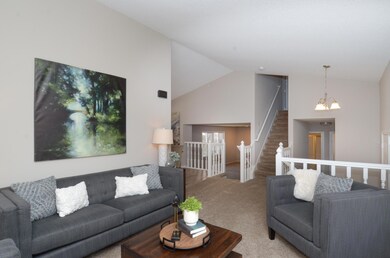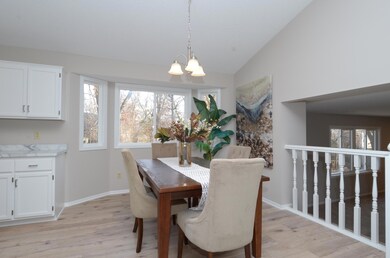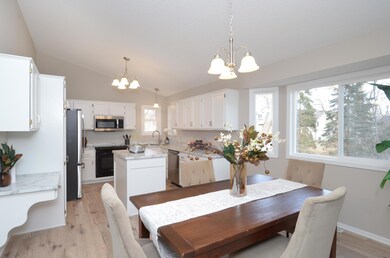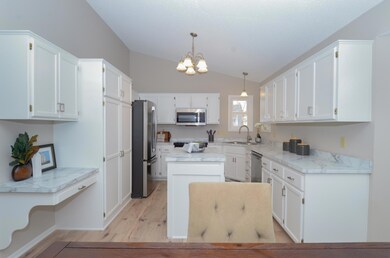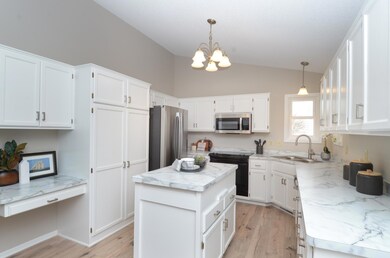
7086 46th Street Cir N Oakdale, MN 55128
Highlights
- Deck
- The kitchen features windows
- 2 Car Attached Garage
- No HOA
- Cul-De-Sac
- Living Room
About This Home
As of March 2025Beautifully remodeled modified two story nestled on a mature lot within a cul-de-sac where location is key! This home features custom interior paint, a gorgeous kitchen w/ corner sink, center island & built-in desk amongst updates to include new countertops and SS appliances, main level laundry, along with a bedroom (plus) on every level and so much more! You can bask in natural light indoors or relish exterior living amidst the rear facing deck that overlooks the surrounding greenspace! What's more, this property is just blocks from the Oakdale Discovery Center and Nature Preserve w/ trails & sport courts, is close to city parks, highway access, Lake Elmo Park Reserve, a number of golf courses, Maplewood Mall, Aldrich Ice Arena and a plethora of other nearby amenities to include shopping, dining and entertainment. This welcoming home is clean, turn-key and awaits both you and yours!
Home Details
Home Type
- Single Family
Est. Annual Taxes
- $4,432
Year Built
- Built in 1995
Lot Details
- 10,629 Sq Ft Lot
- Cul-De-Sac
Parking
- 2 Car Attached Garage
Home Design
- Pitched Roof
Interior Spaces
- 2-Story Property
- Entrance Foyer
- Family Room
- Living Room
- Storage Room
- Washer and Dryer Hookup
- Utility Room
Kitchen
- Range
- Microwave
- Dishwasher
- The kitchen features windows
Bedrooms and Bathrooms
- 4 Bedrooms
Finished Basement
- Basement Fills Entire Space Under The House
- Basement Window Egress
Additional Features
- Deck
- Forced Air Heating and Cooling System
Community Details
- No Home Owners Association
- Oaks Of Deer Run Subdivision
Listing and Financial Details
- Assessor Parcel Number 0802921230040
Ownership History
Purchase Details
Home Financials for this Owner
Home Financials are based on the most recent Mortgage that was taken out on this home.Purchase Details
Home Financials for this Owner
Home Financials are based on the most recent Mortgage that was taken out on this home.Purchase Details
Similar Homes in the area
Home Values in the Area
Average Home Value in this Area
Purchase History
| Date | Type | Sale Price | Title Company |
|---|---|---|---|
| Warranty Deed | $445,000 | Title Group | |
| Warranty Deed | $325,000 | Titlesmart | |
| Warranty Deed | $325,000 | Titlesmart | |
| Deed | -- | None Listed On Document |
Mortgage History
| Date | Status | Loan Amount | Loan Type |
|---|---|---|---|
| Open | $333,750 | New Conventional | |
| Previous Owner | $62,750 | Credit Line Revolving | |
| Previous Owner | $122,000 | Future Advance Clause Open End Mortgage | |
| Previous Owner | $39,000 | Credit Line Revolving |
Property History
| Date | Event | Price | Change | Sq Ft Price |
|---|---|---|---|---|
| 03/28/2025 03/28/25 | Sold | $445,000 | +2.7% | $207 / Sq Ft |
| 03/24/2025 03/24/25 | Pending | -- | -- | -- |
| 02/14/2025 02/14/25 | For Sale | $433,500 | 0.0% | $202 / Sq Ft |
| 02/14/2025 02/14/25 | Pending | -- | -- | -- |
| 02/06/2025 02/06/25 | Price Changed | $433,500 | -0.3% | $202 / Sq Ft |
| 01/10/2025 01/10/25 | For Sale | $434,900 | +33.8% | $202 / Sq Ft |
| 11/18/2024 11/18/24 | Sold | $325,000 | -14.4% | $177 / Sq Ft |
| 11/01/2024 11/01/24 | Pending | -- | -- | -- |
| 10/10/2024 10/10/24 | Price Changed | $379,500 | -2.6% | $207 / Sq Ft |
| 08/26/2024 08/26/24 | For Sale | $389,500 | -- | $212 / Sq Ft |
Tax History Compared to Growth
Tax History
| Year | Tax Paid | Tax Assessment Tax Assessment Total Assessment is a certain percentage of the fair market value that is determined by local assessors to be the total taxable value of land and additions on the property. | Land | Improvement |
|---|---|---|---|---|
| 2024 | $5,266 | $397,000 | $126,500 | $270,500 |
| 2023 | $5,266 | $402,900 | $141,500 | $261,400 |
| 2022 | $3,884 | $385,700 | $148,200 | $237,500 |
| 2021 | $3,532 | $324,200 | $125,000 | $199,200 |
| 2020 | $3,572 | $296,500 | $100,000 | $196,500 |
| 2019 | $3,326 | $294,500 | $98,000 | $196,500 |
| 2018 | $3,164 | $276,500 | $92,500 | $184,000 |
| 2017 | $3,130 | $264,300 | $89,000 | $175,300 |
| 2016 | $2,892 | $249,300 | $79,000 | $170,300 |
| 2015 | $2,872 | $226,200 | $69,300 | $156,900 |
| 2013 | -- | $203,400 | $56,000 | $147,400 |
Agents Affiliated with this Home
-
Josh Savageau
J
Seller's Agent in 2025
Josh Savageau
Keller Williams Classic Realty
(651) 329-7392
2 in this area
204 Total Sales
-
Niles Lee
N
Seller Co-Listing Agent in 2025
Niles Lee
Keller Williams Classic Realty
(763) 746-4900
1 in this area
31 Total Sales
-
Rhea Barrow

Buyer's Agent in 2025
Rhea Barrow
Root Down Realty, Inc
(612) 274-5998
2 in this area
131 Total Sales
-
Mark McCaughty

Seller's Agent in 2024
Mark McCaughty
Coldwell Banker Nybo & Assoc
(651) 212-1541
1 in this area
85 Total Sales
Map
Source: NorthstarMLS
MLS Number: 6647651
APN: 08-029-21-23-0040
- 4518 Helena Rd N
- 7018 49th St N
- 4819 Grenwich Way N
- 4619 Heather Way N
- 7516 Upper 42nd St N
- 7562 Upper 42nd St N
- 4923 Grenwich Place N
- 4961 Grenwich Ave N Unit 55
- 4854 Grenwich Trail N
- 6896 Grenwich Ln N
- 4880 Grenwich Trail N Unit 72E
- 7865 41st St N
- 7890 41st St N
- 7878 41st St N
- 4918 Grenwich Trail N
- 6872 Grenwich Ln N
- 7367 53rd St N
- 7431 52nd St N
- 4833 Hillvale Ave N
- 7734 44th St N
