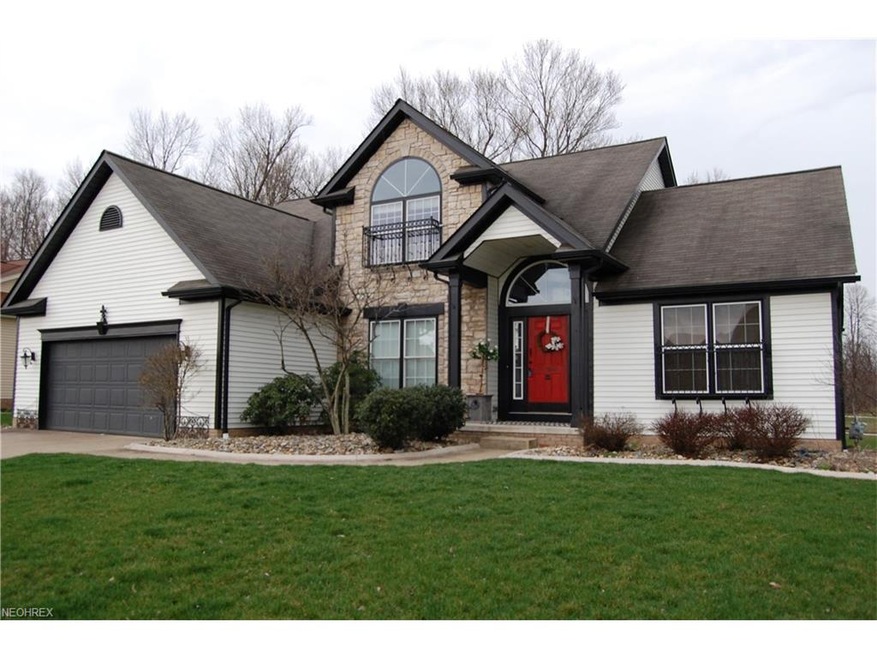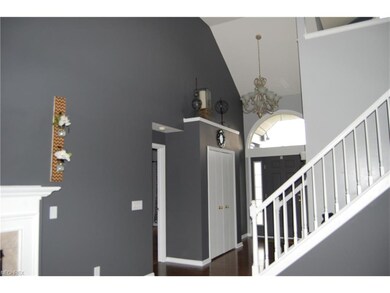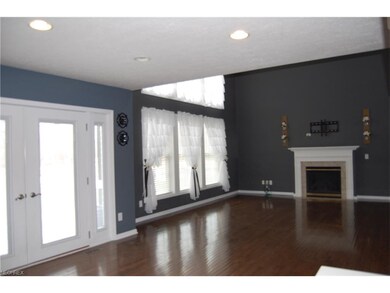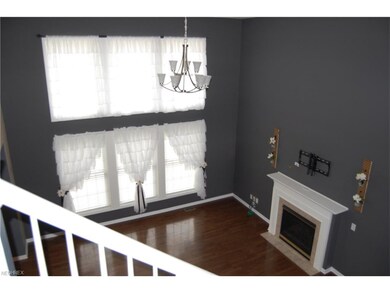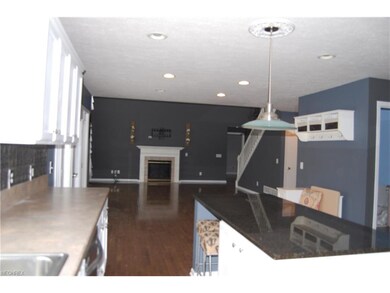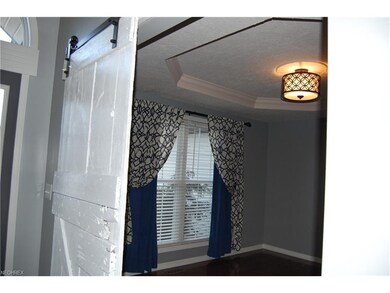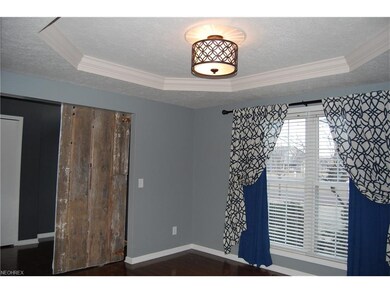
7087 Spring Walk Dr NE Canton, OH 44721
Estimated Value: $385,551 - $442,000
Highlights
- Colonial Architecture
- 1 Fireplace
- Forced Air Heating and Cooling System
- Middlebranch Elementary School Rated A-
- 2 Car Attached Garage
About This Home
As of June 2017IF you have viewed this home before, please take a moment to see the changes that were recently made! The sellers have just spent some time and money painting a few of the rooms and installing new kitchen cabinet doors and drawer fronts! This beauty was built by Lemmon and Lemmon! A quality home in a great neighborhood. You will love the awesome first floor master suite with jetted tub, separate shower, and built-in cabinets. A "WOW" cook's delight kitchen that makes it easy for all your friends and family to be right in there with you ! After all, isn’t that ALWAYS where everyone hangs out?! You will find the flow of this home to very nice for entertaining. Many pluses include first floor laundry room, loft area, invisible fence, custom built brick patio and flagstone walk way, concrete slab and basketball hoop (just a year old). You have the advantages of a newer home combined with the character it displays to make it unique. This wonderful community offers playground, pool, common facility, and exercise room. All the fun right in your neighborhood! You will love the feel of being out in the country but knowing that necessities are not far away. You will have time to buy this well taken care of home and be in to enjoy the spring and summer fun.
Last Agent to Sell the Property
Cutler Real Estate License #2004002812 Listed on: 02/10/2017

Home Details
Home Type
- Single Family
Est. Annual Taxes
- $4,157
Year Built
- Built in 2005
Lot Details
- 0.3 Acre Lot
- Lot Dimensions are 82x160
HOA Fees
- $50 Monthly HOA Fees
Parking
- 2 Car Attached Garage
Home Design
- Colonial Architecture
- Asphalt Roof
- Stone Siding
- Vinyl Construction Material
Interior Spaces
- 2,356 Sq Ft Home
- 2-Story Property
- 1 Fireplace
- Basement Fills Entire Space Under The House
Kitchen
- Built-In Oven
- Microwave
- Dishwasher
- Disposal
Bedrooms and Bathrooms
- 3 Bedrooms
Utilities
- Forced Air Heating and Cooling System
- Heating System Uses Gas
Community Details
- Association fees include recreation
- Saratoga Hills 01 Community
Listing and Financial Details
- Assessor Parcel Number 05219215
Ownership History
Purchase Details
Home Financials for this Owner
Home Financials are based on the most recent Mortgage that was taken out on this home.Purchase Details
Home Financials for this Owner
Home Financials are based on the most recent Mortgage that was taken out on this home.Purchase Details
Home Financials for this Owner
Home Financials are based on the most recent Mortgage that was taken out on this home.Purchase Details
Home Financials for this Owner
Home Financials are based on the most recent Mortgage that was taken out on this home.Similar Homes in Canton, OH
Home Values in the Area
Average Home Value in this Area
Purchase History
| Date | Buyer | Sale Price | Title Company |
|---|---|---|---|
| Ravine Kristin E | $24,990 | None Available | |
| Bailey Brandon K | $245,000 | Attorney | |
| Bonafous Laurence | $263,000 | -- | |
| Lemmon & Lemmon Inc | $47,000 | -- |
Mortgage History
| Date | Status | Borrower | Loan Amount |
|---|---|---|---|
| Open | Ravine Kristin E | $241,559 | |
| Previous Owner | Bailey Brandon K | $210,400 | |
| Previous Owner | Bailey Brandon K | $206,043 | |
| Previous Owner | Bailey Brandon K | $196,000 | |
| Previous Owner | Bonafous Laurence | $212,980 | |
| Previous Owner | Lemmon & Lemmon Inc | $160,000 |
Property History
| Date | Event | Price | Change | Sq Ft Price |
|---|---|---|---|---|
| 06/19/2017 06/19/17 | Sold | $249,900 | 0.0% | $106 / Sq Ft |
| 05/08/2017 05/08/17 | Pending | -- | -- | -- |
| 05/01/2017 05/01/17 | Price Changed | $249,900 | -6.9% | $106 / Sq Ft |
| 04/03/2017 04/03/17 | Price Changed | $268,500 | -0.2% | $114 / Sq Ft |
| 02/10/2017 02/10/17 | For Sale | $269,000 | -- | $114 / Sq Ft |
Tax History Compared to Growth
Tax History
| Year | Tax Paid | Tax Assessment Tax Assessment Total Assessment is a certain percentage of the fair market value that is determined by local assessors to be the total taxable value of land and additions on the property. | Land | Improvement |
|---|---|---|---|---|
| 2024 | -- | $130,870 | $26,110 | $104,760 |
| 2023 | $4,357 | $91,850 | $23,420 | $68,430 |
| 2022 | $4,354 | $91,850 | $23,420 | $68,430 |
| 2021 | $4,378 | $91,850 | $23,420 | $68,430 |
| 2020 | $4,281 | $81,730 | $21,250 | $60,480 |
| 2019 | $4,241 | $81,730 | $21,250 | $60,480 |
| 2018 | $4,183 | $81,730 | $21,250 | $60,480 |
| 2017 | $4,145 | $74,280 | $17,190 | $57,090 |
| 2016 | $4,157 | $74,280 | $17,190 | $57,090 |
| 2015 | $4,049 | $74,280 | $17,190 | $57,090 |
| 2014 | $401 | $79,380 | $15,820 | $63,560 |
| 2013 | $2,137 | $79,380 | $15,820 | $63,560 |
Agents Affiliated with this Home
-
Christina Spurr
C
Seller's Agent in 2017
Christina Spurr
Cutler Real Estate
(330) 904-0919
61 Total Sales
Map
Source: MLS Now
MLS Number: 3876820
APN: 05219215
- 2416 Forestview St NE
- 2979 Cloverhurst St NE
- 7431 Middlebranch Ave NE
- 6527 Blossomwood Cir NE
- 3508 Dauphin Dr NE
- 7750 Knollridge Ave NE
- 3628 Boettler St NE
- 3610 Donegal Dr NE
- 7860 Peddler Cir NE
- 7866 Copper Court Cir NE
- 2768 Captens St NE
- 6116 Melody Rd NE
- 2765 Captens St NE
- 2345 Zircon St NE
- 6944 Rolling Ridge Rd NE
- 5867 Wiclif St NE
- 1588 Eagle Watch St NE
- 3005 Chaucer Dr NE
- 1572 Gate House St NE
- 2137 Zircon St NE
- 7087 Spring Walk Dr NE
- 7101 Spring Walk Dr NE
- 7073 Spring Walk Dr NE
- 7115 Spring Walk Dr NE
- 7061 Spring Walk Dr NE
- 2832 Shallowford Rd NE
- 7127 Spring Walk Dr NE
- 7045 Spring Walk Dr NE
- 7058 Spring Walk Dr NE
- 2856 Shallowford Rd NE
- lot45 Spring Walk Dr NE
- lot 45 Spring Walk Dr NE
- lot20 Spring Walk Dr NE
- 9999 Spring Walk Dr NE
- 2829 Shallowford Rd NE
- 7139 Spring Walk Dr NE
- 7033 Spring Walk Dr NE
- 7032 Spring Walk Dr NE
- 2874 Shallowford Rd NE
- 2845 Shallowford Rd NE
