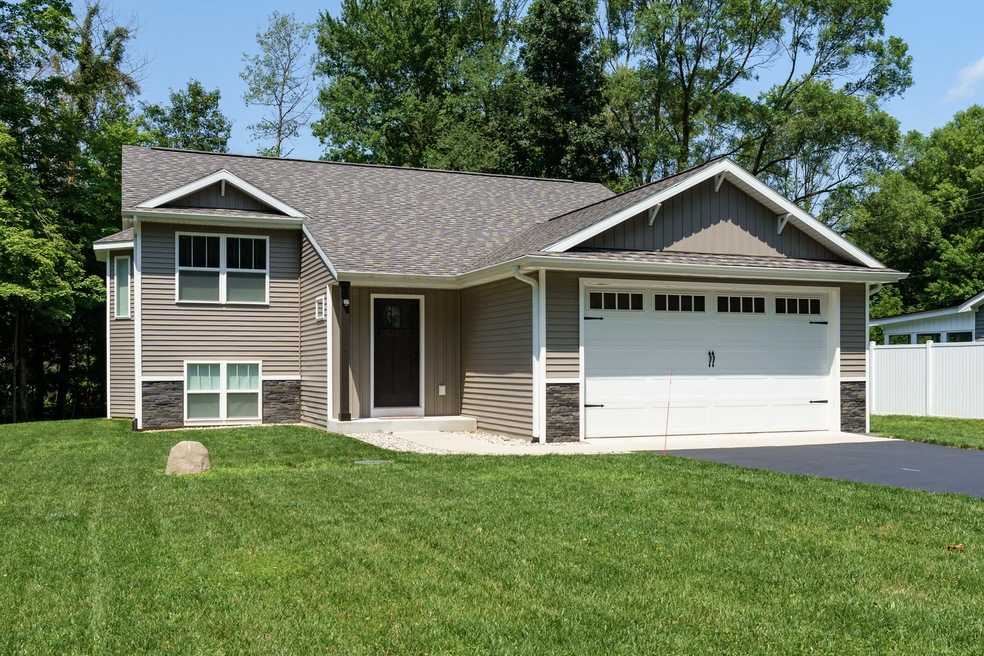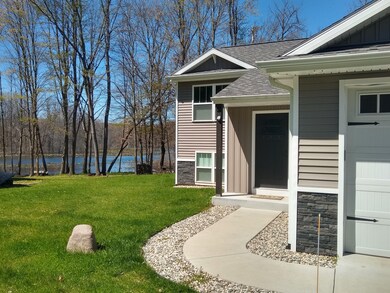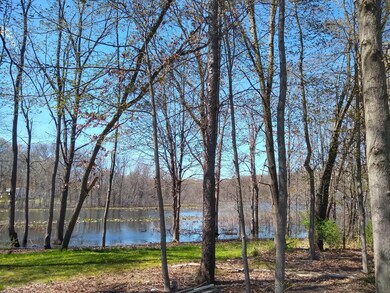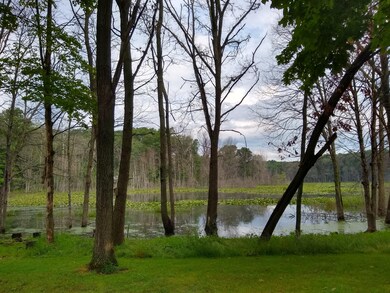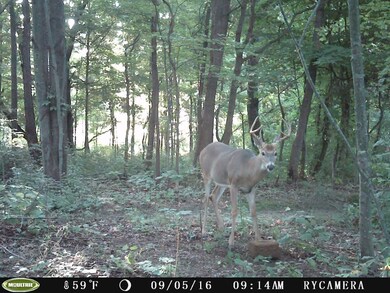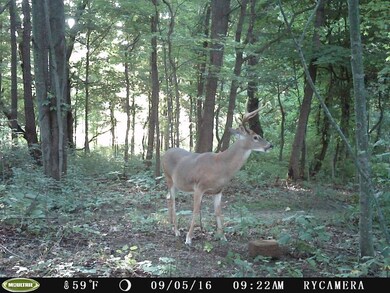
7088 W Ml Ave Kalamazoo, MI 49009
Estimated Value: $261,000 - $350,000
Highlights
- 50 Feet of Waterfront
- Deck
- 2 Car Attached Garage
- 0.82 Acre Lot
- Wooded Lot
- Eat-In Kitchen
About This Home
As of August 2021WOW! Very Hard To Find! Water, Woods, Land, Wildlife, Amazing Location, Recently Built Custom Home With All The Modern Trends. Taking Showings & Offers Friday Through Sunday 25th. This Is Truly A Nature Sanctuary. Deer, Turkey, Geese, Ducks, Rabbits All Types Of Birds Are Abundant And Make A Home In The Backyard. Features include: Open Concept, Vaulted Ceilings, Large Bedrooms, Master Suite, Walk In Closet, (Each bedroom will have it's own full bathroom) Quartz Countertops, Soft Close Doors/Drawers, Marble Double Bowl Sinks, Stainless Appliances, Tiled Shower/Deep Soaker Tub, Plank/Tile Flooring, Barnwood/Shiplap Feature Walls. Finished Lower Level Includes A Huge 3rd Bedroom, Future 3rd Full Bath Plumbed & Framed, Dry bar, Entertainment & Living Area, & A Large Dedicated Laundry Room. Do You Hunt? Big Bucks use this property as a funnel Just Under An Acre, There is A Walking Path. South Lake Is Accessible In The Rear Left Side Of The Property But Needs Some Trimming & Clearing. It's More For Viewing & Beauty But Can Be Kayaked in the Spring When The Lake Is Clear. Sight See in the Summer & Ice Skate The Lake In The Winter! Garage is extra high to accommodate trucks and vans. Extra Room For A Pole Barn Or Outbuilding On Right Side Rear Of Property. You Can't Beat This Location!
Last Agent to Sell the Property
Evenboer Walton, REALTORS License #6501381893 Listed on: 07/21/2021
Home Details
Home Type
- Single Family
Est. Annual Taxes
- $3,300
Year Built
- Built in 2018
Lot Details
- 0.82 Acre Lot
- Lot Dimensions are 81x437
- 50 Feet of Waterfront
- Lot Has A Rolling Slope
- Wooded Lot
Parking
- 2 Car Attached Garage
- Garage Door Opener
Home Design
- Brick or Stone Mason
- Composition Roof
- Vinyl Siding
- Stone
Interior Spaces
- 2,108 Sq Ft Home
- 1-Story Property
- Low Emissivity Windows
- Insulated Windows
- Window Screens
- Ceramic Tile Flooring
- Water Views
- Natural lighting in basement
Kitchen
- Eat-In Kitchen
- Range
- Microwave
- Dishwasher
- Kitchen Island
- Disposal
Bedrooms and Bathrooms
- 3 Bedrooms | 2 Main Level Bedrooms
- 2 Full Bathrooms
Laundry
- Laundry on main level
- Dryer
- Washer
Outdoor Features
- Water Access
- Deck
Utilities
- Humidifier
- Forced Air Heating and Cooling System
- Heating System Uses Natural Gas
- Well
- Electric Water Heater
- Septic System
- High Speed Internet
Ownership History
Purchase Details
Home Financials for this Owner
Home Financials are based on the most recent Mortgage that was taken out on this home.Purchase Details
Home Financials for this Owner
Home Financials are based on the most recent Mortgage that was taken out on this home.Purchase Details
Home Financials for this Owner
Home Financials are based on the most recent Mortgage that was taken out on this home.Similar Homes in Kalamazoo, MI
Home Values in the Area
Average Home Value in this Area
Purchase History
| Date | Buyer | Sale Price | Title Company |
|---|---|---|---|
| Copenhaver Michelle | $275,000 | Devon Title Agency | |
| Belen Ryan | -- | Devon Title Co | |
| Belen Ryan | $136,000 | Chicago Title Company |
Mortgage History
| Date | Status | Borrower | Loan Amount |
|---|---|---|---|
| Previous Owner | Belen Ryan | $131,400 | |
| Previous Owner | Belen Ryan | $108,800 |
Property History
| Date | Event | Price | Change | Sq Ft Price |
|---|---|---|---|---|
| 08/17/2021 08/17/21 | Sold | $275,000 | +0.4% | $130 / Sq Ft |
| 07/25/2021 07/25/21 | Pending | -- | -- | -- |
| 07/21/2021 07/21/21 | For Sale | $274,000 | -- | $130 / Sq Ft |
Tax History Compared to Growth
Tax History
| Year | Tax Paid | Tax Assessment Tax Assessment Total Assessment is a certain percentage of the fair market value that is determined by local assessors to be the total taxable value of land and additions on the property. | Land | Improvement |
|---|---|---|---|---|
| 2024 | $1,182 | $127,800 | $0 | $0 |
| 2023 | $1,127 | $111,800 | $0 | $0 |
| 2022 | $4,188 | $95,700 | $0 | $0 |
| 2021 | $3,471 | $91,600 | $0 | $0 |
| 2020 | $3,309 | $86,800 | $0 | $0 |
| 2019 | $3,135 | $81,200 | $0 | $0 |
| 2018 | $243 | $5,900 | $0 | $0 |
| 2017 | $0 | $5,900 | $0 | $0 |
| 2016 | -- | $5,900 | $0 | $0 |
| 2015 | -- | $6,200 | $6,200 | $0 |
| 2014 | -- | $6,200 | $0 | $0 |
Agents Affiliated with this Home
-
Ryan Belen

Seller's Agent in 2021
Ryan Belen
Evenboer Walton, REALTORS
(269) 806-4348
6 in this area
58 Total Sales
Map
Source: Southwestern Michigan Association of REALTORS®
MLS Number: 21090689
APN: 05-27-280-040
- 7052 Baton Rouge
- 8063 Limestone Ridge
- 2425 Bluestone Blvd Unit 1D
- 7238 Saint Charles Place
- 2615 Bluestone Cir Unit 5AD
- 2540 S 9th St
- 0 S 9th St Unit East Pcl 14013199
- 0 S 9th St Unit Entire 14008896
- 0 S 9th St Unit West Pcl 14013195
- 6719-6745 Stadium Dr
- 2672 Wildemere St
- 2345 Fairgrove St Unit 16
- 2373 Fairgrove St
- 6332 Quail Run Dr Unit B7
- 3883 Sky King Blvd Unit 3
- 5378 McLin Dr
- 1972 Quail Cove Dr
- 2 Industry Dr Unit Commercial
- 2 Industry Dr Unit Residential
- 2 Industry Dr Unit 1
