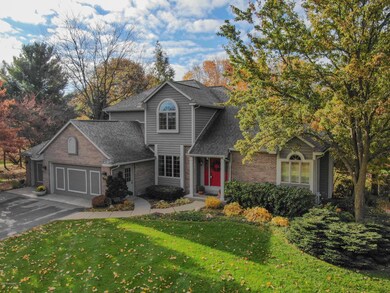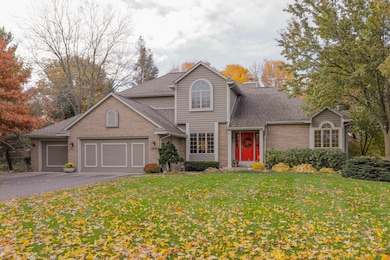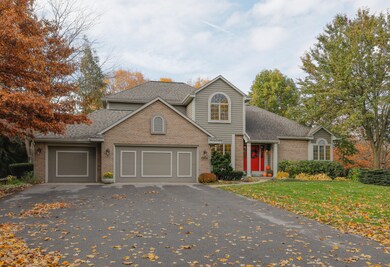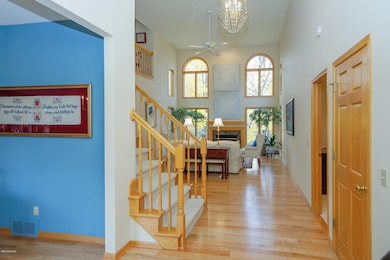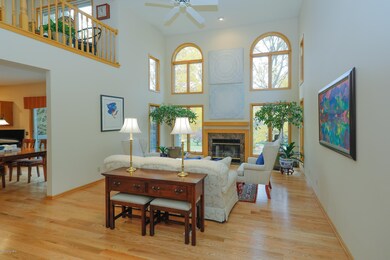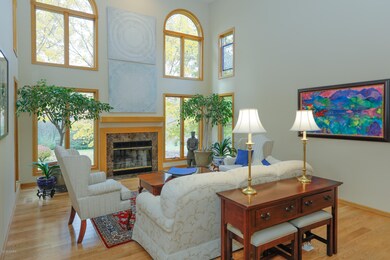
7089 Steeplechase Ct Kalamazoo, MI 49009
Estimated Value: $556,880 - $613,000
Highlights
- 1.01 Acre Lot
- Recreation Room
- Traditional Architecture
- Deck
- Wooded Lot
- Wood Flooring
About This Home
As of December 2018Enjoy the best of all worlds in this beautifully, updated, main-floor living, walk-out home. Situated on a stunning, private, 1 acre landscaped lot & offering an open floor plan with soaring 9-16 ft. ceilings & new light red oak hardwood flooring. Natural light flows through the architecturally distinctive floor to ceiling windows highlighting the marble fireplace in open Living Rm. Adjoining kitchen features premium Amish cabinetry, abundant counter space plus center island, wine bar & eating area overlooking picturesque multilevel deck. Adjacent spacious Dining room can accommodate holiday entertaining. Total of 4-5 bedrooms includes the luxurious Main floor Master suite complete with double vanity, whirlpool tub with marble surround, separate shower & walk-in closets. Main floor laundry & powder room with access to 3-car finished garage complete main floor. Additional 2 bedrooms & full bath plus loft on upper level could function as 4th bedroom or den. Lower level walk-out offers guest suite (5th BR) with full bath, family room with access to patio, private study with French doors & craft room with multiple closets plus separate storage room. This exceptional home boasts all solid wood doors & trim, multiple closets throughout, sculptured & manicured gardens complete with Tree House, new mechanicals & roof. This "Move-right-in" home is meticulously maintained & convenient to new restaurants, shopping, schools & is Kalamazoo Promise Qualified!
Last Agent to Sell the Property
Berkshire Hathaway HomeServices MI License #6501281453 Listed on: 11/02/2018

Home Details
Home Type
- Single Family
Est. Annual Taxes
- $6,966
Year Built
- Built in 1993
Lot Details
- 1.01 Acre Lot
- Lot Dimensions are 156 x 291
- Cul-De-Sac
- Shrub
- Sprinkler System
- Wooded Lot
- Garden
Parking
- 3 Car Attached Garage
- Garage Door Opener
Home Design
- Traditional Architecture
- Brick Exterior Construction
- Composition Roof
- Wood Siding
Interior Spaces
- 3,810 Sq Ft Home
- 2-Story Property
- Ceiling Fan
- Replacement Windows
- Low Emissivity Windows
- Insulated Windows
- Window Treatments
- Mud Room
- Family Room with Fireplace
- Living Room
- Dining Area
- Recreation Room
- Walk-Out Basement
- Laundry on main level
Kitchen
- Eat-In Kitchen
- Range
- Microwave
- Dishwasher
- Kitchen Island
- Snack Bar or Counter
- Disposal
Flooring
- Wood
- Ceramic Tile
Bedrooms and Bathrooms
- 4 Bedrooms | 1 Main Level Bedroom
- Whirlpool Bathtub
Outdoor Features
- Deck
- Patio
- Play Equipment
Utilities
- Forced Air Heating and Cooling System
- Heating System Uses Natural Gas
- Natural Gas Water Heater
- Water Softener is Owned
- Septic System
- High Speed Internet
- Phone Available
- Cable TV Available
Ownership History
Purchase Details
Home Financials for this Owner
Home Financials are based on the most recent Mortgage that was taken out on this home.Purchase Details
Similar Homes in Kalamazoo, MI
Home Values in the Area
Average Home Value in this Area
Purchase History
| Date | Buyer | Sale Price | Title Company |
|---|---|---|---|
| Brott Amanda | $383,000 | None Available | |
| Eberts Randall W | -- | Attorney |
Mortgage History
| Date | Status | Borrower | Loan Amount |
|---|---|---|---|
| Open | Brott Amanda | $50,000 | |
| Open | Brott Amanda | $365,500 | |
| Closed | Brott Amanda | $364,000 | |
| Closed | Brott Amanda | $363,850 | |
| Previous Owner | Eberts Randall M | $58,500 | |
| Previous Owner | Eberts Randall W | $150,000 | |
| Previous Owner | Eberts Randall | $60,000 | |
| Previous Owner | Eberts Randall | $96,163 | |
| Previous Owner | Eberts Randall W | $176,000 | |
| Previous Owner | Eberts Randall W | $72,000 | |
| Previous Owner | Eberts Randall | $150,000 |
Property History
| Date | Event | Price | Change | Sq Ft Price |
|---|---|---|---|---|
| 12/20/2018 12/20/18 | Sold | $383,000 | -4.3% | $101 / Sq Ft |
| 11/09/2018 11/09/18 | Pending | -- | -- | -- |
| 11/02/2018 11/02/18 | For Sale | $400,000 | -- | $105 / Sq Ft |
Tax History Compared to Growth
Tax History
| Year | Tax Paid | Tax Assessment Tax Assessment Total Assessment is a certain percentage of the fair market value that is determined by local assessors to be the total taxable value of land and additions on the property. | Land | Improvement |
|---|---|---|---|---|
| 2024 | $2,687 | $262,800 | $0 | $0 |
| 2023 | $2,376 | $221,300 | $0 | $0 |
| 2022 | $9,677 | $224,300 | $0 | $0 |
| 2021 | $8,952 | $218,400 | $0 | $0 |
| 2020 | $8,536 | $210,900 | $0 | $0 |
| 2019 | $8,089 | $198,700 | $0 | $0 |
| 2018 | $7,561 | $184,300 | $0 | $0 |
| 2017 | $0 | $184,300 | $0 | $0 |
| 2016 | -- | $183,300 | $0 | $0 |
| 2015 | -- | $190,900 | $29,100 | $161,800 |
| 2014 | -- | $190,900 | $0 | $0 |
Agents Affiliated with this Home
-
Carol Novak

Seller's Agent in 2018
Carol Novak
Berkshire Hathaway HomeServices MI
(269) 344-8599
1 in this area
47 Total Sales
-
Jennie Kranick

Buyer's Agent in 2018
Jennie Kranick
Chuck Jaqua, REALTOR
(269) 323-0694
13 in this area
163 Total Sales
Map
Source: Southwestern Michigan Association of REALTORS®
MLS Number: 18053617
APN: 05-10-435-300
- 934 N 7th St
- 6420 Breezy Point Ln
- 6847 Northstar Ave
- 1205 Bunkerhill Dr
- 6735 Seeco Dr
- 6112 Old Log Trail
- 211 Mauris Ln Unit 44
- 3441-3443 Irongate Ct
- 3485-3487 Irongate Ct
- 310 Beymoure St
- 7981 W Main St
- 1537 N Village Cir
- 1535 N Village Cir
- 1533 N Village Cir
- 1531 N Village Cir
- 1423 N Village Cir
- 1417 N Village Cir
- 1421 N Village Cir
- 1419 N Village Cir
- 6024 W Main St
- 7089 Steeplechase Ct
- 7109 Steeplechase Ct
- 7061 Steeplechase Ct
- 7041 Steeplechase Ct
- 7044 Steeplechase Ct
- 7183 Cross Country Dr
- 2133 Cross Country Dr
- 7075 Windcrest Ct
- 1770 N 7th St
- 7037 Steeplechase Ct
- 1670 N 7th St
- 7024 Steeplechase Ct
- 1818 N 7th St
- 7213 Cross Country Dr
- 2163 Cross Country Dr
- 1620 N 7th St
- 7190 Cross Country Dr
- 7035 Windcrest Ct
- 1550 N 7th St
- 2018 N 7th St

