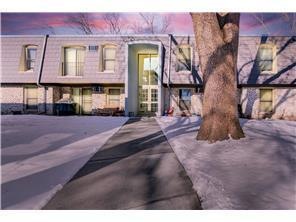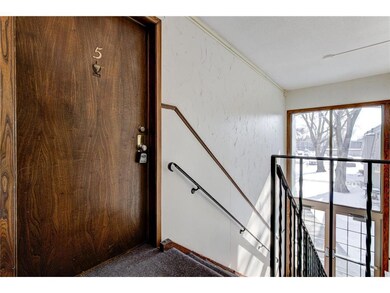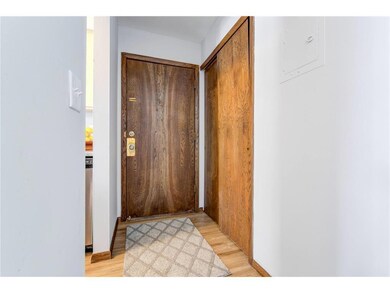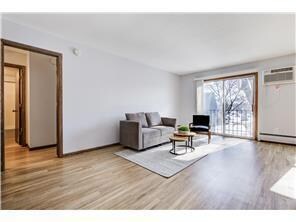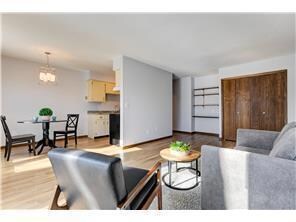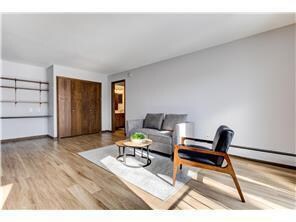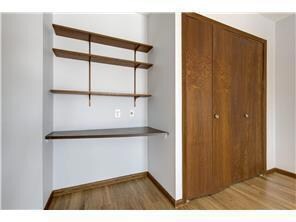
709 11th Ave S Unit 5 Hopkins, MN 55343
Estimated payment $1,112/month
Highlights
- Stainless Steel Appliances
- Living Room
- Dining Room
- Hopkins Senior High School Rated A-
- Guest Parking
- Baseboard Heating
About This Home
Sunny condo in great area offers sliders in living room for sunshine and views. Spacious bedroom with generous closet, separate vanity and bath for privacy. Dining area just off kitchen, stainless appliances. Laundry and convenient storage locker in building. You only pay for electric. Complex offers so much to do, trails, garden beds and plenty of open green space for playing ball. Near charming downtown Hopkins for shopping, art center, restaurants and more. Great place to start. Rentals permitted, cats allowed. Assigned parking with plenty of guest parking, Quick close available.
Property Details
Home Type
- Condominium
Est. Annual Taxes
- $1,092
Year Built
- Built in 1968
HOA Fees
- $403 Monthly HOA Fees
Parking
- Guest Parking
Home Design
- Flat Roof Shape
Interior Spaces
- 800 Sq Ft Home
- 2-Story Property
- Living Room
- Dining Room
Kitchen
- Range
- Dishwasher
- Stainless Steel Appliances
Bedrooms and Bathrooms
- 1 Bedroom
- 1 Full Bathroom
Utilities
- Baseboard Heating
Listing and Financial Details
- Assessor Parcel Number 2511722310499
Community Details
Overview
- Association fees include hazard insurance, heating, lawn care, ground maintenance, parking, professional mgmt, trash, snow removal
- Cedar Management Association, Phone Number (763) 574-1500
- Low-Rise Condominium
- Condo 0513 Westbrooke Park Condo Subdivision
Recreation
- Trails
Map
Home Values in the Area
Average Home Value in this Area
Tax History
| Year | Tax Paid | Tax Assessment Tax Assessment Total Assessment is a certain percentage of the fair market value that is determined by local assessors to be the total taxable value of land and additions on the property. | Land | Improvement |
|---|---|---|---|---|
| 2023 | $951 | $92,000 | $10,000 | $82,000 |
| 2022 | $1,256 | $95,000 | $10,000 | $85,000 |
| 2021 | $1,182 | $81,000 | $10,000 | $71,000 |
| 2020 | $1,069 | $76,000 | $10,000 | $66,000 |
| 2019 | $874 | $65,000 | $10,000 | $55,000 |
| 2018 | $759 | $53,000 | $10,000 | $43,000 |
| 2017 | $700 | $43,000 | $10,000 | $33,000 |
| 2016 | $693 | $41,000 | $10,000 | $31,000 |
| 2015 | $538 | $32,000 | $10,000 | $22,000 |
| 2014 | -- | $27,000 | $10,000 | $17,000 |
Property History
| Date | Event | Price | Change | Sq Ft Price |
|---|---|---|---|---|
| 05/19/2025 05/19/25 | For Sale | $112,000 | -- | $140 / Sq Ft |
Purchase History
| Date | Type | Sale Price | Title Company |
|---|---|---|---|
| Deed | $104,999 | -- | |
| Warranty Deed | $105,000 | Trademark Title | |
| Deed | $74,000 | None Available | |
| Warranty Deed | $68,500 | -- |
Mortgage History
| Date | Status | Loan Amount | Loan Type |
|---|---|---|---|
| Open | $101,849 | New Conventional | |
| Closed | $101,849 | New Conventional | |
| Previous Owner | $120,000 | Stand Alone Refi Refinance Of Original Loan | |
| Previous Owner | $45,500 | Commercial |
Similar Homes in Hopkins, MN
Source: NorthstarMLS
MLS Number: 6723122
APN: 25-117-22-31-0499
- 910 6th St S Unit 4
- 814 9th Ave S Unit 5
- 900 9th Ave S Unit 8
- 753 8th Ave S
- 1256 Wagon Wheel Rd
- 608 7th Ave S
- 917 11th Ave S Unit 6
- 923 11th Ave S Unit 8
- 1210 Trailwood N
- 1252 Trailwood S
- 625 5th Ave S
- 802 Old Settlers Trail Unit 1
- 802 Old Settlers Trail Unit 8
- 804 Old Settlers Trail Unit 7
- 702 Old Settlers Trail Unit 3
- 814 Old Settlers Trail Unit 6
- 811 Smetana Rd Unit 8
- 801 Smetana Rd Unit 7
- 220 7th St S
- 13050 Excelsior Blvd
- 924 Westbrooke Way Unit 2
- 936 Westbrooke Way Unit 4
- 815 Smetana Rd Unit 5
- 1025 Smetana Rd Unit 3
- 819 Smetana Rd Unit 5
- 10745 Smetana Rd
- 5445-5455 Smetana Rd
- 121 12th Ave S
- 114 12th Ave S
- 100 8th Ave S
- 5200 Lincoln Dr
- 1118 Mainstreet
- 9900 Excelsior Blvd
- 63 7th Ave S Unit 2
- 9 7th Ave S
- 517 Mainstreet
- 33 6th Ave N
- 11001 Bren Rd E
- 4312 Shady Oak Rd S
- 226 18th Ave N
