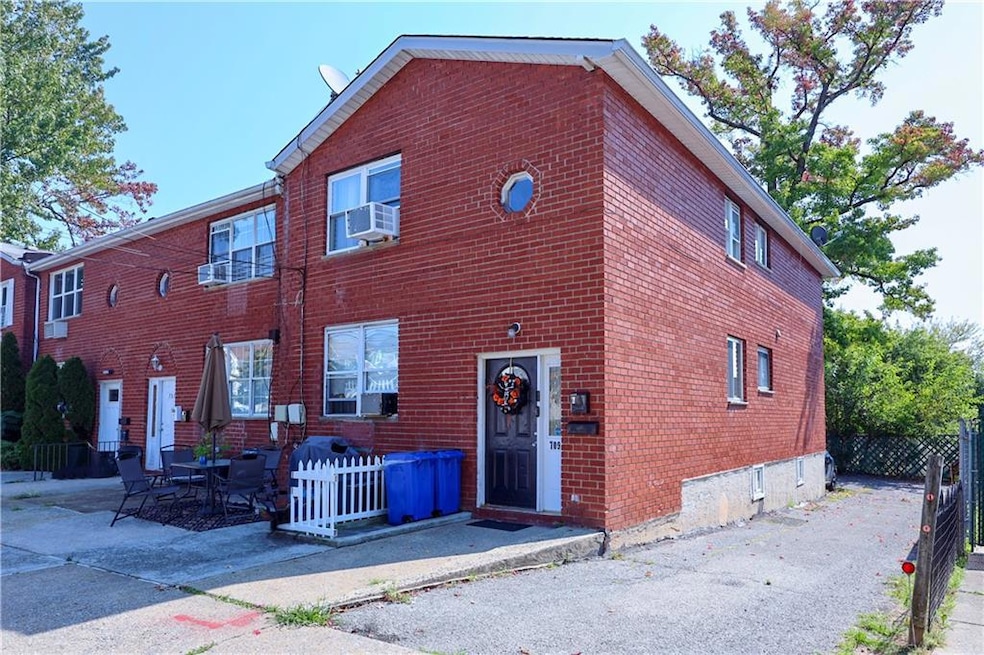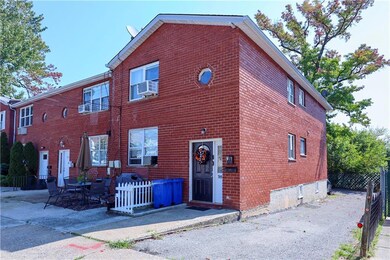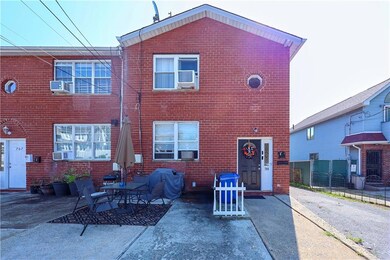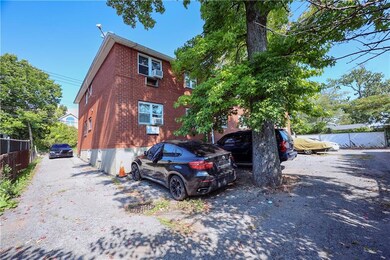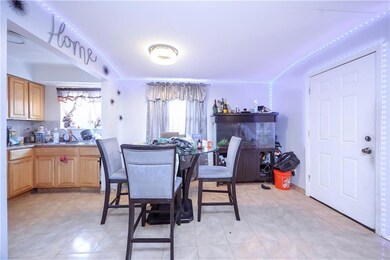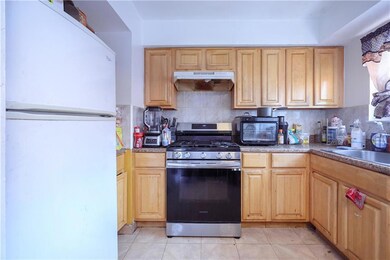
709 Annadale Rd Staten Island, NY 10312
Eltingville NeighborhoodHighlights
- Private Driveway
- P.S. 42 The Eltingville School Rated A
- Back Yard
About This Home
As of April 2025Semi-detached two-family bricked house located in Arden heights. Property tax 21 x 47 building on 21 x 80 lot. Move-in excellent condition. Private driveway features 2 parking spaces. Full finished basement with separated entrance. 1st floor is 2 bedrooms 1 family with 1 full bath, currently no lease. 2nd floor is also 2 bedrooms 1 family with 1 full bath, no lease. Separated heat and water system. Central air. No flood insurance needed. Closed to the busy area of Annadale train station with restaurants and stores available. Public transportation bus S55 and SIM23, train station Annadale. Good school district with ls 7, Ps 42, Tottenville hs and so on...
Property Details
Home Type
- Multi-Family
Est. Annual Taxes
- $7,098
Year Built
- Built in 1965
Lot Details
- Lot Dimensions are 80 x 21
- Back Yard
Home Design
- Brick Exterior Construction
- Poured Concrete
- Pitched Roof
Bedrooms and Bathrooms
- 4 Bedrooms
- 3 Full Bathrooms
Finished Basement
- Walk-Out Basement
- Basement Fills Entire Space Under The House
Parking
- 2 Parking Spaces
- Private Driveway
Additional Features
- 2-Story Property
- 220 Volts
Community Details
- 2 Units
Listing and Financial Details
- Tax Block 5621
Ownership History
Purchase Details
Home Financials for this Owner
Home Financials are based on the most recent Mortgage that was taken out on this home.Purchase Details
Similar Homes in Staten Island, NY
Home Values in the Area
Average Home Value in this Area
Purchase History
| Date | Type | Sale Price | Title Company |
|---|---|---|---|
| Bargain Sale Deed | $750,000 | None Listed On Document | |
| Interfamily Deed Transfer | -- | None Available |
Mortgage History
| Date | Status | Loan Amount | Loan Type |
|---|---|---|---|
| Open | $400,000 | New Conventional |
Property History
| Date | Event | Price | Change | Sq Ft Price |
|---|---|---|---|---|
| 04/30/2025 04/30/25 | Sold | $750,000 | -4.8% | $417 / Sq Ft |
| 09/20/2024 09/20/24 | Pending | -- | -- | -- |
| 09/20/2024 09/20/24 | For Sale | $788,000 | -- | $438 / Sq Ft |
Tax History Compared to Growth
Tax History
| Year | Tax Paid | Tax Assessment Tax Assessment Total Assessment is a certain percentage of the fair market value that is determined by local assessors to be the total taxable value of land and additions on the property. | Land | Improvement |
|---|---|---|---|---|
| 2025 | $7,098 | $49,020 | $5,043 | $43,977 |
| 2024 | $7,098 | $40,080 | $5,819 | $34,261 |
| 2023 | $7,177 | $35,338 | $5,577 | $29,761 |
| 2022 | $6,356 | $38,940 | $6,600 | $32,340 |
| 2021 | $6,963 | $34,200 | $6,600 | $27,600 |
| 2020 | $6,607 | $36,960 | $6,600 | $30,360 |
| 2019 | $6,160 | $32,700 | $6,600 | $26,100 |
| 2018 | $6,003 | $29,448 | $5,575 | $23,873 |
| 2017 | $5,712 | $28,020 | $6,600 | $21,420 |
| 2016 | $5,512 | $27,572 | $6,439 | $21,133 |
| 2015 | $4,709 | $26,012 | $4,874 | $21,138 |
| 2014 | $4,709 | $24,540 | $5,520 | $19,020 |
Agents Affiliated with this Home
-
Xi Xian Pan
X
Seller's Agent in 2025
Xi Xian Pan
ProBase Real Estate
(347) 384-0505
2 in this area
65 Total Sales
-
Meiwen Li
M
Seller Co-Listing Agent in 2025
Meiwen Li
ProBase Real Estate
(617) 849-2125
1 in this area
8 Total Sales
-
Shalu Suri
S
Buyer's Agent in 2025
Shalu Suri
Winzone Realty Inc
(718) 899-7000
1 in this area
28 Total Sales
Map
Source: Brooklyn Board of REALTORS®
MLS Number: 486172
APN: 05621-0012
