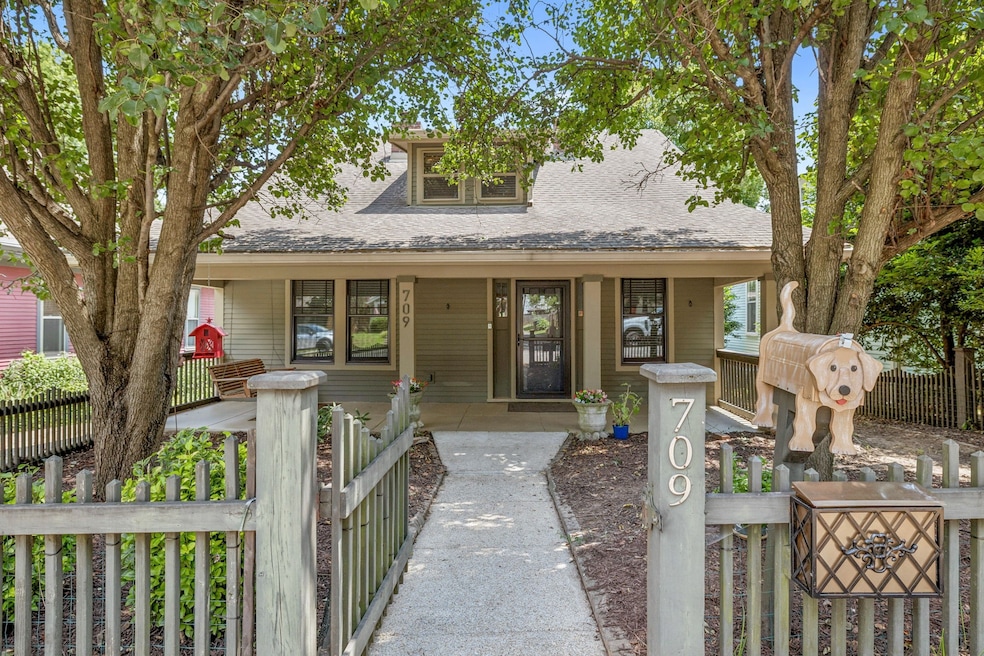
709 Benson St Nashville, TN 37206
Eastwood NeighborhoodEstimated payment $5,977/month
Highlights
- Deck
- No HOA
- Porch
- 1 Fireplace
- Cottage
- 2 Car Attached Garage
About This Home
Nestled on a quiet street in the heart of East Nashville, this beautifully maintained home offers the perfect blend of historic charm and modern upgrades.
Inside, you'll find exposed brick accents and original hardwood floors throughout that add warmth and character to the expansive living spaces. The large living room flows effortlessly into a spacious kitchen with abundant countertop space—ideal for cooking and entertaining. A dedicated office with custom built-ins, provides the perfect work-from-home setup or creative studio. Step outside to a private back deck overlooking mature apple trees—a peaceful spot for morning coffee or evening drinks. Rare for East Nashville, this home features a two-car garage plus an additional two-car carport, along with generous basement storage. The oversized upstairs primary bedroom is a true retreat with plenty of space to relax and unwind. Recent upgrades include all-new appliances, new upstairs HVAC, newer windows, improved insulation, and new exterior. With timeless details like exposed brick, modern comforts, and hard-to-find features, this East Nashville home is a rare and special find. Just minutes from the area’s best restaurants, bars, boutique shopping, and Shelby Park's hiking trails and golf course, the location delivers a true neighborhood feel. Just minutes away from Downtown Nashville and the airport.
Listing Agent
Realty One Group Music City Brokerage Phone: 6156691463 License #359738 Listed on: 08/08/2025

Open House Schedule
-
Sunday, August 10, 20252:00 to 4:00 pm8/10/2025 2:00:00 PM +00:008/10/2025 4:00:00 PM +00:00Add to Calendar
Home Details
Home Type
- Single Family
Est. Annual Taxes
- $4,709
Year Built
- Built in 1920
Lot Details
- 9,148 Sq Ft Lot
- Lot Dimensions are 50 x 175
Parking
- 2 Car Attached Garage
- 2 Carport Spaces
Home Design
- Cottage
Interior Spaces
- 3,471 Sq Ft Home
- Property has 2 Levels
- Ceiling Fan
- 1 Fireplace
- Combination Dining and Living Room
- Tile Flooring
- Unfinished Basement
Kitchen
- Microwave
- Dishwasher
Bedrooms and Bathrooms
- 3 Bedrooms | 2 Main Level Bedrooms
- Walk-In Closet
- 3 Full Bathrooms
Laundry
- Dryer
- Washer
Outdoor Features
- Deck
- Porch
Schools
- Rosebank Elementary School
- Stratford Stem Magnet School Lower Campus Middle School
- Stratford Stem Magnet School Upper Campus High School
Utilities
- Cooling Available
- Central Heating
Community Details
- No Home Owners Association
- Olivia W Sharpe Subdivision
Listing and Financial Details
- Assessor Parcel Number 08306023500
Map
Home Values in the Area
Average Home Value in this Area
Tax History
| Year | Tax Paid | Tax Assessment Tax Assessment Total Assessment is a certain percentage of the fair market value that is determined by local assessors to be the total taxable value of land and additions on the property. | Land | Improvement |
|---|---|---|---|---|
| 2024 | $4,709 | $144,725 | $40,000 | $104,725 |
| 2023 | $4,709 | $144,725 | $40,000 | $104,725 |
| 2022 | $4,709 | $144,725 | $40,000 | $104,725 |
| 2021 | $4,759 | $144,725 | $40,000 | $104,725 |
| 2020 | $5,573 | $132,025 | $40,000 | $92,025 |
| 2019 | $4,165 | $132,025 | $40,000 | $92,025 |
| 2018 | $4,165 | $132,025 | $40,000 | $92,025 |
| 2017 | $4,165 | $132,025 | $40,000 | $92,025 |
| 2016 | $4,315 | $95,550 | $15,000 | $80,550 |
| 2015 | $4,315 | $95,550 | $15,000 | $80,550 |
| 2014 | $4,315 | $95,550 | $15,000 | $80,550 |
Property History
| Date | Event | Price | Change | Sq Ft Price |
|---|---|---|---|---|
| 08/08/2025 08/08/25 | For Sale | $1,020,000 | -- | $294 / Sq Ft |
Purchase History
| Date | Type | Sale Price | Title Company |
|---|---|---|---|
| Warranty Deed | $200,000 | Rudy Title & Escrow Llc |
Mortgage History
| Date | Status | Loan Amount | Loan Type |
|---|---|---|---|
| Open | $200,000 | New Conventional | |
| Closed | $155,000 | New Conventional | |
| Previous Owner | $180,000 | Unknown | |
| Previous Owner | $90,000 | Unknown | |
| Previous Owner | $90,000 | Unknown | |
| Previous Owner | $39,000 | Credit Line Revolving |
Similar Homes in the area
Source: Realtracs
MLS Number: 2968027
APN: 083-06-0-235
- 512 N 17th St
- 506 N 17th St
- 191 Manchester Ave
- 802 N 16th St
- 810 N 16th St
- 415 N 17th St
- 1428 Sumner Ave
- 113 Scott Ave
- 406 N 17th St
- 1920 Eastland Ave
- 404 N 17th St
- 1417 Stratton Ave
- 402 Rudolph Ave
- 1813 Mcewen Ave
- 1404 Franklin Ave
- 906 N 14th St
- 1417 Calvin Ave
- 704 Porter Rd
- 2013 Hackberry Ln
- 304 Scott Ave
- 1506 Franklin Ave
- 413 Lockland Dr Unit B
- 1917 Eastland Ave Unit 4
- 1406 Ordway Place
- 1420 Gartland Ave
- 1119b Granada Ave
- 821 Porter Rd
- 1921 Greenwood Ave
- 1111 Calvin Ave
- 615 Skyview Dr
- 1530 Douglas Ave
- 1209 Forest Ave
- 541 Skyview Dr Unit A
- 541 Skyview Dr Unit B
- 4 S 14th St
- 1034 W Eastland Ave
- 1617 Straightway Ave
- 720 Groves Park Rd
- 1023 Petway Ave
- 2024b Straightway Ave






