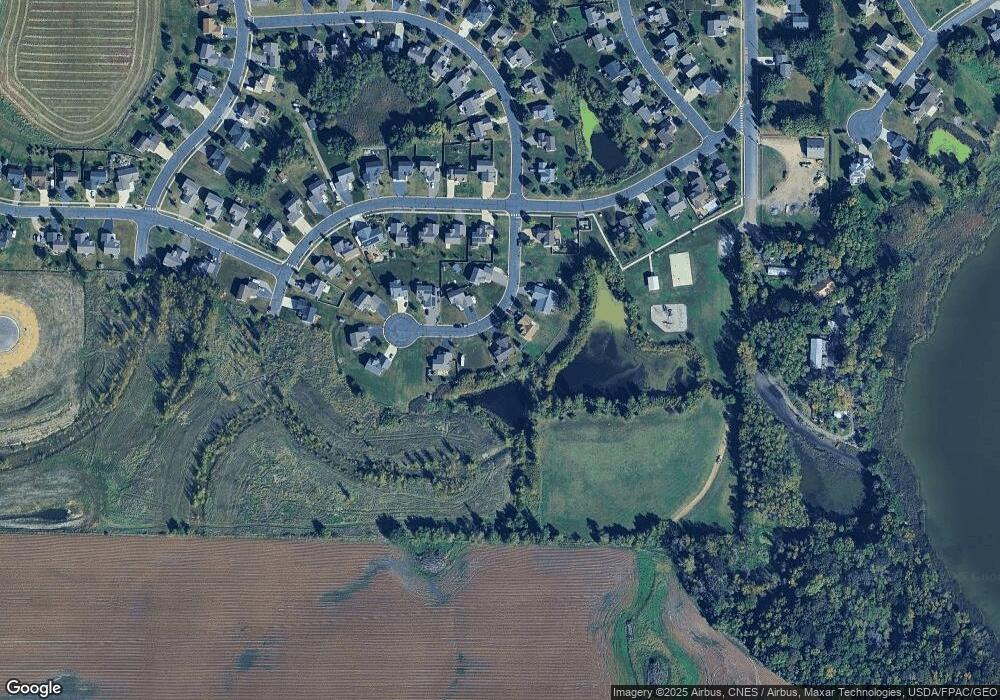709 Bremen Cir Waverly, MN 55390
Estimated Value: $336,000 - $367,000
3
Beds
2
Baths
1,411
Sq Ft
$249/Sq Ft
Est. Value
About This Home
This home is located at 709 Bremen Cir, Waverly, MN 55390 and is currently estimated at $351,562, approximately $249 per square foot. 709 Bremen Cir is a home located in Wright County with nearby schools including Humphrey Elementary School, Winsted Elementary School, and Howard Lake-Waverly-Winsted Middle School.
Ownership History
Date
Name
Owned For
Owner Type
Purchase Details
Closed on
Dec 14, 2018
Sold by
Long Joshua E and Long Susan
Bought by
Wotczak John
Current Estimated Value
Home Financials for this Owner
Home Financials are based on the most recent Mortgage that was taken out on this home.
Original Mortgage
$195,400
Outstanding Balance
$172,152
Interest Rate
4.8%
Mortgage Type
New Conventional
Estimated Equity
$179,410
Purchase Details
Closed on
Dec 2, 2010
Sold by
Musta Mark and Musta Jessica M
Bought by
Not Provided
Purchase Details
Closed on
Feb 8, 2007
Sold by
Robert Berglund Construction Llc
Bought by
Musta Mark and Musta Jessica M
Purchase Details
Closed on
Sep 22, 2006
Sold by
Arcon Development Inc
Bought by
Robert Berglund Construction Llc
Create a Home Valuation Report for This Property
The Home Valuation Report is an in-depth analysis detailing your home's value as well as a comparison with similar homes in the area
Purchase History
| Date | Buyer | Sale Price | Title Company |
|---|---|---|---|
| Wotczak John | $229,900 | Titlesmart Inc | |
| Not Provided | $119,500 | -- | |
| Musta Mark | $242,084 | -- | |
| Robert Berglund Construction Llc | $53,900 | -- |
Source: Public Records
Mortgage History
| Date | Status | Borrower | Loan Amount |
|---|---|---|---|
| Open | Wotczak John | $195,400 |
Source: Public Records
Tax History Compared to Growth
Tax History
| Year | Tax Paid | Tax Assessment Tax Assessment Total Assessment is a certain percentage of the fair market value that is determined by local assessors to be the total taxable value of land and additions on the property. | Land | Improvement |
|---|---|---|---|---|
| 2025 | $4,134 | $367,200 | $70,000 | $297,200 |
| 2024 | $4,232 | $339,600 | $55,000 | $284,600 |
| 2023 | $3,868 | $355,700 | $65,000 | $290,700 |
| 2022 | $3,650 | $319,200 | $62,000 | $257,200 |
| 2021 | $3,532 | $253,200 | $35,000 | $218,200 |
| 2020 | $3,578 | $236,100 | $25,000 | $211,100 |
| 2019 | $3,656 | $231,300 | $0 | $0 |
| 2018 | $3,114 | $214,600 | $0 | $0 |
| 2017 | $2,978 | $193,100 | $0 | $0 |
| 2016 | $2,824 | $0 | $0 | $0 |
| 2015 | $2,720 | $0 | $0 | $0 |
| 2014 | -- | $0 | $0 | $0 |
Source: Public Records
Map
Nearby Homes
- 1012 Brandenburg Ln
- The Oak Ridge Plan at Carrigan Meadows
- The Waterford Plan at Carrigan Meadows
- The Madison Villa Plan at Carrigan Meadows
- The Windsor Villa Plan at Carrigan Meadows
- The Augusta Villa Plan at Carrigan Meadows
- The Washington Plan at Carrigan Meadows
- The Lakewood Plan at Carrigan Meadows
- The Weston Plan at Carrigan Meadows
- 1009 Brandenburg Ln
- 917 Brandenburg Ln
- 919 Brandenburg Ln
- 921 Brandenburg Ln
- 307 62nd St SW
- XX Sect-05 Twp-118 Range-026
- 110 Summerfield Dr
- 213 Summerfield Ln
- 160 Summerfield Dr
- 158 Summerfield Dr
- Anoka Plan at Summerfield
