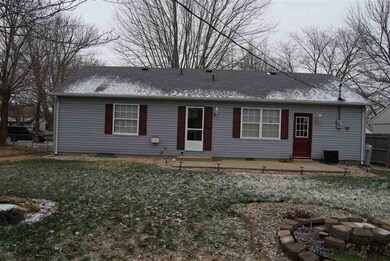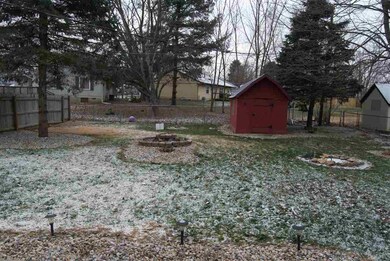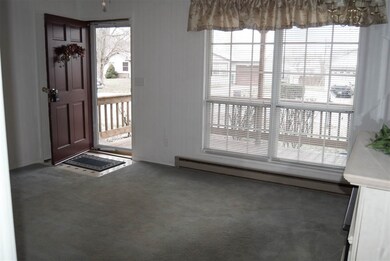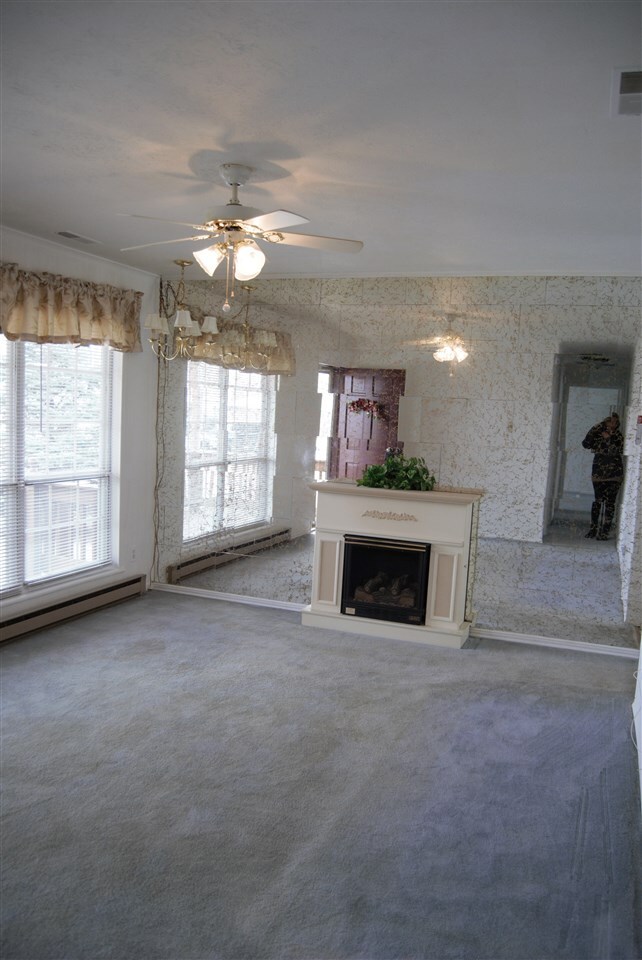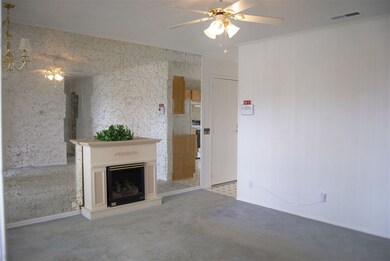
709 Chisholm Trail Lafayette, IN 47909
Highlights
- Traditional Architecture
- 1 Car Attached Garage
- Bathtub with Shower
- Porch
- Storm Windows
- Patio
About This Home
As of March 2018Darling home on Lafayette's popular south side. New roof and siding summer 2015, A/C and furnace are less than 7 years old, all new paint and blinds throughout. Large fenced in and beautifully landscaped yard with covered porch in the front and concrete patio in the back, as well as a large shed. Extra deep one car garage with pull down storage above. Don't miss the chance for the great starter home that is ready for new owners!
Home Details
Home Type
- Single Family
Est. Annual Taxes
- $205
Year Built
- Built in 1976
Lot Details
- 6,970 Sq Ft Lot
- Lot Dimensions are 60x119
- Rural Setting
- Property is Fully Fenced
- Vinyl Fence
- Chain Link Fence
- Level Lot
Parking
- 1 Car Attached Garage
- Garage Door Opener
Home Design
- Traditional Architecture
- Shingle Roof
- Vinyl Construction Material
Interior Spaces
- 1,120 Sq Ft Home
- 1-Story Property
- Ceiling Fan
- Gas Log Fireplace
- Crawl Space
- Electric Dryer Hookup
Kitchen
- Electric Oven or Range
- Laminate Countertops
Flooring
- Carpet
- Vinyl
Bedrooms and Bathrooms
- 3 Bedrooms
- Bathtub with Shower
Attic
- Storage In Attic
- Pull Down Stairs to Attic
Home Security
- Home Security System
- Storm Windows
- Storm Doors
- Fire and Smoke Detector
Outdoor Features
- Patio
- Porch
Utilities
- Forced Air Heating and Cooling System
- Baseboard Heating
- Cable TV Available
Listing and Financial Details
- Assessor Parcel Number 79-11-17-252-001.000-031
Ownership History
Purchase Details
Home Financials for this Owner
Home Financials are based on the most recent Mortgage that was taken out on this home.Purchase Details
Home Financials for this Owner
Home Financials are based on the most recent Mortgage that was taken out on this home.Similar Home in Lafayette, IN
Home Values in the Area
Average Home Value in this Area
Purchase History
| Date | Type | Sale Price | Title Company |
|---|---|---|---|
| Deed | -- | -- | |
| Warranty Deed | -- | -- |
Mortgage History
| Date | Status | Loan Amount | Loan Type |
|---|---|---|---|
| Open | $100,000 | New Conventional | |
| Closed | $92,053 | New Conventional |
Property History
| Date | Event | Price | Change | Sq Ft Price |
|---|---|---|---|---|
| 03/09/2018 03/09/18 | Sold | $94,900 | 0.0% | $101 / Sq Ft |
| 02/02/2018 02/02/18 | Pending | -- | -- | -- |
| 10/20/2017 10/20/17 | For Sale | $94,900 | +7.8% | $101 / Sq Ft |
| 02/17/2016 02/17/16 | Sold | $88,000 | -6.3% | $79 / Sq Ft |
| 02/01/2016 02/01/16 | Pending | -- | -- | -- |
| 01/10/2016 01/10/16 | For Sale | $93,900 | -- | $84 / Sq Ft |
Tax History Compared to Growth
Tax History
| Year | Tax Paid | Tax Assessment Tax Assessment Total Assessment is a certain percentage of the fair market value that is determined by local assessors to be the total taxable value of land and additions on the property. | Land | Improvement |
|---|---|---|---|---|
| 2024 | $636 | $128,700 | $16,000 | $112,700 |
| 2023 | $630 | $118,500 | $16,000 | $102,500 |
| 2022 | $534 | $107,400 | $16,000 | $91,400 |
| 2021 | $405 | $93,000 | $16,000 | $77,000 |
| 2020 | $330 | $84,700 | $16,000 | $68,700 |
| 2019 | $260 | $78,600 | $16,000 | $62,600 |
| 2018 | $275 | $74,800 | $16,000 | $58,800 |
| 2017 | $266 | $73,100 | $16,000 | $57,100 |
| 2016 | $256 | $70,900 | $16,000 | $54,900 |
| 2014 | $199 | $68,100 | $16,000 | $52,100 |
| 2013 | $200 | $65,300 | $16,000 | $49,300 |
Agents Affiliated with this Home
-
Philip Drew

Seller's Agent in 2018
Philip Drew
Keller Williams Lafayette
(765) 714-7522
15 Total Sales
-
Ashley Milakis Spencer

Seller's Agent in 2016
Ashley Milakis Spencer
Raeco Realty
(765) 418-4771
108 Total Sales
Map
Source: Indiana Regional MLS
MLS Number: 201601299
APN: 79-11-17-252-001.000-031
- 4151 Stergen Dr
- 4442 Fiddlesticks Dr
- 825 Red Oaks Ln
- 211 Mccutcheon Dr
- 3920 Pennypackers Mill Rd E
- 214 Mccutcheon Dr
- 70 Mayflower Ct
- 4945 S 100 E
- 1804 Canyon Creek Dr
- 904 Brookridge Ct
- 1611 Stonegate Cir
- 4665 S 150 E
- 1605 Waterstone Dr
- 5138 Indigo Ave
- 369 Indigo St
- 1814 Abbotsbury Way
- 127 Berwick Dr
- 3508 Waverly Dr
- 1644 Sandstone Ct W
- 2120 Whisper Valley Dr


