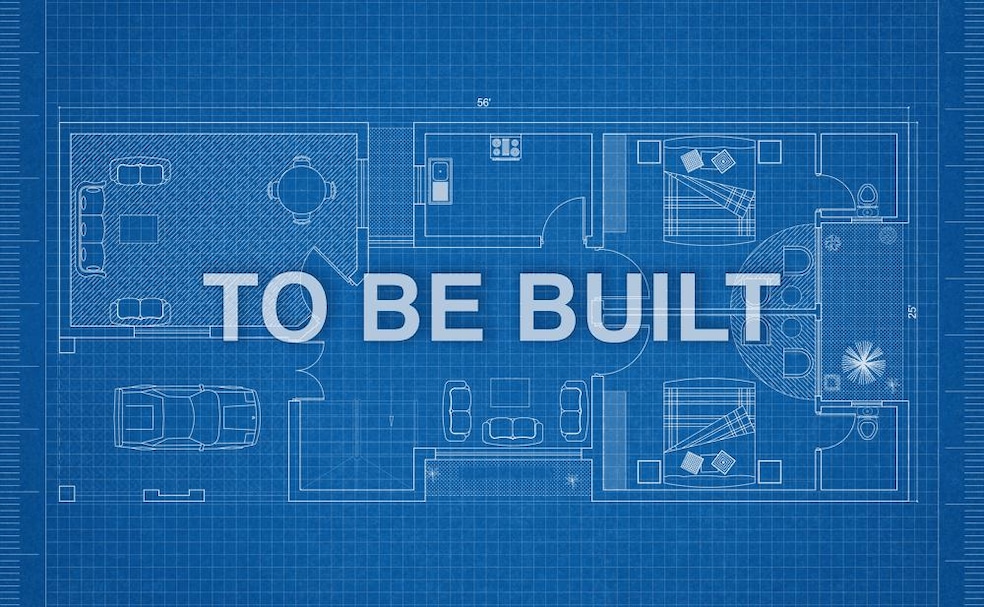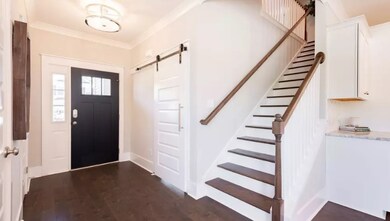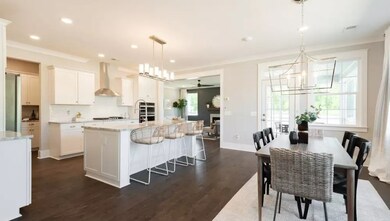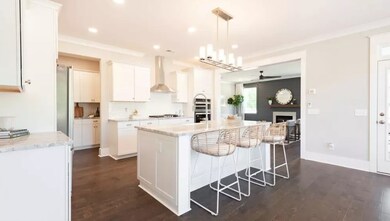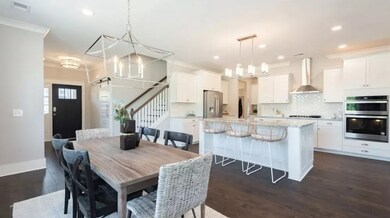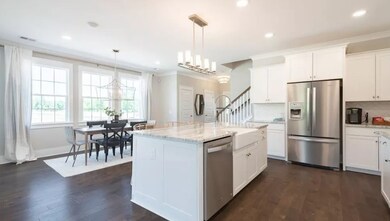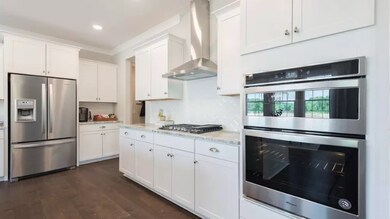
709 Conifer Dr Thompson's Station, TN 37179
Highlights
- Community Pool
- 2 Car Attached Garage
- Cooling Available
- Spring Station Middle School Rated A
- Walk-In Closet
- Community Playground
About This Home
As of October 2024CUSTOMIZABLE Windermere OPEN PLAN - nice views w/ full sod & irrigation: 4 beds, 3.5 bath, HIS & HERS CLOSETS, LOFT upstairs, butler pantry + HUGE WALK-IN PANTRY. Includes quartz bathroom counters, GAS cooking, tankless water heater, tiled wet areas, oak stairs, & so much more. Price reflects base price & lot premium. Choose your STRUCTURAL options & INTERIOR DESIGN allowing you to pick the colors, styles, & details that matter most to YOU. 1-2-10 Warranty. Enjoy Williamson Co. living with community POOL, playground, dog park & walking trails. * Photos are examples only.* Incentives are tied to the use of Seller's Preferred Lender and Title Company. Please see on-site agent for details.
Last Agent to Sell the Property
Dream Finders Holdings, LLC Brokerage Phone: 4058195140 License #361680 Listed on: 02/01/2024
Home Details
Home Type
- Single Family
Year Built
- Built in 2024
Lot Details
- Irrigation
HOA Fees
- $50 Monthly HOA Fees
Parking
- 2 Car Attached Garage
- Garage Door Opener
Home Design
- Brick Exterior Construction
Interior Spaces
- 2,489 Sq Ft Home
- Property has 2 Levels
- Ceiling Fan
- Laminate Flooring
- Smart Thermostat
Kitchen
- Oven or Range
- <<microwave>>
- Dishwasher
- Disposal
Bedrooms and Bathrooms
- 4 Bedrooms
- Walk-In Closet
Schools
- Bethesda Elementary School
- Spring Station Middle School
- Summit High School
Utilities
- Cooling Available
- Two Heating Systems
- Heating System Uses Natural Gas
Listing and Financial Details
- Tax Lot 213
Community Details
Overview
- $585 One-Time Secondary Association Fee
- Wilkerson Place Subdivision
Recreation
- Community Playground
- Community Pool
- Park
- Trails
Similar Homes in the area
Home Values in the Area
Average Home Value in this Area
Property History
| Date | Event | Price | Change | Sq Ft Price |
|---|---|---|---|---|
| 10/15/2024 10/15/24 | Sold | $666,402 | 0.0% | $268 / Sq Ft |
| 02/08/2024 02/08/24 | Pending | -- | -- | -- |
| 02/01/2024 02/01/24 | For Sale | $666,402 | -- | $268 / Sq Ft |
Tax History Compared to Growth
Agents Affiliated with this Home
-
Jenny Roy Bream
J
Seller's Agent in 2024
Jenny Roy Bream
Dream Finders Holdings, LLC
(405) 819-5140
152 in this area
152 Total Sales
-
Chip Kerr

Buyer's Agent in 2024
Chip Kerr
Kerr & Co. Realty
(615) 578-0357
8 in this area
129 Total Sales
Map
Source: Realtracs
MLS Number: 2617761
- 642 Conifer Dr
- 642 Conifer Dr
- 141 Foxhall Dr
- 1009 Myrtle Ln
- 918 Heatherfield Ln
- 373 Hammock Ln
- 220 Southmen Ln
- 665 Conifer Dr
- 2110 Lequire Ln
- 359 Hammock Ln
- 356 Hammock Ln
- 149 Foxhall Dr
- 665 Conifer Dr
- 638 Conifer Dr
- 666 Conifer Dr
- 646 Conifer Dr
- 671 Conifer Dr
- 644 Conifer Dr
- 147 Foxhall Dr
- 147 Foxhall Dr
