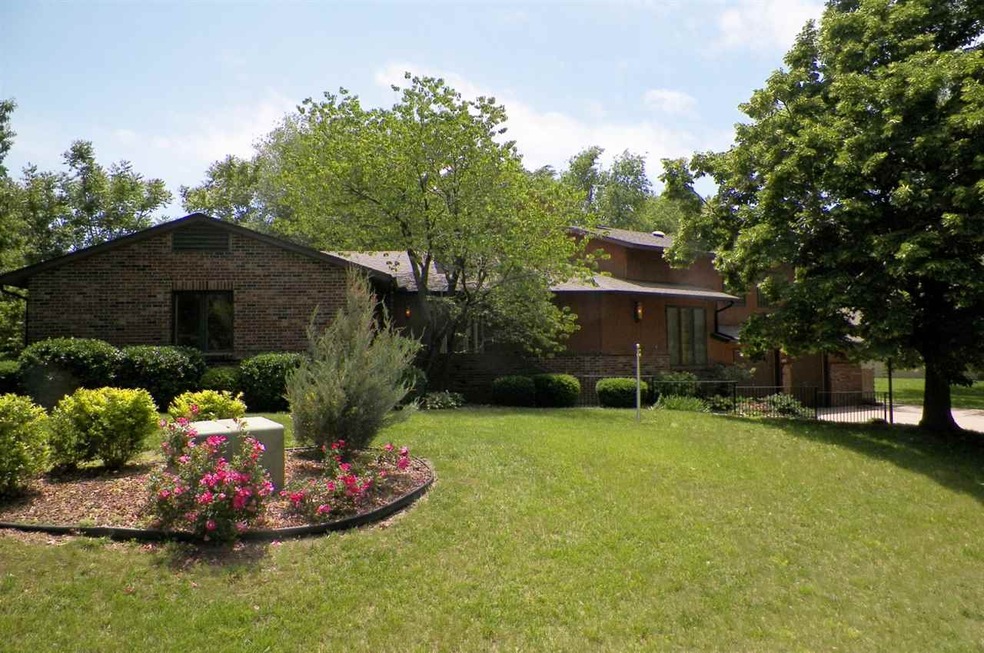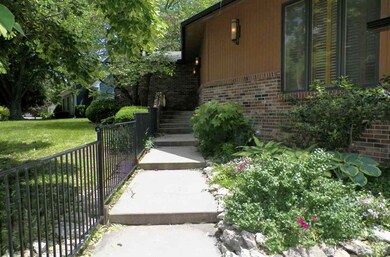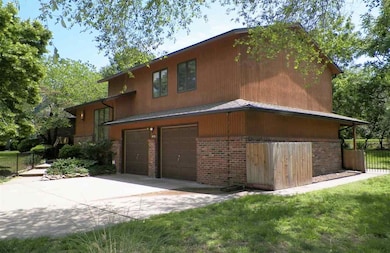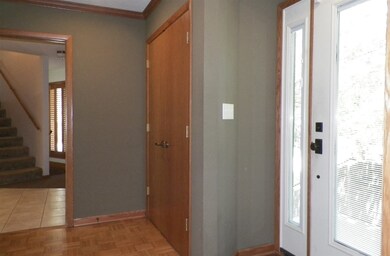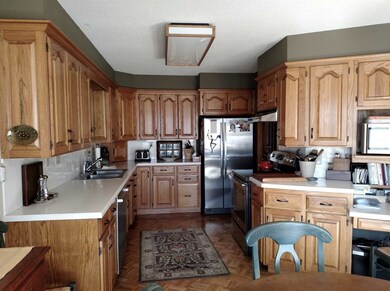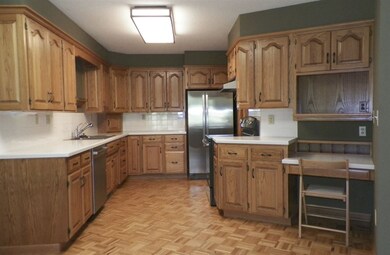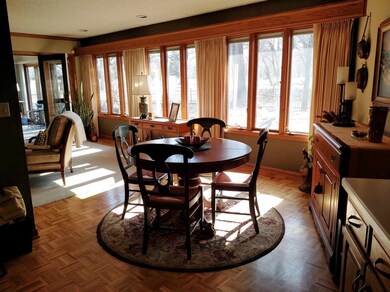
709 Country Club Dr Newton, KS 67114
Highlights
- Golf Course Community
- Deck
- Wooded Lot
- Clubhouse
- Contemporary Architecture
- Vaulted Ceiling
About This Home
As of July 2016Stunning home on Fox Ridge Golf Course. Just beautiful curb appeal, nicely landscaped with sprinkler system & wrought iron fencing. Back yard is a paradise with two large decks and sweeping views of the fairway. When you enter the home you will just know this is your house! Foyer opens to large living room with beautiful brick fireplace.. The natural light in the home is off the charts! Quality floor to ceiling Pella windows throughout. Views from every room! Hard wood floors, open kitchen/dining area. Kitchen includes all appliances new in 2014. Becker cabinets and built-ins throughout the home. Vaulted sunroom w/ 3 sliders to patio areas. Private master suite, walk in closets and main floor utility room.
Last Agent to Sell the Property
Berkshire Hathaway PenFed Realty License #00053704 Listed on: 05/31/2016
Home Details
Home Type
- Single Family
Est. Annual Taxes
- $3,919
Year Built
- Built in 1988
Lot Details
- 0.27 Acre Lot
- Wrought Iron Fence
- Irregular Lot
- Sprinkler System
- Wooded Lot
Home Design
- Contemporary Architecture
- Composition Roof
Interior Spaces
- 2,268 Sq Ft Home
- 1.5-Story Property
- Built-In Desk
- Vaulted Ceiling
- Ceiling Fan
- Skylights
- Wood Burning Fireplace
- Attached Fireplace Door
- Window Treatments
- Living Room with Fireplace
- Wood Flooring
- Crawl Space
Kitchen
- Oven or Range
- Electric Cooktop
- Range Hood
- Microwave
- Dishwasher
- Disposal
Bedrooms and Bathrooms
- 4 Bedrooms
- Primary Bedroom on Main
- En-Suite Primary Bedroom
- Cedar Closet
- Walk-In Closet
- 3 Full Bathrooms
- Shower Only
Laundry
- Laundry Room
- Laundry on main level
- 220 Volts In Laundry
Home Security
- Home Security System
- Storm Windows
- Storm Doors
Parking
- 2 Car Attached Garage
- Oversized Parking
- Garage Door Opener
Outdoor Features
- Deck
- Patio
- Storm Cellar or Shelter
- Rain Gutters
Schools
- Slate Creek Elementary School
- Chisholm Middle School
- Newton High School
Utilities
- Forced Air Zoned Heating and Cooling System
- Heating System Uses Gas
Listing and Financial Details
- Assessor Parcel Number 20079-
Community Details
Overview
- Evergreen Subdivision
- Greenbelt
Amenities
- Clubhouse
Recreation
- Golf Course Community
Ownership History
Purchase Details
Similar Homes in Newton, KS
Home Values in the Area
Average Home Value in this Area
Purchase History
| Date | Type | Sale Price | Title Company |
|---|---|---|---|
| Deed | $198,000 | -- |
Property History
| Date | Event | Price | Change | Sq Ft Price |
|---|---|---|---|---|
| 07/18/2025 07/18/25 | For Sale | $325,000 | +48.1% | $134 / Sq Ft |
| 07/29/2016 07/29/16 | Sold | -- | -- | -- |
| 07/05/2016 07/05/16 | Pending | -- | -- | -- |
| 05/31/2016 05/31/16 | For Sale | $219,500 | -- | $97 / Sq Ft |
Tax History Compared to Growth
Tax History
| Year | Tax Paid | Tax Assessment Tax Assessment Total Assessment is a certain percentage of the fair market value that is determined by local assessors to be the total taxable value of land and additions on the property. | Land | Improvement |
|---|---|---|---|---|
| 2023 | $5,048 | $29,865 | $2,447 | $27,418 |
| 2022 | $4,992 | $28,267 | $2,447 | $25,820 |
| 2021 | $4,528 | $26,764 | $2,447 | $24,317 |
| 2020 | $4,294 | $25,610 | $2,447 | $23,163 |
| 2019 | $4,136 | $24,719 | $2,447 | $22,272 |
| 2018 | $3,963 | $23,320 | $2,447 | $20,873 |
| 2017 | $3,812 | $22,862 | $2,447 | $20,415 |
| 2016 | $4,141 | $25,461 | $3,671 | $21,790 |
| 2015 | $3,955 | $27,600 | $3,671 | $23,929 |
| 2014 | $4,452 | $29,633 | $3,671 | $25,962 |
Agents Affiliated with this Home
-
Katerina Hill

Seller's Agent in 2025
Katerina Hill
Berkshire Hathaway PenFed Realty
(316) 250-3382
78 Total Sales
-
Robin Metzler

Seller's Agent in 2016
Robin Metzler
Berkshire Hathaway PenFed Realty
(316) 288-9155
193 in this area
252 Total Sales
-
CONNIE VAJNAR
C
Buyer's Agent in 2016
CONNIE VAJNAR
Realty Connections
(316) 772-3962
6 in this area
6 Total Sales
Map
Source: South Central Kansas MLS
MLS Number: 520768
APN: 095-21-0-30-01-008.00-0
- 1015 S Walnut St
- 1108 SE 8th St
- 1220 SE 8th St
- 1214 SE 8th St
- 1102 SE 8th St
- 1008 SE 8th St
- 418 SE 6th St
- 1202 S Walnut St
- 1208 Parkwood Ln
- 1120 Harrison St
- 917 & 921 S Logan St
- 326 Allison St
- 608 E 1st St
- 400 E 1st St
- 116 N Walnut St
- 106 SE 13th St
- 200 SW 9th St
- 1013 S Poplar St
- 101 SE 13th St
- 126 E 1st St
