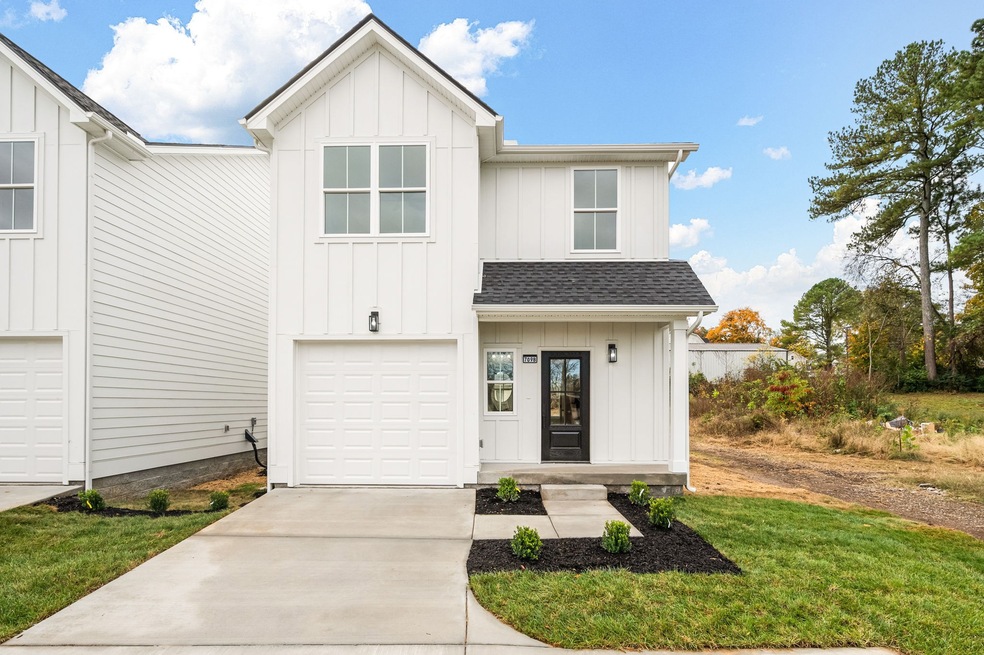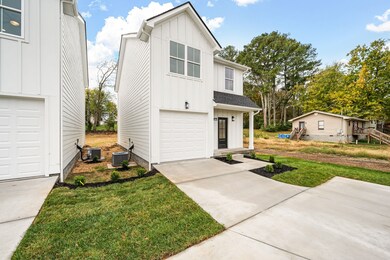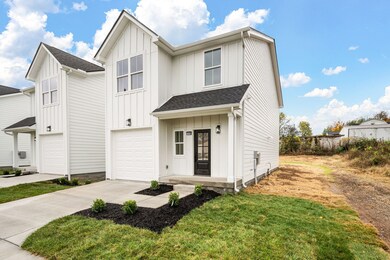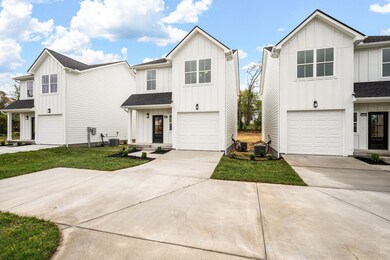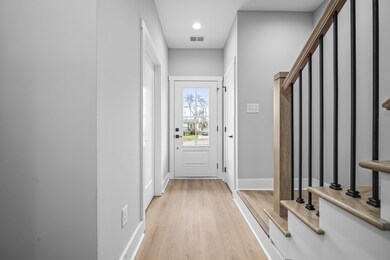
709 Demoss St Unit B Gallatin, TN 37066
Highlights
- No HOA
- 1 Car Attached Garage
- Air Filtration System
- Porch
- Walk-In Closet
- Patio
About This Home
As of February 2025Brand New Construction home in the early stages of the City of Gallatin development. This home features laminate floors, red oak treads, upgraded kitchen cabinets, LED lighting, granite counters, tiled wet areas, tankless water heater, fescue grass, stainless steel appliances, and owners luxury shower! Ask about preferred lender credit.
Last Agent to Sell the Property
Haven Real Estate Brokerage Phone: 6157726693 License # 346284 Listed on: 10/15/2024
Last Buyer's Agent
Haven Real Estate Brokerage Phone: 6157726693 License # 346284 Listed on: 10/15/2024
Home Details
Home Type
- Single Family
Est. Annual Taxes
- $354
Year Built
- Built in 2024
Parking
- 1 Car Attached Garage
- 2 Open Parking Spaces
- Garage Door Opener
- Driveway
Home Design
- Slab Foundation
- Shingle Roof
- Hardboard
Interior Spaces
- 1,450 Sq Ft Home
- Property has 2 Levels
- Ceiling Fan
- Combination Dining and Living Room
- Interior Storage Closet
Kitchen
- Microwave
- Dishwasher
- ENERGY STAR Qualified Appliances
- Disposal
Flooring
- Laminate
- Tile
Bedrooms and Bathrooms
- 3 Bedrooms
- Walk-In Closet
Outdoor Features
- Patio
- Porch
Schools
- Benny C. Bills Elementary School
- Joe Shafer Middle School
- Gallatin Senior High School
Utilities
- Air Filtration System
- Central Heating
- High Speed Internet
- Cable TV Available
Additional Features
- ENERGY STAR Qualified Equipment for Heating
- Level Lot
Community Details
- No Home Owners Association
- Clearview Heights No 4 Subdivision
Listing and Financial Details
- Assessor Parcel Number 113J E 01400 000
Ownership History
Purchase Details
Home Financials for this Owner
Home Financials are based on the most recent Mortgage that was taken out on this home.Purchase Details
Similar Homes in Gallatin, TN
Home Values in the Area
Average Home Value in this Area
Purchase History
| Date | Type | Sale Price | Title Company |
|---|---|---|---|
| Warranty Deed | $580,000 | Stewart Title Company | |
| Warranty Deed | $260,000 | Concord Title |
Mortgage History
| Date | Status | Loan Amount | Loan Type |
|---|---|---|---|
| Previous Owner | $285,200 | Construction |
Property History
| Date | Event | Price | Change | Sq Ft Price |
|---|---|---|---|---|
| 02/28/2025 02/28/25 | Sold | $330,000 | -5.7% | $228 / Sq Ft |
| 02/25/2025 02/25/25 | Price Changed | $350,000 | +12.9% | $241 / Sq Ft |
| 01/22/2025 01/22/25 | Price Changed | $310,000 | -3.1% | $214 / Sq Ft |
| 01/13/2025 01/13/25 | Price Changed | $319,999 | -0.8% | $221 / Sq Ft |
| 01/01/2025 01/01/25 | Price Changed | $322,500 | -0.8% | $222 / Sq Ft |
| 12/18/2024 12/18/24 | Price Changed | $324,999 | -1.5% | $224 / Sq Ft |
| 11/25/2024 11/25/24 | Price Changed | $330,000 | -2.9% | $228 / Sq Ft |
| 11/18/2024 11/18/24 | Price Changed | $339,999 | -2.9% | $234 / Sq Ft |
| 11/02/2024 11/02/24 | Price Changed | $349,999 | 0.0% | $241 / Sq Ft |
| 10/15/2024 10/15/24 | For Sale | $350,000 | -- | $241 / Sq Ft |
Tax History Compared to Growth
Tax History
| Year | Tax Paid | Tax Assessment Tax Assessment Total Assessment is a certain percentage of the fair market value that is determined by local assessors to be the total taxable value of land and additions on the property. | Land | Improvement |
|---|---|---|---|---|
| 2024 | $965 | $67,900 | $17,500 | $50,400 |
| 2023 | $450 | $14,750 | $11,600 | $3,150 |
| 2022 | $452 | $14,750 | $11,600 | $3,150 |
| 2021 | $705 | $23,050 | $11,600 | $11,450 |
| 2020 | $705 | $23,050 | $11,600 | $11,450 |
| 2019 | $705 | $0 | $0 | $0 |
| 2018 | $375 | $0 | $0 | $0 |
| 2017 | $375 | $0 | $0 | $0 |
| 2016 | $269 | $0 | $0 | $0 |
| 2015 | $375 | $0 | $0 | $0 |
| 2014 | $491 | $0 | $0 | $0 |
Agents Affiliated with this Home
-
Julian Terrell

Seller's Agent in 2025
Julian Terrell
Haven Real Estate
(615) 772-6693
11 in this area
40 Total Sales
Map
Source: Realtracs
MLS Number: 2747005
APN: 113J-E-014.00
- 0 Center St
- 607 Demoss St
- 600 Lincoln Dr
- 549 Pemberton St
- 353 Great Belt Bend
- 336 Great Belt Bend
- 333 Great Belt Bend
- 332 Great Belt Bend
- 1201 Chapel Cove
- 328 Great Belt Bend
- 1205 Chapel Cove
- 1192 Chapel Cove
- 324 Great Belt Bend
- 1209 Chapel Cove
- 320 Great Belt Bend
- 1018 Stoney Brook Pvt Bend
- 1048 Stoney Brook Pvt Bend
- 1040 Stoney Brook Pvt Bend
- 1056 Stoney Brook Pvt Bend
- 1052 Stoney Brook Pvt Bend
