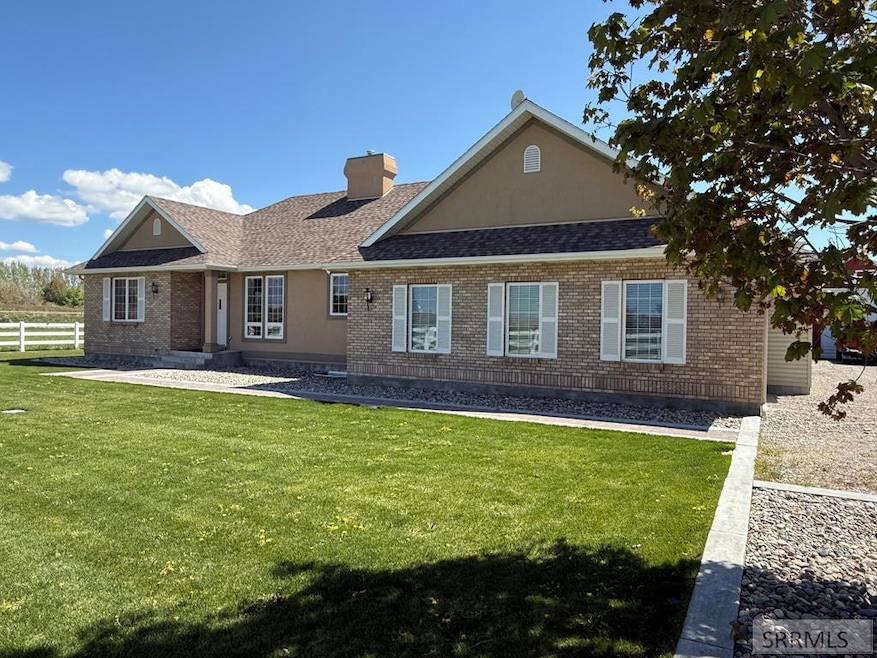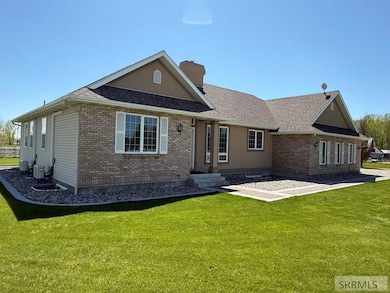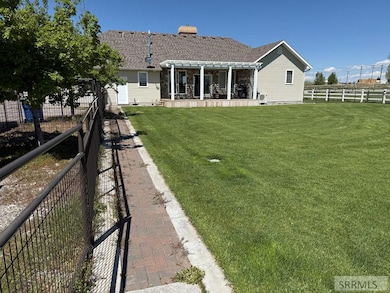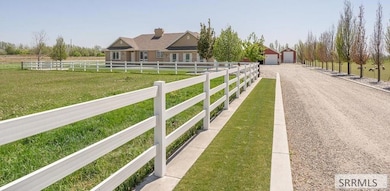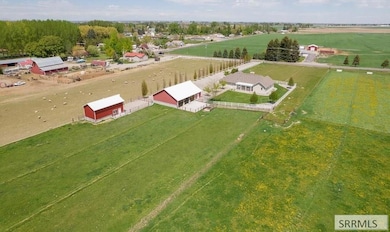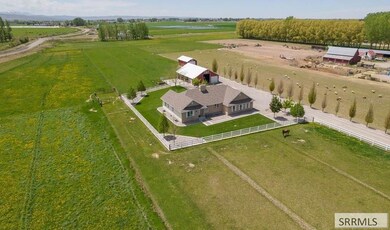Estimated payment $6,791/month
Total Views
3,475
4
Beds
2.5
Baths
3,106
Sq Ft
$418
Price per Sq Ft
Highlights
- Horse Facilities
- Horses Allowed On Property
- RV Carport
- Barn
- Spa
- Mountain View
About This Home
Fantastic Custom built Home on 10acres irrigated with 2 shops. Exquisite professional landscaping; fencing and irrigation for ease of operation. Home is open-flowing floor plan of top-quality construction materials with a 3car attached garage. Rear shop is 18'x36' heated and insulated. Front Shop/Barn combo is 36'x50' and also heated and insulated. Your Heart is sure to Fall In Love with the Full and Complete Perfection of this Property. Small town pride in an awesome country location. Great recent price improvement.
Home Details
Home Type
- Single Family
Est. Annual Taxes
- $1,500
Year Built
- Built in 1998
Lot Details
- 10 Acre Lot
- Rural Setting
- Dog Run
- Property is Fully Fenced
- Vinyl Fence
- Terraced Lot
- Sprinkler System
- Many Trees
Home Design
- Brick Exterior Construction
- Frame Construction
- Architectural Shingle Roof
- Concrete Perimeter Foundation
- Stucco
Interior Spaces
- 1-Story Property
- Wet Bar
- Central Vacuum
- Vaulted Ceiling
- Ceiling Fan
- Multiple Fireplaces
- Free Standing Fireplace
- Self Contained Fireplace Unit Or Insert
- Gas Fireplace
- Mud Room
- Family Room
- Workshop
- Storage
- Laundry on main level
- Mountain Views
Kitchen
- Breakfast Bar
- Electric Range
- Microwave
- Dishwasher
- Disposal
Flooring
- Wood
- Carpet
Bedrooms and Bathrooms
- 4 Bedrooms
- Walk-In Closet
- Spa Bath
Finished Basement
- Basement Fills Entire Space Under The House
- Natural lighting in basement
Parking
- 9 Car Attached Garage
- Workshop in Garage
- Open Parking
- RV Carport
Outdoor Features
- Spa
- Covered Patio or Porch
- Exterior Lighting
- Outbuilding
- Playground
Schools
- Firth 59El Elementary School
- Firth 59Jh Middle School
- Firth 59HS High School
Farming
- Barn
Horse Facilities and Amenities
- Horses Allowed On Property
- Corral
Utilities
- Ductless Heating Or Cooling System
- Zoned Heating
- Heating System Uses Natural Gas
- Mini Split Heat Pump
- Radiant Heating System
- 220 Volts
- Irrigation Water Rights
- Well
- Gas Water Heater
- Water Softener is Owned
- Private Sewer
Listing and Financial Details
- Exclusions: Sellers Personal Property
Community Details
Overview
- No Home Owners Association
Recreation
- Horse Facilities
Map
Create a Home Valuation Report for This Property
The Home Valuation Report is an in-depth analysis detailing your home's value as well as a comparison with similar homes in the area
Tax History
| Year | Tax Paid | Tax Assessment Tax Assessment Total Assessment is a certain percentage of the fair market value that is determined by local assessors to be the total taxable value of land and additions on the property. | Land | Improvement |
|---|---|---|---|---|
| 2025 | $1,299 | $443,744 | $70,000 | $373,744 |
| 2024 | $1,308 | $428,752 | $55,000 | $373,752 |
| 2023 | $1,824 | $428,752 | $55,000 | $373,752 |
| 2022 | $2,973 | $428,752 | $55,000 | $373,752 |
| 2021 | $1,473 | $286,444 | $47,000 | $239,444 |
| 2020 | $1,553 | $271,444 | $0 | $0 |
| 2019 | $1,728 | $271,444 | $0 | $0 |
| 2018 | $1,552 | $242,064 | $35,344 | $206,720 |
| 2017 | $1,309 | $227,664 | $28,344 | $199,320 |
| 2016 | $1,321 | $227,664 | $0 | $0 |
| 2015 | $1,449 | $227,664 | $0 | $0 |
| 2014 | $1,449 | $227,664 | $28,344 | $199,320 |
Source: Public Records
Property History
| Date | Event | Price | List to Sale | Price per Sq Ft | Prior Sale |
|---|---|---|---|---|---|
| 02/19/2026 02/19/26 | Price Changed | $1,298,000 | -7.0% | $418 / Sq Ft | |
| 11/19/2025 11/19/25 | For Sale | $1,396,000 | +64.2% | $449 / Sq Ft | |
| 08/31/2021 08/31/21 | Sold | -- | -- | -- | View Prior Sale |
| 05/31/2021 05/31/21 | Pending | -- | -- | -- | |
| 05/20/2021 05/20/21 | For Sale | $850,000 | -- | $274 / Sq Ft |
Source: Snake River Regional MLS
Purchase History
| Date | Type | Sale Price | Title Company |
|---|---|---|---|
| Quit Claim Deed | -- | Title One Title | |
| Interfamily Deed Transfer | -- | Alliance Title Rigby Office |
Source: Public Records
Mortgage History
| Date | Status | Loan Amount | Loan Type |
|---|---|---|---|
| Previous Owner | $548,200 | New Conventional |
Source: Public Records
Source: Snake River Regional MLS
MLS Number: 2180778
APN: RP0532403
Nearby Homes
- 765 N 600 E
- 808 N 825 E
- 458 U S 91
- 226 W Center St
- 825 E 700 N
- L1 TBD E 600 N
- TBD Sugar Factory Rd
- 838 N 450 E
- 1044 N 1000 E
- 549 E 1200 N
- TBD 1200 N
- 499 N 400 E
- 1111 October Cove
- 965 October Cove
- L5 B6 E Meadow Walk Dr
- L6 B6 E Meadow Walk Dr
- 285 Moonlight Dr
- L7 B6 E Meadow Walk Dr
- L11 B4 E Meadow Mist Ave
- 631 E 1250 N
- 343 W Pine St
- 315 W Oak St Unit 9
- 11400 S Greenbrier Dr Unit Danielle LaFrance
- 3040 S South Fork Blvd
- 1385 S Utah Ave
- 2700 Snake River Pkwy
- 2001 Lawrence Ln
- 61A W 465 N
- 2309 Caliber Place
- 146 Cedar St
- 1621 E 49th S
- 1415 Whitewater Dr
- 822 E Sunnyside Rd Unit 6
- 289 W 19th St
- 422 W 18th St
- 1352 S Utah Ave
- 1775 Brookview Dr
- 1550 Teton View Ln
- 4560 Koa Ct
- 2432 Grimmet Way
Your Personal Tour Guide
Ask me questions while you tour the home.
