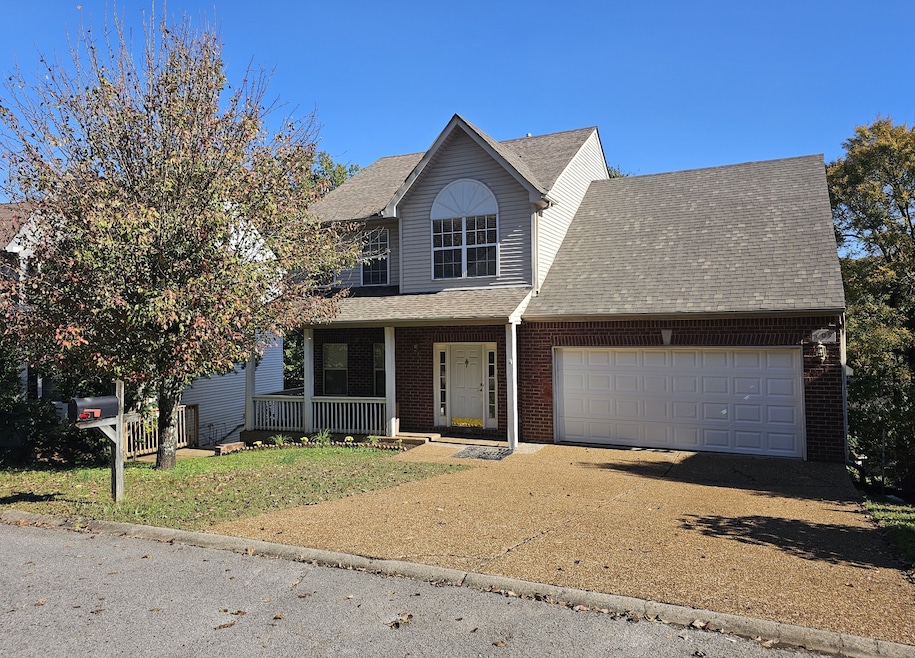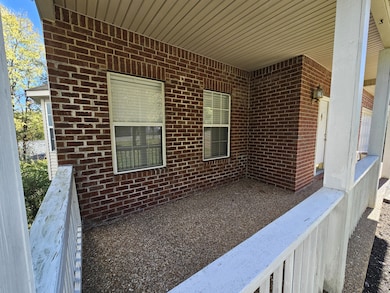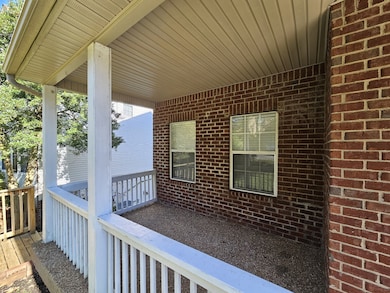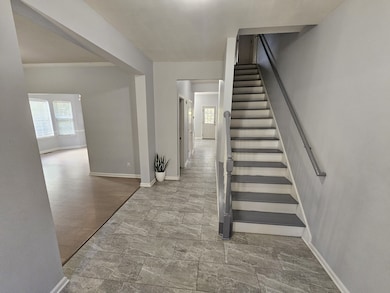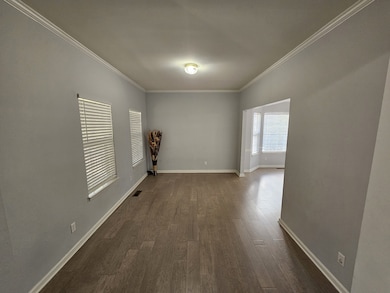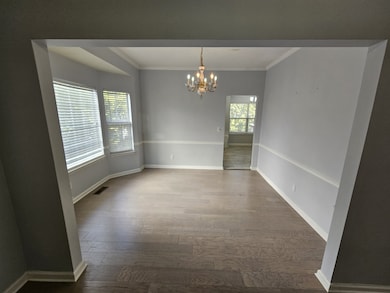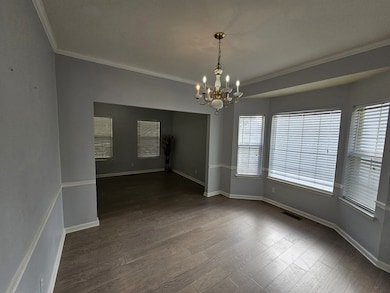709 E Woodlands Trail Nashville, TN 37211
Bradford Hills NeighborhoodHighlights
- Open Floorplan
- Separate Formal Living Room
- 2 Car Attached Garage
- Granbery Elementary School Rated 10
- No HOA
- Soaking Tub
About This Home
Welcome home to this spacious 4-bedroom, 3.5-bath residence offering comfort, functionality and room to grow. The kitchen comes fully equipped w/ an electric range, oven, microwave, dishwasher & refrigerator. A formal dining room sits conveniently off the kitchen and opens to a bright formal living room—perfect for entertaining. The open-concept design continues into an oversized den featuring a cozy fireplace. Upstairs, the primary suite includes a walk-in shower, soaking tub, dual vanities & a generous walk-in closet. 2 additional bedrooms share a full bath, and a large bonus room sits above the two-car garage—ideal for an office, playroom or media space. The finished basement offers even more living space, including a large gathering room and a 4th bedroom w/ full bath. Pet-friendly (dogs considered on a case-by-case basis; no aggressive breeds). Pet fee: $300/pet, maximum two. No smoking.
Listing Agent
Red Realty, LLC Brokerage Phone: 6153519553 License #356861 Listed on: 11/04/2025
Home Details
Home Type
- Single Family
Est. Annual Taxes
- $3,188
Year Built
- Built in 1997
Parking
- 2 Car Attached Garage
- Front Facing Garage
- Garage Door Opener
Home Design
- Brick Exterior Construction
- Vinyl Siding
Interior Spaces
- Property has 3 Levels
- Open Floorplan
- Ceiling Fan
- Separate Formal Living Room
- Den with Fireplace
- Basement Fills Entire Space Under The House
- Washer and Electric Dryer Hookup
Flooring
- Carpet
- Laminate
Bedrooms and Bathrooms
- 4 Bedrooms
- Walk-In Closet
- Soaking Tub
Schools
- Granbery Elementary School
- William Henry Oliver Middle School
- John Overton Comp High School
Utilities
- Central Heating and Cooling System
- Heating System Uses Natural Gas
- High Speed Internet
- Cable TV Available
Listing and Financial Details
- Property Available on 11/4/25
- Assessor Parcel Number 172030B01700CO
Community Details
Overview
- No Home Owners Association
- The Woodlands Subdivision
Pet Policy
- Pets Allowed
Map
Source: Realtracs
MLS Number: 3039336
APN: 172-03-0B-017-00
- 725 E Woodlands Trail
- 5321 Windypine Dr
- 661 Magnolia Ln
- 824 N Woodstone Ln
- 5385 Windypine Dr
- 3708 Lausanne Dr Unit 218
- 3704 Lausanne Dr Unit 216
- 3515 Steffisburg Dr Unit 245
- 2318 Zermatt Ave Unit 210
- 2310 Zermatt Ave Unit 206
- 357 Yorkshire Cir
- 6124 Stillmeadow Dr
- 6120 Stillmeadow Dr
- 306 Yorkshire Cir
- 5230 Village Way
- 5236 Village Way
- 15456 Old Hickory Blvd
- 5820 Woodland Hills Dr
- 1625 Boxwood Dr
- 1588 Boxwood Dr
- 601 Magnolia Ln
- 100 Brentwood Oaks Dr
- 1000 Enclave Cir
- 2326 Zermatt Ave
- 3500 Steffisburg Dr Unit 251
- 2364 Zermatt Ave
- 2368 Zermatt Ave
- 327 Yorkshire Cir
- 520 Zermatt Ave
- 313 Yorkshire Cir
- 5210 Village Way Unit 1
- 4804 Enoch Dr
- 1212 Pineview Ln
- 1625 Boxwood Dr Unit 22
- 1624 Boxwood Dr Unit 57
- 1620 Boxwood Dr Unit 56
- 524 Shadow Glen Dr
- 205 Village Place
- 220 Knolls Place
- 5646 Amalie Dr
