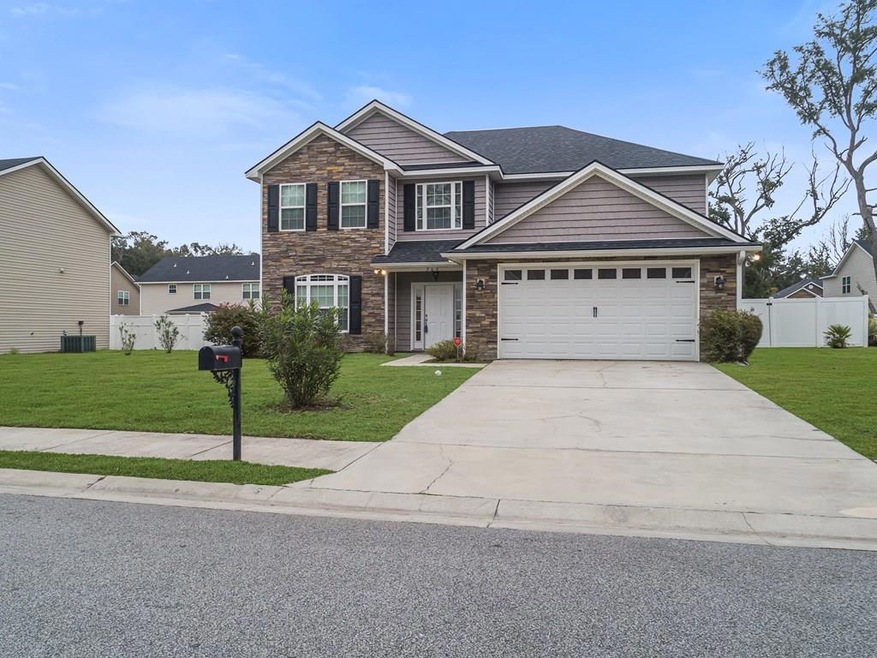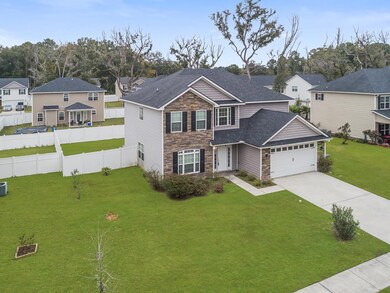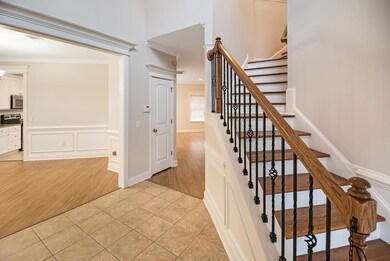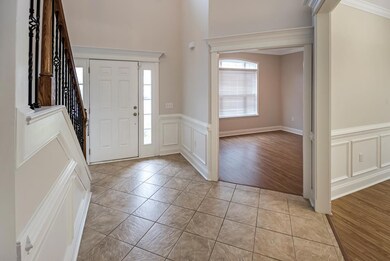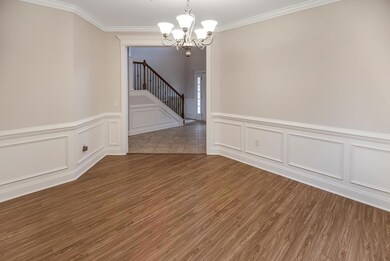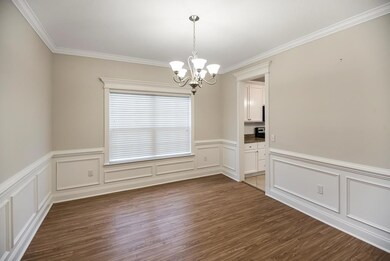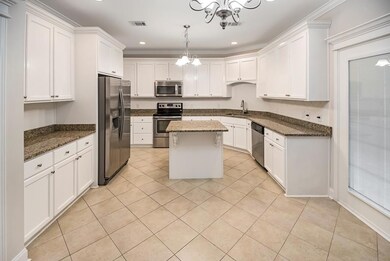
709 Eden Ln Hinesville, GA 31313
Highlights
- Formal Dining Room
- Eat-In Kitchen
- Wainscoting
- Porch
- Screened Patio
- Recessed Lighting
About This Home
As of January 2024EXCEPTIONAL 2 STORY HOME WITH UPGRADES FOR YOU TO ENJOY! ENTRY FOYER-CERAMIC TILE FLOOR-LTV PLANK FLOORING THROUGHOUT HOME INCLUDING BED-ROOOMS. FORMAL DINING RM --WAINSCOTING ,GREAT ROOM- WOOD BLINDS, RECESSED LIGHTING.FULL BATH DOWNSTAIRS WITH GRANITE COUNTER TOPS ,BEAUTIFUL KITCHEN WITH WITH CERAMIC TILE FLOOR, WALK IN PANTRY ,GRANITE C/TOPS ,STAINLESS STEEL APPLIANCES -SIDE/SIDE REFRIGERATOR,SMOOTH TOP RANGE ,BLT IN MICROWAVE,CENTER ISLAND ,WHITE SUBWAY TILE BACKSPLASH.
Home Details
Home Type
- Single Family
Est. Annual Taxes
- $6,269
Year Built
- 2012
Lot Details
- 8,712 Sq Ft Lot
- Privacy Fence
- Level Lot
Parking
- 2 Car Garage
- Driveway
- Open Parking
Home Design
- Slab Foundation
- Wood Frame Construction
- Shingle Roof
- Stone
Interior Spaces
- 2,859 Sq Ft Home
- 2-Story Property
- Wainscoting
- Ceiling Fan
- Recessed Lighting
- Entrance Foyer
- Formal Dining Room
Kitchen
- Eat-In Kitchen
- Self-Cleaning Oven
- Range Hood
- Microwave
- Ice Maker
- Disposal
Flooring
- Laminate
- Tile
Bedrooms and Bathrooms
- 4 Bedrooms
- 3 Full Bathrooms
- Dual Vanity Sinks in Primary Bathroom
- Separate Shower
Outdoor Features
- Screened Patio
- Porch
Schools
- Joseph Martin Elementary School
- Snelson Golden Middle School
- Liberty County High School
Utilities
- Central Heating and Cooling System
Community Details
- Property has a Home Owners Association
- The Preserve Subdivision
Listing and Financial Details
- Assessor Parcel Number 071B109
Ownership History
Purchase Details
Home Financials for this Owner
Home Financials are based on the most recent Mortgage that was taken out on this home.Purchase Details
Home Financials for this Owner
Home Financials are based on the most recent Mortgage that was taken out on this home.Purchase Details
Similar Homes in Hinesville, GA
Home Values in the Area
Average Home Value in this Area
Purchase History
| Date | Type | Sale Price | Title Company |
|---|---|---|---|
| Warranty Deed | $225,000 | -- | |
| Warranty Deed | $224,500 | -- | |
| Deed | $207,000 | -- |
Mortgage History
| Date | Status | Loan Amount | Loan Type |
|---|---|---|---|
| Open | $230,175 | VA | |
| Previous Owner | $184,500 | VA |
Property History
| Date | Event | Price | Change | Sq Ft Price |
|---|---|---|---|---|
| 06/18/2025 06/18/25 | Price Changed | $325,000 | -1.5% | $114 / Sq Ft |
| 04/17/2025 04/17/25 | Price Changed | $330,000 | +10.0% | $115 / Sq Ft |
| 04/17/2025 04/17/25 | Price Changed | $300,000 | -11.8% | $105 / Sq Ft |
| 02/22/2025 02/22/25 | Price Changed | $340,000 | -1.4% | $119 / Sq Ft |
| 02/05/2025 02/05/25 | For Sale | $345,000 | +6.2% | $121 / Sq Ft |
| 01/19/2024 01/19/24 | Sold | $325,000 | +1.6% | $114 / Sq Ft |
| 01/03/2024 01/03/24 | Pending | -- | -- | -- |
| 11/07/2023 11/07/23 | Price Changed | $319,900 | -1.5% | $112 / Sq Ft |
| 10/23/2023 10/23/23 | For Sale | $324,900 | 0.0% | $114 / Sq Ft |
| 09/18/2020 09/18/20 | For Rent | -- | -- | -- |
| 09/18/2020 09/18/20 | Rented | -- | -- | -- |
| 03/05/2020 03/05/20 | Sold | $225,000 | 0.0% | $79 / Sq Ft |
| 02/02/2020 02/02/20 | Pending | -- | -- | -- |
| 10/21/2019 10/21/19 | For Sale | $225,000 | -- | $79 / Sq Ft |
Tax History Compared to Growth
Tax History
| Year | Tax Paid | Tax Assessment Tax Assessment Total Assessment is a certain percentage of the fair market value that is determined by local assessors to be the total taxable value of land and additions on the property. | Land | Improvement |
|---|---|---|---|---|
| 2024 | $6,269 | $127,965 | $19,200 | $108,765 |
| 2023 | $6,269 | $115,102 | $19,200 | $95,902 |
| 2022 | $4,477 | $96,445 | $19,200 | $77,245 |
| 2021 | $4,256 | $91,688 | $19,200 | $72,488 |
| 2020 | $3,944 | $82,586 | $16,000 | $66,586 |
| 2019 | $3,947 | $83,274 | $16,000 | $67,274 |
| 2018 | $3,957 | $83,962 | $16,000 | $67,962 |
| 2017 | $2,787 | $84,649 | $16,000 | $68,649 |
| 2016 | $3,801 | $84,650 | $16,000 | $68,650 |
| 2015 | $3,993 | $84,650 | $16,000 | $68,650 |
| 2014 | $3,993 | $87,985 | $16,000 | $71,985 |
| 2013 | -- | $8,000 | $8,000 | $0 |
Agents Affiliated with this Home
-
Skyler Bone

Seller's Agent in 2025
Skyler Bone
Coldwell Banker Southern Coast
(912) 387-3076
61 in this area
318 Total Sales
-
Kathy Villafane

Seller's Agent in 2024
Kathy Villafane
Real Estate Resource Center
(912) 247-7967
113 in this area
264 Total Sales
-
Whitney Preston

Buyer's Agent in 2024
Whitney Preston
Next Move Real Estate
(912) 323-6716
77 in this area
250 Total Sales
-
La Fonya Hughes
L
Seller's Agent in 2020
La Fonya Hughes
A Plus Realty Group
(912) 980-4701
59 in this area
126 Total Sales
-
Elaine Boggs

Seller's Agent in 2020
Elaine Boggs
Boggs Realty
(912) 271-9951
153 in this area
315 Total Sales
Map
Source: Hinesville Area Board of REALTORS®
MLS Number: 132732
APN: 071B-109
