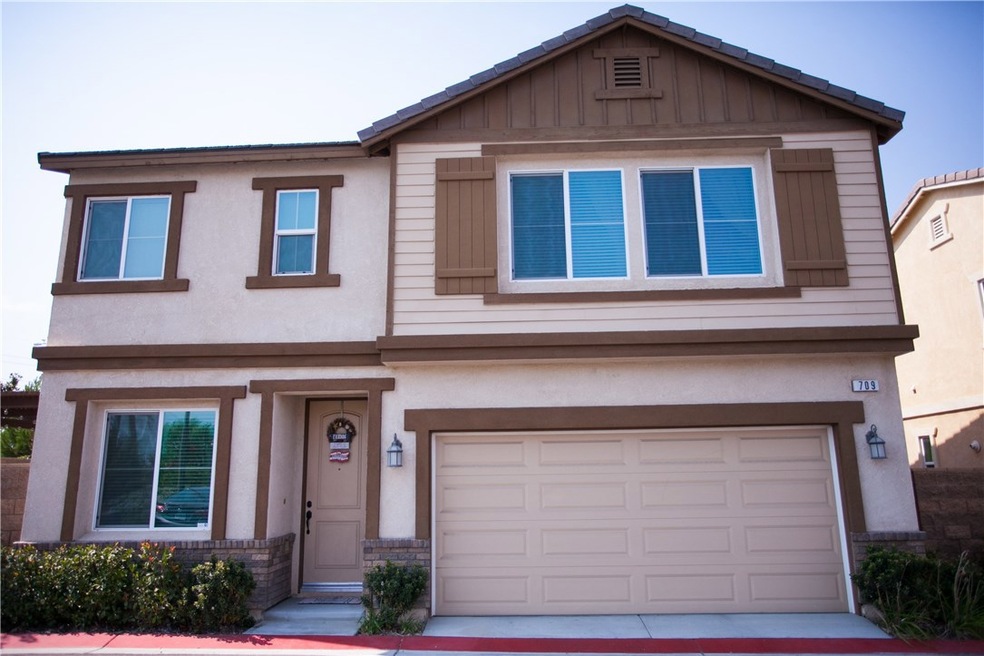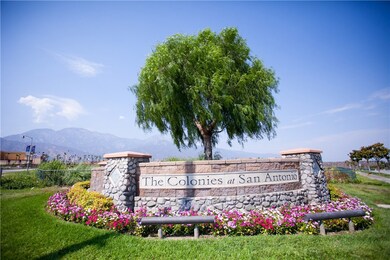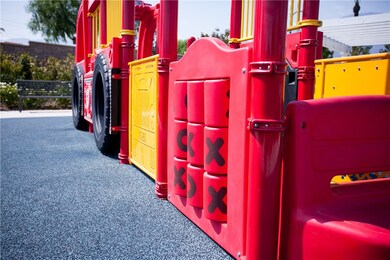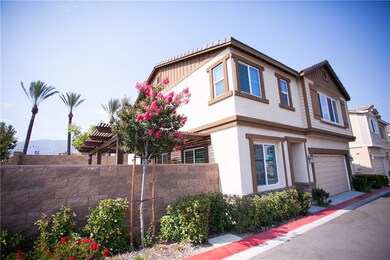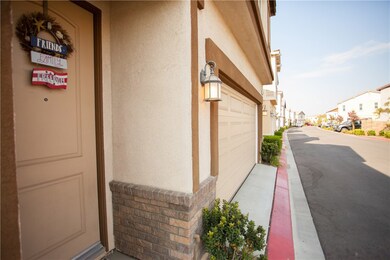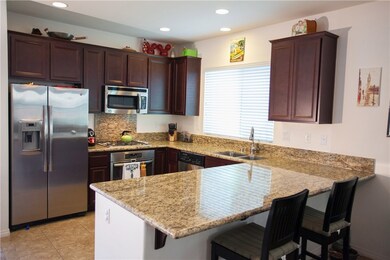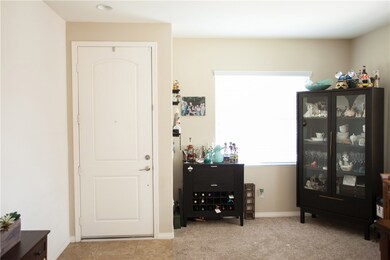
709 Matthys Way Upland, CA 91784
Highlights
- Primary Bedroom Suite
- Open Floorplan
- Property is near a park
- Upland High School Rated A-
- Mountain View
- Loft
About This Home
As of September 2017Great home in the highly desirable Colonies of Upland! Located in the cozy Magnolia Heights neighborhood. This home boasts two stories, open floor plan, spacious rooms, gas fireplace in the living room, making for a fantastic space for entertaining. Granite counters throughout, with big kitchen island. High ceilings! Giant master suite with separate bathtub and shower, and large walk in closet. Separate laundry room upstairs with upgraded storage. 2 car garage and plenty of guest parking in the community. Landscaped backyard with patio cover, and built-in features; seating, fire pit- unique for this neighborhood! Corner lot with no back neighbors and gorgeous mountain views! Perfect location with the Crossroads shopping center less than a minute away; Albertson's, Target, Starbucks, Chase, Wells Fargo, plenty of specialty dining. Close to Victoria Gardens, Ontario Mills and the newly upgraded Montclair Place! HOA is very reasonable and includes front landscaping. NO MELLO ROOS! This home is a must see!
Last Agent to Sell the Property
Aaron Kolberg
Allison James Estates & Homes License #02016902 Listed on: 07/17/2017
Home Details
Home Type
- Single Family
Est. Annual Taxes
- $6,401
Year Built
- Built in 2014
Lot Details
- 2,990 Sq Ft Lot
- Landscaped
- Corner Lot
- Back Yard
HOA Fees
- $135 Monthly HOA Fees
Parking
- 2 Car Attached Garage
Home Design
- Turnkey
Interior Spaces
- 2,180 Sq Ft Home
- Open Floorplan
- High Ceiling
- Family Room with Fireplace
- Family Room Off Kitchen
- Living Room
- Loft
- Mountain Views
Kitchen
- Open to Family Room
- <<builtInRangeToken>>
- <<microwave>>
- Dishwasher
- Kitchen Island
- Granite Countertops
Flooring
- Carpet
- Tile
Bedrooms and Bathrooms
- 3 Bedrooms
- All Upper Level Bedrooms
- Primary Bedroom Suite
- Walk-In Closet
Laundry
- Laundry Room
- Laundry on upper level
Home Security
- Home Security System
- Carbon Monoxide Detectors
- Fire and Smoke Detector
Outdoor Features
- Exterior Lighting
Location
- Property is near a park
- Suburban Location
Utilities
- Central Heating and Cooling System
- Tankless Water Heater
Listing and Financial Details
- Tax Lot 9
- Tax Tract Number 18920
- Assessor Parcel Number 1044632070000
Community Details
Overview
- The Colonies Master Association, Phone Number (909) 981-4131
- Maintained Community
Amenities
- Outdoor Cooking Area
- Picnic Area
Recreation
- Community Playground
- Hiking Trails
Ownership History
Purchase Details
Home Financials for this Owner
Home Financials are based on the most recent Mortgage that was taken out on this home.Purchase Details
Home Financials for this Owner
Home Financials are based on the most recent Mortgage that was taken out on this home.Similar Homes in Upland, CA
Home Values in the Area
Average Home Value in this Area
Purchase History
| Date | Type | Sale Price | Title Company |
|---|---|---|---|
| Grant Deed | $525,000 | Fidelity National Title Co | |
| Grant Deed | $531,000 | Fidelity National Title |
Mortgage History
| Date | Status | Loan Amount | Loan Type |
|---|---|---|---|
| Previous Owner | $258,888 | VA |
Property History
| Date | Event | Price | Change | Sq Ft Price |
|---|---|---|---|---|
| 11/01/2017 11/01/17 | Rented | $2,500 | 0.0% | -- |
| 10/15/2017 10/15/17 | Under Contract | -- | -- | -- |
| 10/09/2017 10/09/17 | For Rent | $2,500 | 0.0% | -- |
| 09/11/2017 09/11/17 | Sold | $525,000 | -1.9% | $241 / Sq Ft |
| 08/03/2017 08/03/17 | Pending | -- | -- | -- |
| 07/17/2017 07/17/17 | For Sale | $534,900 | -- | $245 / Sq Ft |
Tax History Compared to Growth
Tax History
| Year | Tax Paid | Tax Assessment Tax Assessment Total Assessment is a certain percentage of the fair market value that is determined by local assessors to be the total taxable value of land and additions on the property. | Land | Improvement |
|---|---|---|---|---|
| 2025 | $6,401 | $597,361 | $209,077 | $388,284 |
| 2024 | $6,401 | $585,648 | $204,977 | $380,671 |
| 2023 | $6,305 | $574,165 | $200,958 | $373,207 |
| 2022 | $6,170 | $562,907 | $197,018 | $365,889 |
| 2021 | $6,164 | $551,870 | $193,155 | $358,715 |
| 2020 | $5,997 | $546,211 | $191,174 | $355,037 |
| 2019 | $5,976 | $535,500 | $187,425 | $348,075 |
| 2018 | $5,830 | $525,000 | $183,750 | $341,250 |
| 2017 | $5,963 | $549,880 | $192,458 | $357,422 |
| 2016 | $5,738 | $539,098 | $188,684 | $350,414 |
| 2015 | -- | $531,000 | $185,850 | $345,150 |
Agents Affiliated with this Home
-
Peter Iskander
P
Seller's Agent in 2017
Peter Iskander
A + Realty & Mortgage
(951) 233-2405
10 in this area
57 Total Sales
-
A
Seller's Agent in 2017
Aaron Kolberg
Allison James Estates & Homes
Map
Source: California Regional Multiple Listing Service (CRMLS)
MLS Number: SW17163319
APN: 1044-632-07
- 1782 Saige View Cir
- 1732 Winston Ave
- 454 Miramar St
- 1810 N 2nd Ave
- 322 E 19th St
- 1061 Pebble Beach Dr
- 251 Miramar St
- 1759 Crebs Way
- 1754 N 1st Ave
- 1753 N 1st Ave
- 901 Saint Andrews Dr
- 1770 N Euclid Ave
- 1267 Kendra Ln
- 1679 N 2nd Ave
- 533 Woodhaven Ct
- 1255 Upland Hills Dr S
- 1695 N Palm Ave
- 1604 N Laurel Ave
- 1938 N Quince Way
- 1917 N Quince Way
