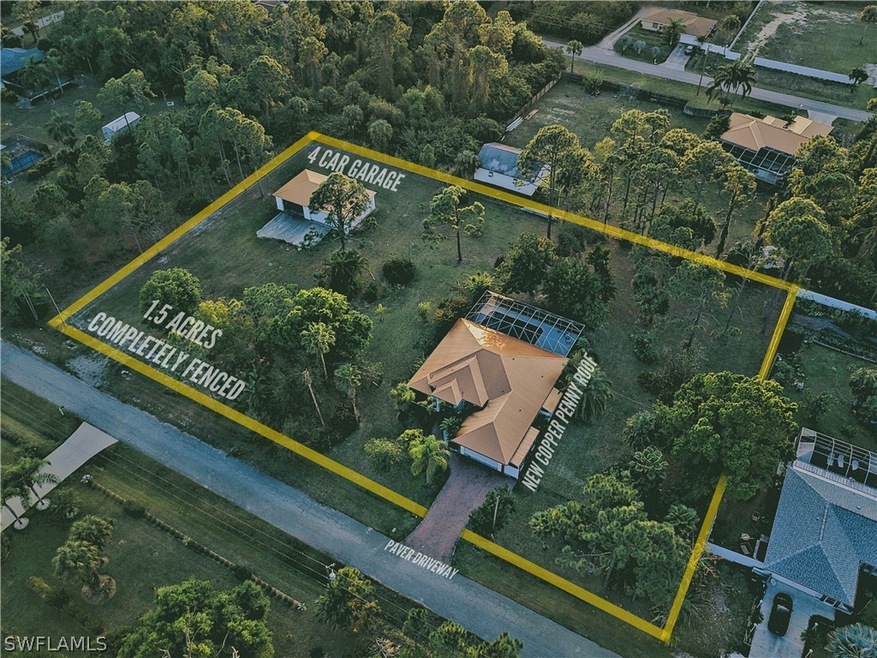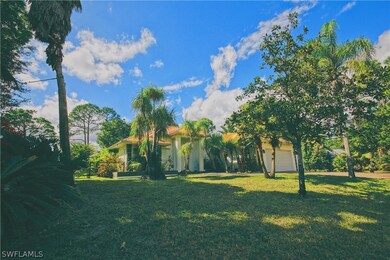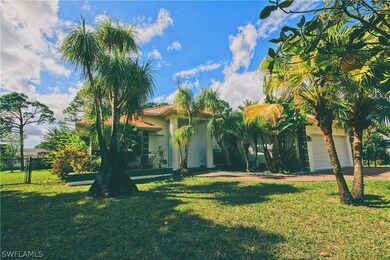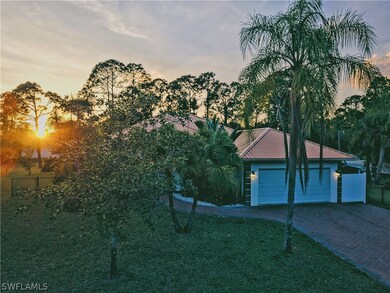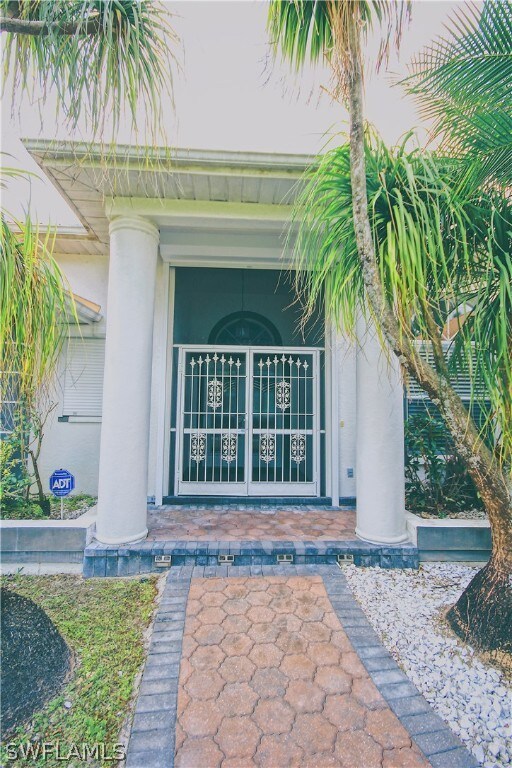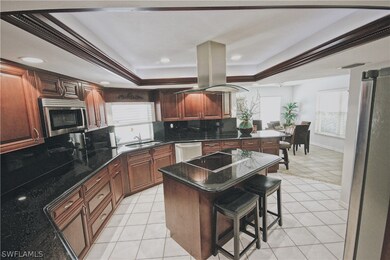
709 Mcarthur Ave Lehigh Acres, FL 33936
Joel NeighborhoodEstimated Value: $397,260 - $593,000
Highlights
- Barn
- RV Access or Parking
- View of Trees or Woods
- Concrete Pool
- Two Primary Bedrooms
- 1.59 Acre Lot
About This Home
As of May 2020Quiet low traffic dead-end street, 1 & 1/2 acres, New copper penny roof w/45-year warranty, completely fenced in lot, beautifully landscaped, plenty of palms , screen enclosed in-ground pool with automatic vacuum, plenty of open deck space, electric and manual roll-down storm shutters, pavers in driveway & walkway leading to front door, screened front entry, columns in front, A/C & water equipment is covered & enclosed, ceramic tile floors, French doors, cathedral ceilings, large master bath w/ dual sinks, garden tub & separate shower, Remodeled kitchen w/ island counter & breakfast bar, granite countertops & cherry cabinets, decorative LED lighting above cabinets, built in microwave, stainless steel kitchen appliances, dual sinks in guest bath set up as 2 master suites with private baths, ceiling fans throughout, furniture neg. 1/2 bath for guests, traditional sale, fast local closing, home sits in middle of 2 lots for a total of 1/1/2 acres, formal living room+family room. An addtional 4 car garage & mancave/workshop also included!
Last Agent to Sell the Property
Porter Davis Real Estate License #258013462 Listed on: 03/10/2020
Last Buyer's Agent
Derrick Gregory
Home Details
Home Type
- Single Family
Est. Annual Taxes
- $4,191
Year Built
- Built in 1992
Lot Details
- 1.59 Acre Lot
- Street terminates at a dead end
- East Facing Home
- Fenced
- Oversized Lot
- Sprinkler System
- Fruit Trees
- Property is zoned RS-1
Parking
- 6 Car Attached Garage
- Garage Door Opener
- Driveway
- RV Access or Parking
Home Design
- Metal Roof
- Stucco
Interior Spaces
- 2,057 Sq Ft Home
- 1-Story Property
- Built-In Features
- Cathedral Ceiling
- Ceiling Fan
- Electric Shutters
- Single Hung Windows
- French Doors
- Formal Dining Room
- Workshop
- Tile Flooring
- Views of Woods
- Fire and Smoke Detector
Kitchen
- Breakfast Area or Nook
- Eat-In Kitchen
- Breakfast Bar
- Range
- Microwave
- Dishwasher
- Kitchen Island
- Disposal
Bedrooms and Bathrooms
- 3 Bedrooms
- Double Master Bedroom
- Split Bedroom Floorplan
- Walk-In Closet
- Bidet
- Dual Sinks
- Bathtub
- Separate Shower
Laundry
- Laundry in Garage
- Dryer
- Washer
Pool
- Concrete Pool
- In Ground Pool
- Outdoor Shower
- Screen Enclosure
- Pool Sweep
- Pool Equipment or Cover
Outdoor Features
- Deck
- Screened Patio
- Outdoor Storage
- Porch
Farming
- Barn
Utilities
- Central Heating and Cooling System
- Well
- Water Purifier
- Water Softener
- Septic Tank
Community Details
- No Home Owners Association
- Lehigh Acres Subdivision
Listing and Financial Details
- Legal Lot and Block 16 / 44
- Assessor Parcel Number 26-44-27-11-00044.0170
Ownership History
Purchase Details
Purchase Details
Home Financials for this Owner
Home Financials are based on the most recent Mortgage that was taken out on this home.Purchase Details
Purchase Details
Purchase Details
Purchase Details
Purchase Details
Similar Homes in Lehigh Acres, FL
Home Values in the Area
Average Home Value in this Area
Purchase History
| Date | Buyer | Sale Price | Title Company |
|---|---|---|---|
| Rowland Revocable Trust | $100 | None Listed On Document | |
| Rowland Thomas Greogry | $349,900 | La Title Solutions Llc | |
| Wendel Gordon K | -- | None Available | |
| Gordon And Kathy Wendel Revocable Trust | -- | None Available | |
| Wendel Gordon K | $190,000 | Florida Title One Llc | |
| Santora Michael A | $127,000 | Florida Title One Llc | |
| Ballman Hans Werner | -- | -- | |
| Ballmann Werner | $175,000 | -- |
Mortgage History
| Date | Status | Borrower | Loan Amount |
|---|---|---|---|
| Previous Owner | Rowland Thomas Greogry | $274,500 | |
| Previous Owner | Ballmann Hans W | $147,000 |
Property History
| Date | Event | Price | Change | Sq Ft Price |
|---|---|---|---|---|
| 05/29/2020 05/29/20 | Sold | $349,900 | 0.0% | $170 / Sq Ft |
| 04/29/2020 04/29/20 | Pending | -- | -- | -- |
| 03/10/2020 03/10/20 | For Sale | $349,900 | -- | $170 / Sq Ft |
Tax History Compared to Growth
Tax History
| Year | Tax Paid | Tax Assessment Tax Assessment Total Assessment is a certain percentage of the fair market value that is determined by local assessors to be the total taxable value of land and additions on the property. | Land | Improvement |
|---|---|---|---|---|
| 2024 | $4,441 | $322,782 | -- | -- |
| 2023 | $4,441 | $313,381 | $37,042 | $250,905 |
| 2022 | $4,509 | $332,045 | $0 | $0 |
| 2021 | $4,359 | $315,949 | $24,742 | $291,207 |
| 2020 | $4,492 | $296,343 | $15,300 | $281,043 |
| 2019 | $4,191 | $284,229 | $14,400 | $269,829 |
| 2018 | $3,913 | $258,418 | $13,500 | $244,918 |
| 2017 | $3,816 | $255,997 | $13,200 | $242,797 |
| 2016 | $3,388 | $208,609 | $19,898 | $188,711 |
| 2015 | $2,658 | $154,391 | $16,094 | $138,297 |
| 2014 | -- | $120,499 | $8,290 | $112,209 |
| 2013 | -- | $103,596 | $7,495 | $96,101 |
Agents Affiliated with this Home
-
Derrick Gregory
D
Seller's Agent in 2020
Derrick Gregory
Porter Davis Real Estate
(239) 822-3514
12 in this area
83 Total Sales
Map
Source: Florida Gulf Coast Multiple Listing Service
MLS Number: 220017048
APN: 26-44-27-L1-11044.0170
- 718 Jefferson Ave
- 2504 E 7th St
- 2807 E 8th St
- 702 Robert Ave
- 810 Mcarthur Ave Unit 2
- 2403 Cherry Ct
- 2705 E 6th St
- 811 Jefferson Ave
- 626 Joel Blvd
- 620 Joel Blvd
- 720 Joel Blvd
- 706 Joel Blvd
- 814 Jefferson Ave Unit 1
- 814 Jefferson Ave
- 646 Joel Blvd
- 730 Joel Blvd
- 809 Robert Ave
- 203 E 7th St
- 1103 E 7th St
- 1503 E 7th St
- 709 Mcarthur Ave
- 713 Mcarthur Ave
- 710 Roosevelt Ave
- 706 Mcarthur Ave
- 704 Roosevelt Ave
- 703 Mcarthur Ave Unit 11
- 702 Roosevelt Ave
- 714 Roosevelt Ave
- 702 Mcarthur Ave
- 714 Mcarthur Ave
- 717 Mcarthur Ave
- 2705 E 7th St Unit 11
- 709 Roosevelt Ave Unit 12
- 2801 E St
- 716 Roosevelt Ave Unit 4
- 707 Roosevelt Ave
- 707 Jackson Ave
- 716 Mcarthur Ave
- 705 Roosevelt Ave
- 713 Jackson Ave Unit 11
