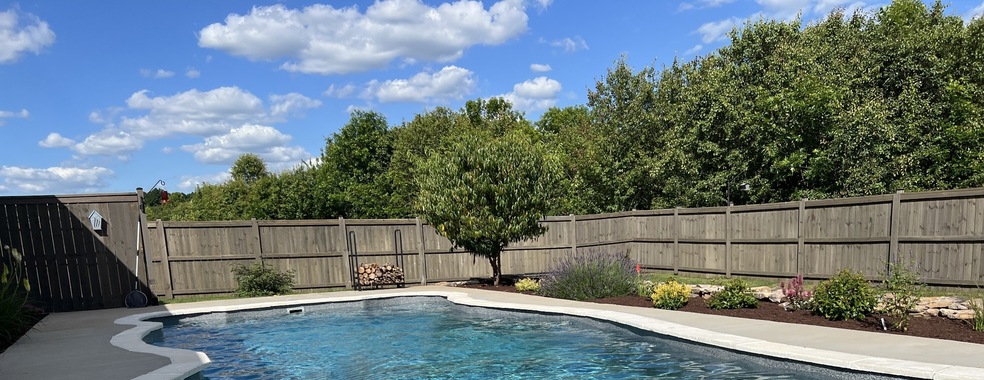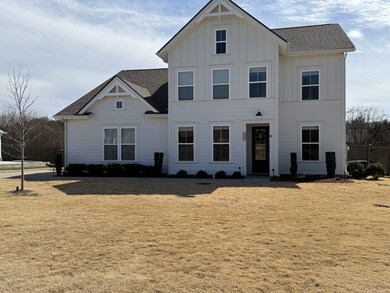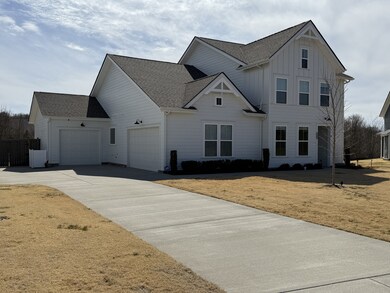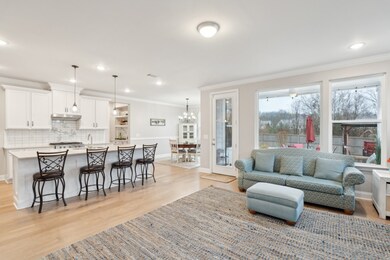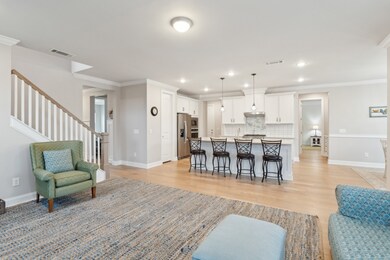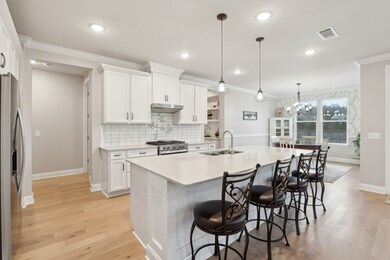
709 Mercer Rd Mount Juliet, TN 37122
Highlights
- In Ground Pool
- 1 Fireplace
- Cooling Available
- Gladeville Elementary School Rated A
- Walk-In Closet
- Patio
About This Home
As of May 2025Your dream home awaits. Better, much better than new with this meticulously maintained home filled with upgrades. First and foremost your outdoor living space is magnificent, with an inground, heated(new pool heater), saltwater pool and covered patio with powered sun-shade. Enjoy and relax in your expansive main floor owner's suite with dual vanities & separate soaking tub/shower. For multi-generational living there's an easy no-step entry through the front door to a secondary bedroom & full bath. Other upgrades/features include fully fenced backyard, butler's pantry w/electrical, irrigation, Zoysia sod front and back, stacked stone wall with landscaping, a pergola, storage building, & water softener/filter, A huge bonus is the 3rd car carriage garage, all bedrooms have coax/ethernet, bonus room is prewired for surround sound, there's motion sensor flood lights, & storage shed. All interior walls professionally painted with a washable satin. Items that will remain are, refrigerator, washer/dryer, utility sink, doorbell camera, grill, pool cleaning bot, & all equipment/chemicals..
Last Agent to Sell the Property
Benchmark Realty, LLC Brokerage Phone: 6159700056 License # 330545 Listed on: 03/13/2025

Home Details
Home Type
- Single Family
Est. Annual Taxes
- $2,438
Year Built
- Built in 2021
Lot Details
- 0.36 Acre Lot
- Back Yard Fenced
HOA Fees
- $48 Monthly HOA Fees
Parking
- 3 Car Garage
Home Design
- Slab Foundation
Interior Spaces
- 3,158 Sq Ft Home
- Property has 2 Levels
- Ceiling Fan
- 1 Fireplace
- Combination Dining and Living Room
Kitchen
- Microwave
- Dishwasher
- Disposal
Flooring
- Carpet
- Laminate
- Tile
Bedrooms and Bathrooms
- 4 Bedrooms | 2 Main Level Bedrooms
- Walk-In Closet
- 3 Full Bathrooms
Laundry
- Dryer
- Washer
Outdoor Features
- In Ground Pool
- Patio
- Outdoor Gas Grill
Schools
- Gladeville Elementary School
- Gladeville Middle School
- Wilson Central High School
Utilities
- Cooling Available
- Floor Furnace
- Underground Utilities
- STEP System includes septic tank and pump
Listing and Financial Details
- Assessor Parcel Number 117I C 01000 000
Community Details
Overview
- $300 One-Time Secondary Association Fee
- Oakvale Subdivison Ph2 Subdivision
Recreation
- Community Playground
Ownership History
Purchase Details
Home Financials for this Owner
Home Financials are based on the most recent Mortgage that was taken out on this home.Purchase Details
Home Financials for this Owner
Home Financials are based on the most recent Mortgage that was taken out on this home.Purchase Details
Home Financials for this Owner
Home Financials are based on the most recent Mortgage that was taken out on this home.Similar Homes in Mount Juliet, TN
Home Values in the Area
Average Home Value in this Area
Purchase History
| Date | Type | Sale Price | Title Company |
|---|---|---|---|
| Warranty Deed | $795,000 | Stewart Title | |
| Warranty Deed | $795,000 | Stewart Title | |
| Warranty Deed | $490,085 | Land Title Southe Inc | |
| Special Warranty Deed | $98,083 | Land Title South Inc |
Mortgage History
| Date | Status | Loan Amount | Loan Type |
|---|---|---|---|
| Open | $675,750 | New Conventional | |
| Closed | $675,750 | New Conventional | |
| Previous Owner | $369,200 | Commercial |
Property History
| Date | Event | Price | Change | Sq Ft Price |
|---|---|---|---|---|
| 05/08/2025 05/08/25 | Sold | $795,000 | -3.0% | $252 / Sq Ft |
| 04/03/2025 04/03/25 | Pending | -- | -- | -- |
| 03/13/2025 03/13/25 | For Sale | $819,900 | +67.3% | $260 / Sq Ft |
| 03/09/2021 03/09/21 | Sold | $490,085 | +17.3% | $179 / Sq Ft |
| 06/12/2020 06/12/20 | Pending | -- | -- | -- |
| 06/12/2020 06/12/20 | For Sale | $417,900 | -- | $152 / Sq Ft |
Tax History Compared to Growth
Tax History
| Year | Tax Paid | Tax Assessment Tax Assessment Total Assessment is a certain percentage of the fair market value that is determined by local assessors to be the total taxable value of land and additions on the property. | Land | Improvement |
|---|---|---|---|---|
| 2024 | $2,438 | $127,725 | $16,250 | $111,475 |
| 2022 | $2,438 | $127,725 | $16,250 | $111,475 |
| 2021 | $315 | $127,725 | $16,250 | $111,475 |
| 2020 | $356 | $16,500 | $16,250 | $250 |
Agents Affiliated with this Home
-
Greg Stroud

Seller's Agent in 2025
Greg Stroud
Benchmark Realty, LLC
(615) 970-0056
18 in this area
98 Total Sales
-
Cherri Ahern Nolan
C
Buyer's Agent in 2025
Cherri Ahern Nolan
Parks Compass
(407) 963-1945
4 in this area
53 Total Sales
-
Kimberly Barrett

Seller's Agent in 2021
Kimberly Barrett
Celebration Homes
(615) 300-0065
55 in this area
116 Total Sales
-
Lesia Goddard

Buyer's Agent in 2021
Lesia Goddard
Vision Realty Partners, LLC
(615) 294-9540
16 in this area
50 Total Sales
Map
Source: Realtracs
MLS Number: 2801097
APN: 095117I C 01000
- 511 Oakvale Ln
- 530 Oakvale Ln
- 566 Oakvale Ln
- 2115 Logue Rd
- 574 Oakvale Ln
- 4013 Asbury Place
- 5281 Stewarts Ferry Pike
- 768 Masters Way
- 750 Masters Way
- 983 Mires Rd
- 2 Faith Ct
- 390 Anthony Branch Dr
- 731 Masters Way
- 1590 Logue Rd
- 23 Hope Ct
- 252 Oak Point Ln
- 301 Oak Point Terrace
- 0 Fellowship Rd
- 1593 Mires Rd
- 1238 Mires Rd
